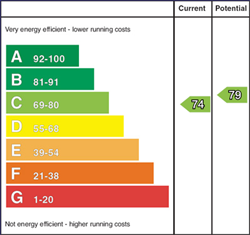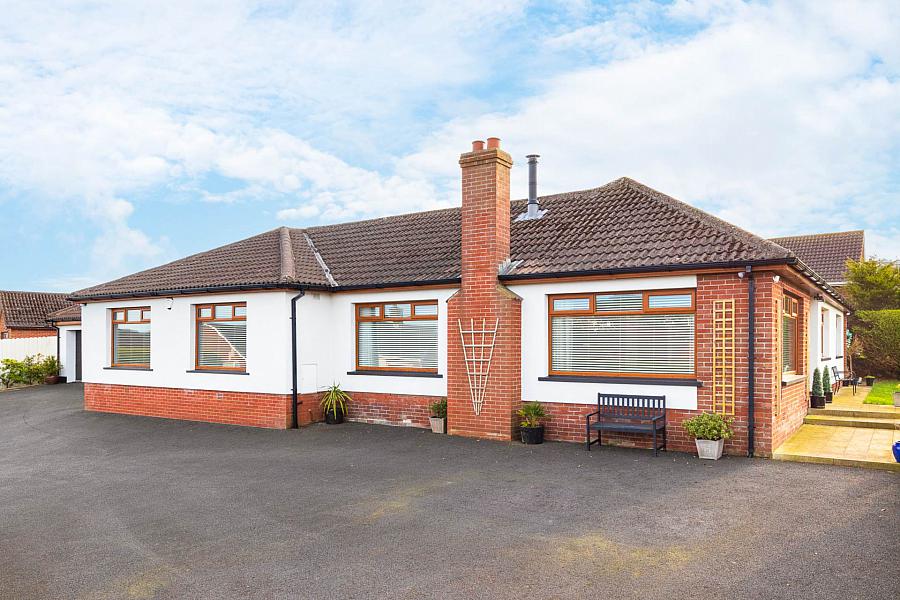Contact Agent

Contact Hunter Campbell (Carrickfergus)
4 Bed Detached Bungalow
32 Brooklands Park
whitehead, BT38 9SN
price
£399,950

Key Features & Description
An opportunity exists to purchase this stunning detached family home overlooking Bentra golf course
Beautifully presented lounge with feature fireplace and cast iron wood burning stove.
Bright and spacious kitchen/dining/sunroom with excellent range of shaker units and feature Island
Separate cloakroom and utility room with a large range of shaker style units and larder cupboard
Four well proportioned bedrooms - three with built in slide robes
Recently installed luxury contemporary, bathroom & shower room
uPVC double glazing and gas heating installed
Large double garage with light, power and central heating.
Front garden in lawn bounded by hedging, spacious tarmac driveway with ample parking
Description
An opportunity exists to purchase this stunning detached family home, enjoying a prestigious and highly sought after location in Whitehead overlooking the "Bentra Golf Course".
ENTRANCE LEVEL
Hardwood front door with coloured lead lights and side light panel.
ENTRANCE HALL
Italian porcelain floor tiles in wood effect. Two cloak/storage cupboards.
LOUNGE - 5.08m (16'8") x 4.4m (14'5")
Feature fireplace with cast iron wood burning stove and wooden mantel. Solid wood walnut floor.
STUDY AREA - 2.88m (9'5") x 3.85m (12'8")
Italian porcelain floor tiles in wood effect. Contemporary wall mounted radiator.
KITCHEN / DINING / LIVING - 7.64m (25'1") x 9.38m (30'9")
Excellent range of high and low level units in shaker style with quartz work tops. Esto stainless steel cooker hood. Space for a range cooker. Built in unit with wine rack and space for American fridge freezer. Island unit with low level units, quartz work tops with black Frankie sink and black mixer taps. Contemporary wall mounted radiator. Italian porcelain floor tiles in wood effect. uPvc door to garden.
BACK HALL
CLOAKROOM
Wall hung toilet and vanity sink with chrome mix tap. Part tiled walls and tiled floor.
UTILITY ROOM - 3.13m (10'3") x 2.48m (8'2")
Range of high and low level units and larder cupboard in shaker style with quartz work tops and upstands. Grey Frankie sink with chrome mixer tap. Plumbed for automatic washing machine and space for tumble dryer.
BEDROOM (1) - 3.9m (12'10") x 2.92m (9'7")
Built in slide robes
BEDROOM (2) - 3.64m (11'11") x 2.43m (8'0")
BEDROOM (3) - 3.45m (11'4") x 2.99m (9'10")
Built in slide robes
BEDROOM (4) - 3.75m (12'4") x 2.85m (9'4")
Built in slide robs
SHOWER ROOM
Glass and chrome double shower enclosure with tiled walls. Chrome thermostatic shower fitting with rainfall shower head and hand held shower attachment. Vanity sink with chrome mixer tap and part tiled walls.
FAMILY BATHROOM
Three piece white suite. Free standing bath with free standing chrome taps and hand held shower attachment. Built in feature unit with wall hung toilet. Chrome and glass double shower enclosure with tiled walls. Chrome thermostatic shower fitting with rainfall shower head and chrome hand held shower attachment. Part tiled walls and tiled floor. Chrome towel rail radiator.
OUTSIDE
Spacious entrance to tarmac driveway leading to double garage. Ample parking. Large front garden laid to lawn bounded by wall and hedging. Fully enclosed rear garden with paving and coloured stoned area. Paved sun patio. Bounded by fencing. Separate fenced area with gate access to dog run and large shed. Security lighting and Solar panels installed.
DETACHED DOUBLE GARAGE - 5.9m (19'4") x 5.5m (18'1")
Large double garage with light, power and central heating.Two up and over garage doors. Loft hatch with ladder access. Gas boiler.
what3words /// cringes.fried.switched
Notice
Please note we have not tested any apparatus, fixtures, fittings, or services. Interested parties must undertake their own investigation into the working order of these items. All measurements are approximate and photographs provided for guidance only.
Ground Rent
£35.00 Yearly
Utilities
Electric: Mains Supply
Gas: Mains Supply
Water: Mains Supply
Sewerage: Mains Supply
Broadband: Cable
Telephone: Landline
Other Items
Heating: Gas Central Heating
Garden/Outside Space: Yes
Parking: Yes
Garage: Yes
An opportunity exists to purchase this stunning detached family home, enjoying a prestigious and highly sought after location in Whitehead overlooking the "Bentra Golf Course".
ENTRANCE LEVEL
Hardwood front door with coloured lead lights and side light panel.
ENTRANCE HALL
Italian porcelain floor tiles in wood effect. Two cloak/storage cupboards.
LOUNGE - 5.08m (16'8") x 4.4m (14'5")
Feature fireplace with cast iron wood burning stove and wooden mantel. Solid wood walnut floor.
STUDY AREA - 2.88m (9'5") x 3.85m (12'8")
Italian porcelain floor tiles in wood effect. Contemporary wall mounted radiator.
KITCHEN / DINING / LIVING - 7.64m (25'1") x 9.38m (30'9")
Excellent range of high and low level units in shaker style with quartz work tops. Esto stainless steel cooker hood. Space for a range cooker. Built in unit with wine rack and space for American fridge freezer. Island unit with low level units, quartz work tops with black Frankie sink and black mixer taps. Contemporary wall mounted radiator. Italian porcelain floor tiles in wood effect. uPvc door to garden.
BACK HALL
CLOAKROOM
Wall hung toilet and vanity sink with chrome mix tap. Part tiled walls and tiled floor.
UTILITY ROOM - 3.13m (10'3") x 2.48m (8'2")
Range of high and low level units and larder cupboard in shaker style with quartz work tops and upstands. Grey Frankie sink with chrome mixer tap. Plumbed for automatic washing machine and space for tumble dryer.
BEDROOM (1) - 3.9m (12'10") x 2.92m (9'7")
Built in slide robes
BEDROOM (2) - 3.64m (11'11") x 2.43m (8'0")
BEDROOM (3) - 3.45m (11'4") x 2.99m (9'10")
Built in slide robes
BEDROOM (4) - 3.75m (12'4") x 2.85m (9'4")
Built in slide robs
SHOWER ROOM
Glass and chrome double shower enclosure with tiled walls. Chrome thermostatic shower fitting with rainfall shower head and hand held shower attachment. Vanity sink with chrome mixer tap and part tiled walls.
FAMILY BATHROOM
Three piece white suite. Free standing bath with free standing chrome taps and hand held shower attachment. Built in feature unit with wall hung toilet. Chrome and glass double shower enclosure with tiled walls. Chrome thermostatic shower fitting with rainfall shower head and chrome hand held shower attachment. Part tiled walls and tiled floor. Chrome towel rail radiator.
OUTSIDE
Spacious entrance to tarmac driveway leading to double garage. Ample parking. Large front garden laid to lawn bounded by wall and hedging. Fully enclosed rear garden with paving and coloured stoned area. Paved sun patio. Bounded by fencing. Separate fenced area with gate access to dog run and large shed. Security lighting and Solar panels installed.
DETACHED DOUBLE GARAGE - 5.9m (19'4") x 5.5m (18'1")
Large double garage with light, power and central heating.Two up and over garage doors. Loft hatch with ladder access. Gas boiler.
what3words /// cringes.fried.switched
Notice
Please note we have not tested any apparatus, fixtures, fittings, or services. Interested parties must undertake their own investigation into the working order of these items. All measurements are approximate and photographs provided for guidance only.
Ground Rent
£35.00 Yearly
Utilities
Electric: Mains Supply
Gas: Mains Supply
Water: Mains Supply
Sewerage: Mains Supply
Broadband: Cable
Telephone: Landline
Other Items
Heating: Gas Central Heating
Garden/Outside Space: Yes
Parking: Yes
Garage: Yes
Broadband Speed Availability
Potential Speeds for 32 Brooklands Park
Max Download
1800
Mbps
Max Upload
1000
MbpsThe speeds indicated represent the maximum estimated fixed-line speeds as predicted by Ofcom. Please note that these are estimates, and actual service availability and speeds may differ.
Property Location

Mortgage Calculator
Contact Agent

Contact Hunter Campbell (Carrickfergus)
Request More Information
Requesting Info about...
32 Brooklands Park, whitehead, BT38 9SN

By registering your interest, you acknowledge our Privacy Policy

By registering your interest, you acknowledge our Privacy Policy
















































