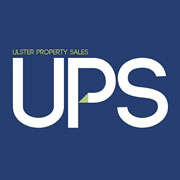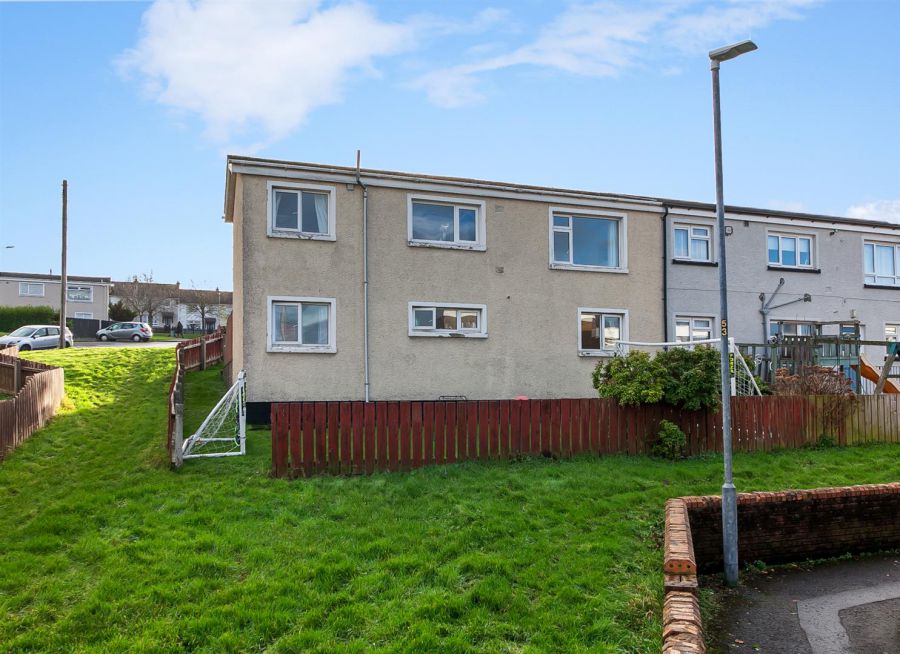Contact Agent

Contact Ulster Property Sales (UPS) Ballyhackamore
3 Bed Semi-Detached House
10 Lochinver Drive
tullycarnet, belfast, BT5 7AJ
offers around
£126,950

Key Features & Description
Deceptively Spacious Semi-Detached Property
Good Size Lounge Leading To Kitchen
Luxury Kitchen With Built-In Breakfast Table
Three Bedrooms, All With Wood Laminate Flooring
Bathroom With Ceramic Tiled Flooring, And Utility Room
Oil Fired Central Heating & Double Glazed Windows
Convenient Location Close To Many Local Amenities
Property To Be Sold With Great Tenant In Situ
Description
A deceptively spacious semi-detached property in the popular Tullycarnet estate, offering a great opportunity for investors with a great tenant in situ.
The accommodation includes good size lounge, a recently fitted luxury kitchen with Quartz effect worktops, built-in under oven, integrated fridge freezer, built-in breakfast table, wood laminate flooring and recessed spotlighting. The property further benefits from three good size bedrooms, all with wood laminate flooring. Bathroom comprising of white suite with fully tiled walls and ceramic tiled flooring, and separate utility room off entrance hall.
Sitting on an elevated position with great views to the front, surrounding gardens with lawn and enclosed rear yard. This property has been well looked after over many years by the current tenant and anyone interested would be on a landlord basis to take over the current lease. Located close to a vast range of amenities in both Gilnahirk and Dundonald, it sits in a very vibrant area, ideal for first time buyers and tenants.
A deceptively spacious semi-detached property in the popular Tullycarnet estate, offering a great opportunity for investors with a great tenant in situ.
The accommodation includes good size lounge, a recently fitted luxury kitchen with Quartz effect worktops, built-in under oven, integrated fridge freezer, built-in breakfast table, wood laminate flooring and recessed spotlighting. The property further benefits from three good size bedrooms, all with wood laminate flooring. Bathroom comprising of white suite with fully tiled walls and ceramic tiled flooring, and separate utility room off entrance hall.
Sitting on an elevated position with great views to the front, surrounding gardens with lawn and enclosed rear yard. This property has been well looked after over many years by the current tenant and anyone interested would be on a landlord basis to take over the current lease. Located close to a vast range of amenities in both Gilnahirk and Dundonald, it sits in a very vibrant area, ideal for first time buyers and tenants.
Rooms
Accommodation Comprises
Entrance Hall
Utility Room 8'4" X 6'4" (2.54m X 1.93m)
Staircase to
First Floor
Landing
Wood laminate flooring, built-in cupboard.
Lounge 12'8" X 11'8" (3.86m X 3.56m)
Wood laminate flooring.
Kitchen 12'9" X 8'9" (3.89m X 2.67m)
Modern range of high and low level units, quartz effect work surfaces with perspex splash back, inset single drainer stainless steel sink unit with mixer taps, built-in under oven, ceramic hob, integrated extractor hood, integrated fridge freezer, built-in breakfast table, recessed spotlighting, wood laminate flooring.
Bedroom 1 11'9" X 5'8" (3.58m X 1.73m)
Wood laminate flooring.
Lower Ground Floor
Hall
Wood laminate flooring, two built-in cupboards.
Bedroom 2 11'8" X 9'9" (3.56m X 2.97m)
Wood laminate flooring.
Bedroom 3 11'8" X 9'8" (3.56m X 2.95m)
Wood laminate flooring, double built-in robe.
Bathroom
White suite comprising panel bath with mixer taps & telephone hand shower, pedestal wash hand basin, low flush WC, chrome feature radiator, fully tiled walls, ceramic tiled floor.
Outside
Front garden with lawn and enclosed rear area with boiler house and oil fired boiler. Oil storage tank.
Broadband Speed Availability
Potential Speeds for 10 Lochinver Drive
Max Download
1800
Mbps
Max Upload
220
MbpsThe speeds indicated represent the maximum estimated fixed-line speeds as predicted by Ofcom. Please note that these are estimates, and actual service availability and speeds may differ.
Property Location

Mortgage Calculator
Contact Agent

Contact Ulster Property Sales (UPS) Ballyhackamore
Request More Information
Requesting Info about...
10 Lochinver Drive, tullycarnet, belfast, BT5 7AJ

By registering your interest, you acknowledge our Privacy Policy

By registering your interest, you acknowledge our Privacy Policy




















