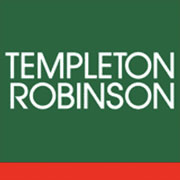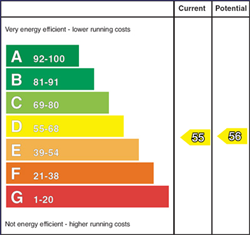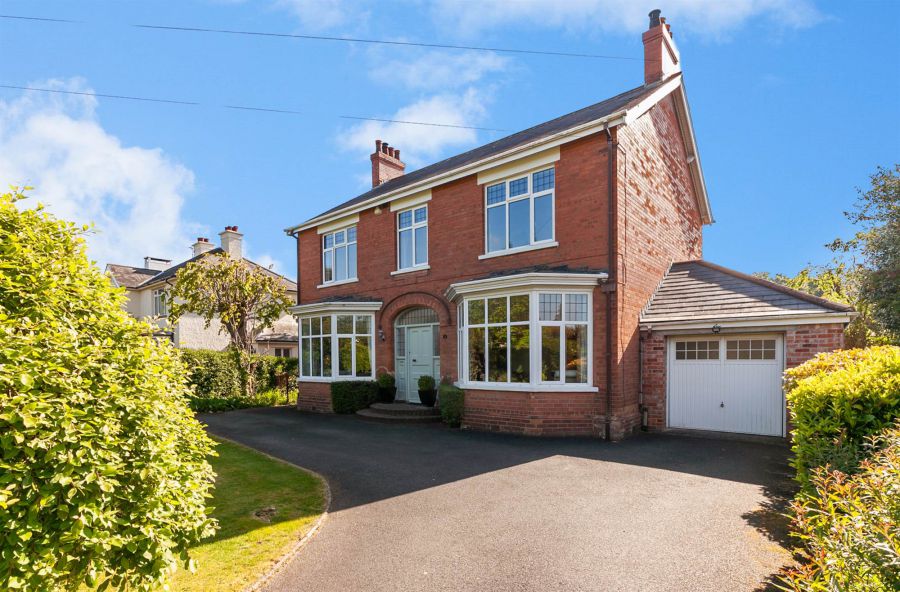Contact Agent

Contact Templeton Robinson (Ballyhackamore)
5 Bed Detached House
21 Castlehill Road
stormont, belfast, BT4 3GL
offers over
£875,000

Key Features & Description
Most attractive, double fronted detached villa
Five bedrooms
Gracious drawing room open plan to dining; feature fireplace
Separate living room, also with fireplace
Spacious kitchen with Aga; casual dining and sitting areas
Good-sized utility room
Family bathroom with contemporary white suite
Adjacent, modern shower room
Additional wc downstairs
Gas central heating
Double glazed throughout
Attached, drive-through garage
Delightful, private gardens to front and rear
Off-street, driveway parking for several vehicles
Prestigious location: close to excellent schools, local amenities, parks and Glider network
Description
Occupying a generous, mature site close to the beautiful grounds of the Stormont Estate, this most attractive detached villa would be ideal for the growing family.
Well-presented and proportioned throughout, there is that lovely blend of period charm and modern conveniences. As soon as you enter the delightful reception hall you get a feeling of the warmth and character that is certainly to the fore.
There are five bedrooms on the first floor and an additional shower room beside the main bathroom. The well-appointed kitchen with its navy Aga is large enough to incorporate both sitting and dining areas. Double doors take you out to a delightful rear garden which is perfect for entertaining and children alike.
Conveniently located to an excellent range of schooling for all ages, Ballyhackamore and Belmont are also both close at hand.
Glider stops to the City Centre and Dundonald are just around the corner.
Internal inspection is a must.
Occupying a generous, mature site close to the beautiful grounds of the Stormont Estate, this most attractive detached villa would be ideal for the growing family.
Well-presented and proportioned throughout, there is that lovely blend of period charm and modern conveniences. As soon as you enter the delightful reception hall you get a feeling of the warmth and character that is certainly to the fore.
There are five bedrooms on the first floor and an additional shower room beside the main bathroom. The well-appointed kitchen with its navy Aga is large enough to incorporate both sitting and dining areas. Double doors take you out to a delightful rear garden which is perfect for entertaining and children alike.
Conveniently located to an excellent range of schooling for all ages, Ballyhackamore and Belmont are also both close at hand.
Glider stops to the City Centre and Dundonald are just around the corner.
Internal inspection is a must.
Rooms
Original hardwood front door with leaded glass fan and side lights.
ENCLOSED ENTRANCE PORCH:
Original mosaic tiling. Internal door with leaded stained glass insets and side lights to:
RECEPTION HALL:
Cornice ceiling, picture rail. Access to under stairs storage.
CLOAKROOM:
Low flush wc, wash hand basin with tiled splashback, cloaks area. Pvc back door to garden.
DRAWING ROOM: 32' 10" X 14' 0" (10.0100m X 4.2700m)
(into front and rear bays and at widest points). Attractive cast iron fireplace with slate hearth, wood surround. Cornice ceiling, picture rail. Open plan to:
DINING ROOM:
Views over rear garden.
LIVING ROOM: 17' 1" X 13' 5" (5.2100m X 4.0900m)
(into bay and at widest points). Feature cast iron fireplace with tiled hearth and wood surround. Cornice ceiling, picture rail. Recessed storage unit with display and book shelving, cupboards underneath.
UTILITY ROOM: 11' 3" X 10' 6" (3.4200m X 3.2000m)
Range of high and low level units. Single drainer stainless steel sik unit. Plumbed for washing machine, spaces for tumble dryer, additional fridge etc. Terrazzo flooring, Vaillant gas boiler.
KITCHEN / DINING: 17' 5" X 14' 10" (5.3200m X 4.5200m)
Modern range of high and low level units including glazed display cabinets. Integrated Smeg stainless steel oven and four ring gas hob, Navy blue Aga in tiled recess. Single drainer one and a half bowl stainless steel sink unit, ceramic tiled floor, part tiled walls. CASUAL DINING AREA, open plan to:
FAMILY ROOM: 14' 11" X 10' 9" (4.5400m X 3.2800m)
Vaulted ceiling. French doors to garden. Ceramic tiled floor.
Feature leaded stained glass windows on stair turn (inset in double glazing).
LANDING:
Shelved hotpress with lagged copper cylinder.
BATHROOM:
Contemporary white suite comprising panelled bath with telephone hand shower and splash tiling. Separate shower enclosure with "rain" head and additional telephone hand shower. Low flush wc, wash hand basin with storage underneath. Chrome heated towel rail, ceramic tiled floor, part tiled walls.
SHOWER ROOM:
Large, walk-in shower enclosure with "rain" head and additional telephone hand shower. Laufen sink unit with mixer tap and storage underneath. Low flush wc. Chrome heated towel rail, part tiled walls, ceramic tiled floor.
BEDROOM: 14' 6" X 12' 10" (4.4300m X 3.9000m)
(into) Wall-to-wall range of built-in furniture including robes, cupboards and dressing table with mirror. Cornice ceiling, picture rail.
BEDROOM: 13' 9" X 13' 5" (4.1900m X 4.0900m)
(into) Wall-to-wall range of built-in furniture including robes, cupboards and dressing table. Cornice ceiling, picture rail.
BEDROOM: 14' 0" X 12' 6" (4.2800m X 3.8000m)
(at widest points). Cornice ceiling, picture rail.
BEDROOM: 11' 9" X 11' 4" (3.5900m X 3.4600m)
(at widest points). Cornice ceiling, picture rail.
BEDROOM: 9' 5" X 7' 11" (2.8800m X 2.4100m)
(Currently used as study). Cornice ceiling, picture rail.
Access via pull-down ladder to:
ROOFSPACE: Part floored with light.
Double entrance gates. Driveway with parking (and turning) for several vehicles leading to:
ATTACHED GARAGE
Up and over doors to front and rear. Power and light.
FRONT GARDEN:
Lawn with well-stocked flowerbeds offering excellent degree of natural screening. Abundance of plants, trees and flowering shrubs. Gate to side with path leading to:
REAR GARDEN:
Excellent size and mainly level. Large lawn with various patio and sitting areas. Further planting with lovely maturity. Outside lights and tap. Old air raid shelter, now used as handy garden store with power and light.
Broadband Speed Availability
Potential Speeds for 21 Castlehill Road
Max Download
1800
Mbps
Max Upload
220
MbpsThe speeds indicated represent the maximum estimated fixed-line speeds as predicted by Ofcom. Please note that these are estimates, and actual service availability and speeds may differ.
Property Location

Mortgage Calculator
Directions
Heading countrybound on the Upper Newtownards Road, go through Knock lights. Turn left just before Church. This is Castlehill Road and property is on the right hand side before Stormont Park junction.
Contact Agent

Contact Templeton Robinson (Ballyhackamore)
Request More Information
Requesting Info about...
21 Castlehill Road, stormont, belfast, BT4 3GL

By registering your interest, you acknowledge our Privacy Policy

By registering your interest, you acknowledge our Privacy Policy











































