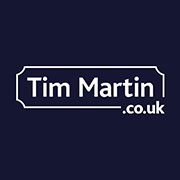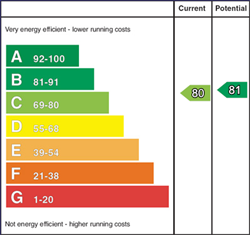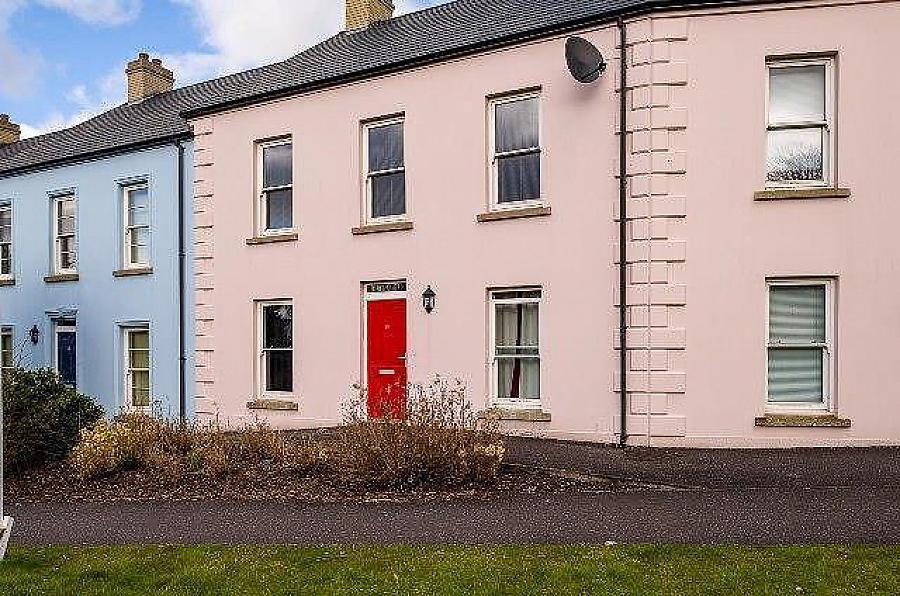Contact Agent

Contact Tim Martin & Co (Comber)
2 Bed Apartment
12 Saintfield Mill
saintfield, BT24 7FH
per month
£700pm

Key Features & Description
Second Floor Apartment
2 Bedrooms - Master En Suite
Open Plan Kitchen/Living/Dining
Bathroom
Convenient to Saintfield, Crossgar, Downpatrick
Easy Access To Local Primary And Secondary Schools
Description
A stylish two bedroom second floor apartment providing fantastic space, convenience and presentation. The apartment offers open plan living, two excellent sized bedrooms with master en suite, allocated parking space. The development is located in a much sought after area in Saintfield, the town centre is a short walk away which boasts an array of coffee shops and boutiques. Local schools are easily accessed as is Belfast and the wider motorway network.
RENT: £700.00 per month
DEPOSIT: £700.00
SORRY, no pets.
NB: This property is fitted with gas heating. Some suppliers will request a deposit from tenants which is in addition to and separate from the tenancy deposit.
A stylish two bedroom second floor apartment providing fantastic space, convenience and presentation. The apartment offers open plan living, two excellent sized bedrooms with master en suite, allocated parking space. The development is located in a much sought after area in Saintfield, the town centre is a short walk away which boasts an array of coffee shops and boutiques. Local schools are easily accessed as is Belfast and the wider motorway network.
RENT: £700.00 per month
DEPOSIT: £700.00
SORRY, no pets.
NB: This property is fitted with gas heating. Some suppliers will request a deposit from tenants which is in addition to and separate from the tenancy deposit.
Rooms
COMMUNAL STAIRS TO SECOND FLOOR
ENTRANCE HALL
Wood laminate floor; telephone entry system; built in storage cupboard with Ferpoli gas fired boiler; access to roofspace.
KITCHEN / DINING AREA 17'4" X 15'6" (5.28m X 4.72m)
Excellent range of modern wood laminate high and low level cupboards and drawers incorporating single drainer sink unit with swan neck mixer tap; integrated Nordmende electric under oven with CDA 4 ring ceramic hob; extractor hood with curved glass inset over; Gorenje fridge freezer; integrated dishwasher; Hotpoint washing machine; formica worktops with matching upstands; wood laminate floor; recessed spotlights; tv and telephone connection points.
MASTER BEDROOM 12'4" X 9'6" (3.76m X 2.9m)
TV aerial connection point; recessed spotlights.
EN SUITE SHOWER ROOM 9'6" X 2'10" (2.9m X .86m)
Modern white suite comprising separately tiled shower cubicle with Aqualisa thermostatically controlled shower unit and wall mounted telephone shower attachment. small pedestal wash hand basin with mono mixer tap; close coupled wc; tiled floor; towel radiator; recessed spotlights; extractor fan.
BATHROOM 9'5" X 6'0" (2.87m X 1.83m)
Modern white suite comprising tiled panel bath with pillar mixer tap; separate tiled shower cubicle with thermostatically controlled shower unit and wall mounted telephone shower attachment; small pedestal wash hand basin with mono mixer tap; towel radiator; tiled floor; recessed spotlights; extractor fan.
BEDROOM 2 13'7" X 8'7" (4.14m X 2.62m)
OUTSIDE
1 designated parking space.
Broadband Speed Availability
Potential Speeds for 12 Saintfield Mill
Max Download
10000
Mbps
Max Upload
10000
MbpsThe speeds indicated represent the maximum estimated fixed-line speeds as predicted by Ofcom. Please note that these are estimates, and actual service availability and speeds may differ.
Property Location

Contact Agent

Contact Tim Martin & Co (Comber)
Request More Information
Requesting Info about...
12 Saintfield Mill, saintfield, BT24 7FH

By registering your interest, you acknowledge our Privacy Policy

By registering your interest, you acknowledge our Privacy Policy









