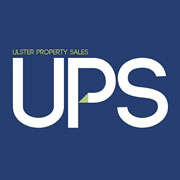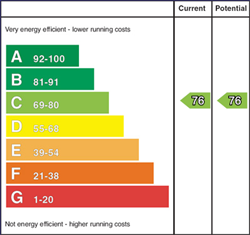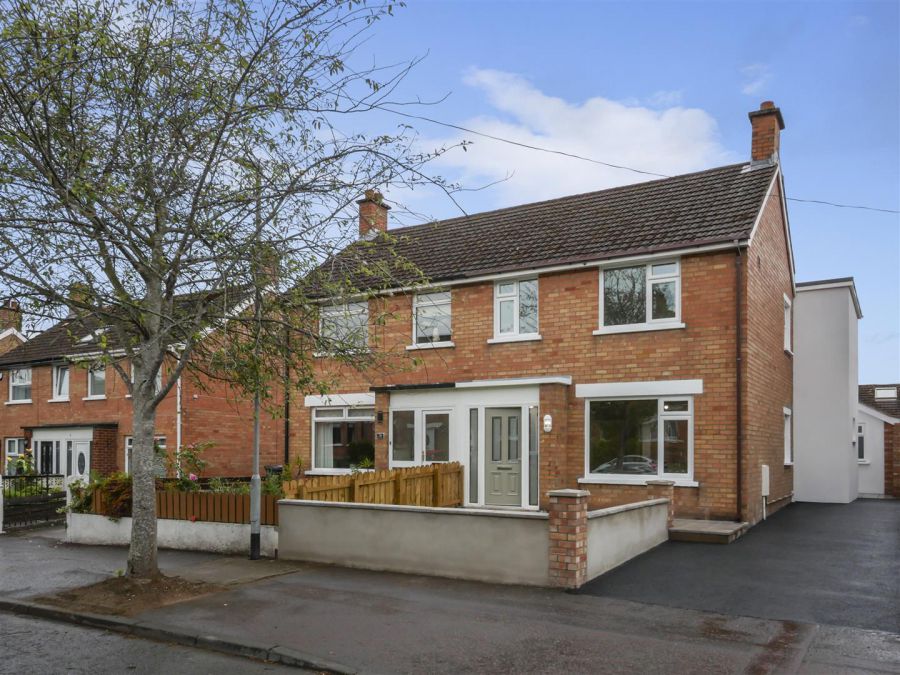Contact Agent

Contact Ulster Property Sales (UPS) Forestside
3 Bed Semi-Detached House
28 Wynchurch Avenue
rosetta, belfast, BT6 0JQ
asking price
£359,950

Key Features & Description
Extended & Modernised Semi Detached Home
Three Double Bedrooms Plus Study Area
Spacious Lounge To The Front
Kitchen / Dining / Living To The Rear
Downstairs Bathroom
First Floor Shower Suite
Gas Heating / Double Glazing
Driveway With Parking To Front
Former Garage Converted To Utility / Store Or Possible Office
Enclosed Rear Garden
Description
With a double storey extension to the rear and completely renovated throughout, this semi detached home represents an excellent opportunity for those hoping to purchase within the Upper Ormeau, Rosetta area.
Although this property appears from the external image to be a traditional Semi Detached home, this home has been opened up and extended to the rear, creating a contemporary, spacious kitchen / dining area, whilst retaining the original lounge to the front. A downstairs contemporary bathroom suite, three bedrooms and shower suite on the first floor completes the internal accommodation.
Outside there is a tarmac driveway with ample parking to the front and side with the former garage converted to a utility space or could even be used as a home office as there is light & power and enclosed rear patio & garden.
Wynchurch Avenue has consistently been a popular street that provides easy access to the host of amenities on offer, from Forestside Shopping Centre, leading schools, transport links, and all the cafés, restaurants and entertainment facilities of the Ormeau Road.
An excellent home in a great location.
With a double storey extension to the rear and completely renovated throughout, this semi detached home represents an excellent opportunity for those hoping to purchase within the Upper Ormeau, Rosetta area.
Although this property appears from the external image to be a traditional Semi Detached home, this home has been opened up and extended to the rear, creating a contemporary, spacious kitchen / dining area, whilst retaining the original lounge to the front. A downstairs contemporary bathroom suite, three bedrooms and shower suite on the first floor completes the internal accommodation.
Outside there is a tarmac driveway with ample parking to the front and side with the former garage converted to a utility space or could even be used as a home office as there is light & power and enclosed rear patio & garden.
Wynchurch Avenue has consistently been a popular street that provides easy access to the host of amenities on offer, from Forestside Shopping Centre, leading schools, transport links, and all the cafés, restaurants and entertainment facilities of the Ormeau Road.
An excellent home in a great location.
Rooms
Entrance
Glass panelled front door with glazed side panels to entrance hall, decorative tiled floor.
Lounge 13'5 X 13'1 (4.09m X 3.99m)
(at widest points) Decorative fire place with wooden surround and matching wood panelling. Laminate flooring in herringbone style.
Shaker Kitchen/Dining/Living 21'2 X 17'6 (6.45m X 5.33m)
Full range of high and low level units, work tops, built in hob and under oven, overhead extractor fan, single drainer 1 1/4 bowl stainless steel sink unit with mixer taps. Integrated dishwasher, integrated fridge freezer. Centre island with matching work top. matching units in contrasting colour. Breakfast bar. Pvc glass panelled doors to patio. Spot-lights.
Laminate flooring in herringbone style.
Laminate flooring in herringbone style.
Downstairs Bathroom Suite
Comprising free standing oval bath with wall mounted mixer taps, wash hand basin with mixer taps, low flush w.c Wood paneling.
Decorative tiled floor.
Decorative tiled floor.
First Floor
Landing
Storage area. Access to the roof space.
Bedroom Two 12'1 X 10'3 (3.68m X 3.12m)
Bedroom Three 10'7 X 8'5 (3.23m X 2.57m)
Inner Landing
Possible Study or dressing area with storage.
Bedroom One 12'9 X 10'8 (3.89m X 3.25m)
White Shower Suite
Comprising corner shower cubicle with chrome shower unit with Drench head and hand shower attachment, wash hand basin with miser taps, low flush w.c Heated chrome towel rail.
Outside Front
Garden laid in lawn.
Tarmac driveway with ample parking.
Tarmac driveway with ample parking.
OutsIde Rear
From kitchen there is direct access to the enclosed flagged patio area, leading to garden laid in lawn. Bordered by mature hedging. Outside tap.
Purpose Built Utility Area 11'6 X 9'0 (3.51m X 2.74m)
Range of units. Sink unit with mixer taps. Light and power. Housing gas boiler. Plumbed for washing machine.
Broadband Speed Availability
Potential Speeds for 28 Wynchurch Avenue
Max Download
1800
Mbps
Max Upload
220
MbpsThe speeds indicated represent the maximum estimated fixed-line speeds as predicted by Ofcom. Please note that these are estimates, and actual service availability and speeds may differ.
Property Location

Mortgage Calculator
Contact Agent

Contact Ulster Property Sales (UPS) Forestside
Request More Information
Requesting Info about...
28 Wynchurch Avenue, rosetta, belfast, BT6 0JQ

By registering your interest, you acknowledge our Privacy Policy

By registering your interest, you acknowledge our Privacy Policy





















