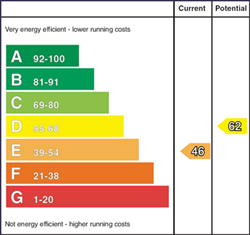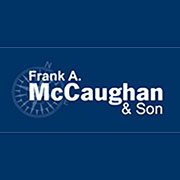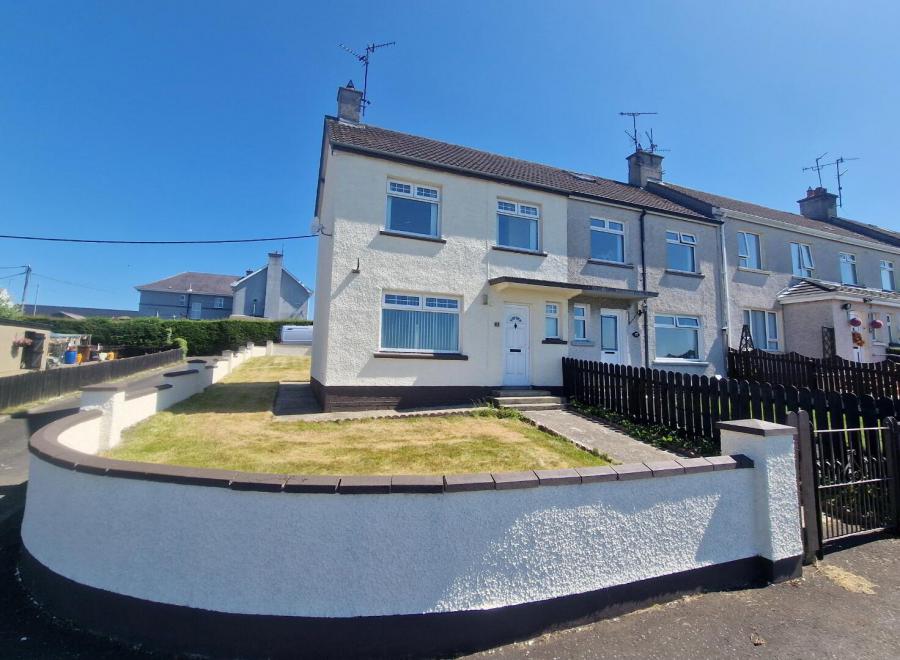18 Wallace Park
rasharkin, BT44 8QH

Description
Entrance Hall:
With laminate wooden floor, understairs storage cupboard.
Lounge:
13'0 x 12'0 With feature pine fireplace with decorative cast iron inset and set on a black tiled hearth, television point.
Galley Kitchen/Dining Area:
18'3 x 8'10 (Average) With fully fitted beech 'Shaker' styled fully fitted eye and low level units, incorporating a 'Belling' ceramic hob, 'Hotpoint' under oven, extractor fan, tiled between eye and low level units, one and a half bowl single drainer stainless steel sink unit, space for free standing fridge.
First Floor
Landing Area:
With fully shelved Airing Cupboard.
Bedroom 1:
15'0 x 8'7 With built-in wardrobe, laminate wooden floor.
Bedroom 2:
10'5 x 8'10 With laminate wooden floor.
Bathroom & W.C. Combined:
With white suite, 'Triton' electric shower over bath, fully tiled walls.
Exterior Features
Gardens to front, side and rear laid in lawn and bordered by wall, access to rear via mews lane onto extensive concrete yard and parking area. Fuel Store, General Purpose Store 7'0 x 6'0, Shed (Zinc) 12'10 x 7'4.
Special Features
- Oil Fired Central Heating
- uPVC Double Glazed Windows
- 4 Panel White Internal Doors
- Panoramic Views Overlooking Picturesque Countryside Towards 'The Sperrins' & Beyond
- Ideal First Time Buyer Home
- 2 Bedrooms & 1 Receptions
Broadband Speed Availability
Potential Speeds for 18 Wallace Park
Property Location

Mortgage Calculator
Contact Agent

Contact Frank A McCaughan & Son

By registering your interest, you acknowledge our Privacy Policy


















