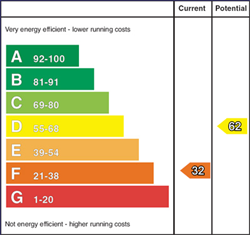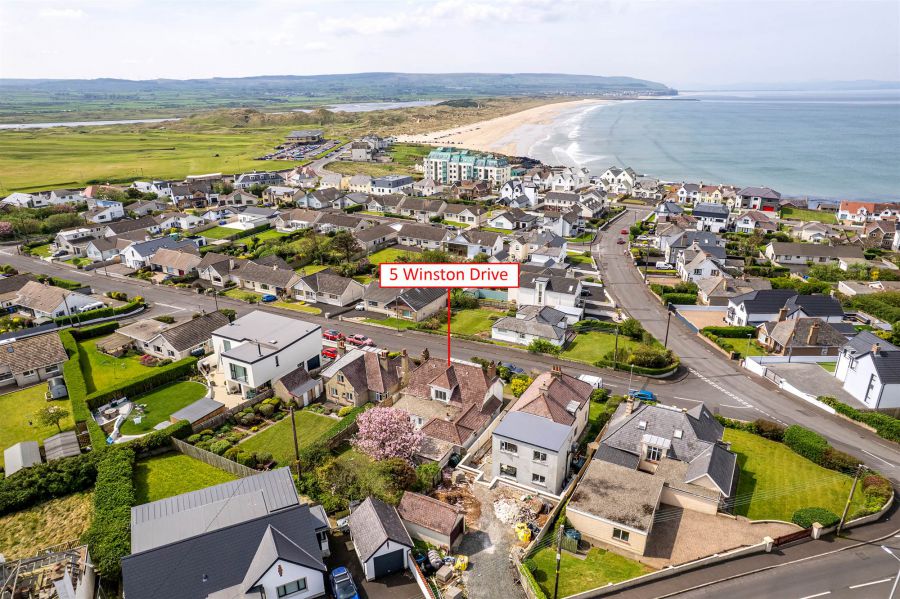ENTRANCE PORCH:
With tiled floor and stained glass panelled door.
ENTRANCE HALL:
With stained glass panelled door with panels to side, plate shelf, under stairs storage and laminate wood floor.
LOUNGE: 15' 1" X 12' 4" (4.6000m X 3.7600m)
With recessed fire with tiled hearth, cornicing, picture rail, recessed lighting and views across Atlantic Ocean and Donegal Headlands.
DINING ROOM: 14' 4" X 12' 9" (4.3700m X 3.8900m)
With Victorian style fireplace with tiled hearth, cornicing, recessed lighting, shelving, picture rail, solid wood floor and views across Atlantic Ocean and Donegal Headlands.
KITCHEN/DINING AREA 17' 4" X 16' 8" (5.2800m X 5.0800m)
With bowl and half stainless steel sink unit, high and low level built in units with tiling between, space for gas "Cookmaster" range, extractor fan above, integrated dishwasher, matching island with saucepan drawers, breakfast bar, under stairs storage, half wood panelled walls and recessed lighting.
UTILITY ROOM: 9' 9" X 6' 4" (2.9700m X 1.9300m)
With single drainer matt black sink unit with hose style tap, high and low level built in units with tiling between, plumbed for automatic washing machine, space for tumble dryer, space for fridge freezer and strip lighting.
REAR HALLWAY:
With hot press, boiler, half wood panelled walls, recessed lighting and PVC pedestrian door leading to rear of property.
OFFICE: 16' 8" X 9' 4" (5.0800m X 2.8400m)
With access to roof space, recessed lighting solid wood floor and PVC French doors leading to rear garden.
BATHROOM:
With white suite comprising w.c., wash hand basin, pine panelled bath, fully tiled walk in shower cubicle with mains shower, half pine panelled walls and recessed lighting.
BEDROOM (1): 14' 8" X 10' 4" (4.4700m X 3.1500m)
With open plan built in wardrobes with shelving rails, over head storage and recessed lighting.
ENSUITE SHOWER ROOM:
Off with W.C., wash hand basin with tiled splashback, fully tiled walk in shower cubicle with mains shower, shaver point and recessed lighting.
LANDING:
With stained glass window and access to roof space.
BEDROOM (2): 15' 4" X 12' 5" (4.6700m X 3.7800m)
With access to eaves, built in wardrobes, "Velux" window and views across Portstewart Strand, Mussenden Temple, Atlantic Ocean and Donegal Headlands.
BEDROOM (3): 15' 3" X 10' 5" (4.6500m X 3.1800m)
With access to eaves, built in cupboard, "Velux" window with views across Portstewart Strand, Mussenden Temple, Atlantic Ocean and Donegal Headlands.
BEDROOM (4): 14' 4" X 7' 4" (4.3700m X 2.2400m)
With feature wall to wall windows and views across Portstewart Strand, Mussenden Temple, Atlantic Ocean and Donegal Headlands.
Tarmac driveway leading to side of property, leading to rear garden. Garden to rear is laid in lawn and fenced in with concrete patio area leading to detached garage 3"2 x 10"1 with light and power points and roller door. Selection of mature hedging, trees and shrubbery. Light to front and rear. Tap to rear.



















































