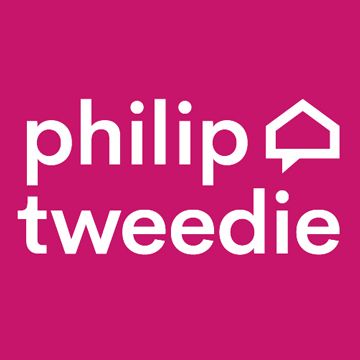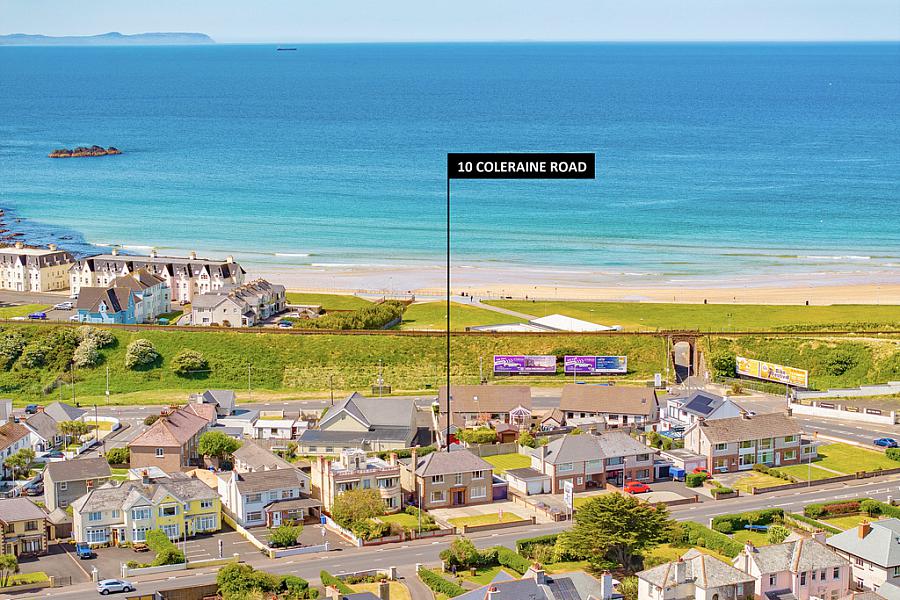Contact Agent

Contact Philip Tweedie & Company (Portstewart)
5 Bed Detached House
10 Coleraine Road
portrush, BT56 8EA
offers over
£450,000
- Status For Sale
- Property Type Detached
- Bedrooms 5
- Receptions 3
- Bathrooms 2
- Heating Oil fired central heating system.
-
Stamp Duty
Higher amount applies when purchasing as buy to let or as an additional property£12,500 / £35,000*
Key Features & Description
Oil fired central heating system.
Double glazing in uPVC frames.
South facing rear garden & decking area.
Concrete driveway & parking area.
Separate gated vehicle access via back lane.
Fantastic location within walking distance to the town centre & West Strand.
Description
This impressive 5 bedroom detached property combines space, style and exceptional potential. Set on a substantial site, the property boasts a generous footprint both inside and out, offering ample room for family living and entertaining. The home features five well proportioned bedrooms, multiple reception areas and a well appointed kitchen with views of the stunning rear garden.
One of the standout features is the South facing rear garden & decking area, sun drenched haven perfect for outdoor dining, relaxing or gardening. The large plot also offers excellent potential for future extension or development (subject to planning).
Located in a prime area, this home enjoys proximity to West strand beach, local amenities and excellent transport links, making it ideal for families or those seeking a blend of convenience and tranquillity.
Early viewing is highly recommended to appreciate the charm and possibilities this property has to offer.
ENTRANCE PORCH
3'5" x 6'7"
Double entrance doors; glass panel door leading to the entrance hall; tiled floor.
ENTRANCE HALL
Herringbone wood floor; under stairs storage cupboard.
LOUNGE
17'11" x 14'0"
Tiled fireplace set on a tiled hearth with a wood surround; Herringbone wood floor.
DINING KITCHEN
9'1" x 13'0"
Range of fitted units; laminate work surfaces; stainless steel sink and drainer; space for fridge freezer, dishwasher, cooker & extractor unit; open to dining area; tiled floor; pat tiled walls; door to the rear.
DINING ROOM
13'3" x 8'0"
Herringbone wood floor; built in display unit.
LIVING ROOM
9'11" x 13'5"
Herringbone wood floor.
DOWNSTAIRS WC
6'10" x 3'4"
Toilet; wash hand basin; tiled floor.
FIRST FLOOR
LANDING
Access to part floored roof space; shelved hot press.
BEDROOM 1
9'11" x 10'4"
Double bedroom to the rear.
ENSUITE
4'9" x 6'4"
Tiled shower cubicle with electric shower; toilet; wash hand basin; tiled floor & walls; extractor fan.
BEDROOM 2
11'11" x 11'11"
Double bedroom to the front; fitted wardrobe.
BEDROOM 3
10'7" x 12'0"
Double bedroom to the front; fitted wardrobe.
BEDROOM 4
10'8" x 11'8"
Double bedroom to the rear; built in shelving.
BEDROOM 5
7'0" x 9'4"
Single bedroom to the side; built in storage cupboard.
BATHROOM
6'7" x 9'1"
Panel bath with electric shower over; toilet; wash hand basin; towel radiator; tiled floor & walls.
EXTERIOR
UTILITY ROOM
11'11" x 8'11"
Range of fitted units; laminate work surfaces; stainless steel sink & drainer; plumbed for washing machine; space for dryer; door to the garage; concrete floor; power & light.
OUT HOUSE
5'11" x 9'9"
Oil boiler; concrete floor; power & light.
GARAGE
18'10" x 8'10"
Up and over door; concrete floor; power & light.
OUTSIDE FEATURES
- South facing fully enclosed rear garden & decking area.
- Concrete driveway & parking area to the front.
- Vehicle gated access to the rear lane.
- Garden in lawn to the front & rear.
- Featured external lighting to the rear.
- Outside light & tap.
- External power points.
This impressive 5 bedroom detached property combines space, style and exceptional potential. Set on a substantial site, the property boasts a generous footprint both inside and out, offering ample room for family living and entertaining. The home features five well proportioned bedrooms, multiple reception areas and a well appointed kitchen with views of the stunning rear garden.
One of the standout features is the South facing rear garden & decking area, sun drenched haven perfect for outdoor dining, relaxing or gardening. The large plot also offers excellent potential for future extension or development (subject to planning).
Located in a prime area, this home enjoys proximity to West strand beach, local amenities and excellent transport links, making it ideal for families or those seeking a blend of convenience and tranquillity.
Early viewing is highly recommended to appreciate the charm and possibilities this property has to offer.
ENTRANCE PORCH
3'5" x 6'7"
Double entrance doors; glass panel door leading to the entrance hall; tiled floor.
ENTRANCE HALL
Herringbone wood floor; under stairs storage cupboard.
LOUNGE
17'11" x 14'0"
Tiled fireplace set on a tiled hearth with a wood surround; Herringbone wood floor.
DINING KITCHEN
9'1" x 13'0"
Range of fitted units; laminate work surfaces; stainless steel sink and drainer; space for fridge freezer, dishwasher, cooker & extractor unit; open to dining area; tiled floor; pat tiled walls; door to the rear.
DINING ROOM
13'3" x 8'0"
Herringbone wood floor; built in display unit.
LIVING ROOM
9'11" x 13'5"
Herringbone wood floor.
DOWNSTAIRS WC
6'10" x 3'4"
Toilet; wash hand basin; tiled floor.
FIRST FLOOR
LANDING
Access to part floored roof space; shelved hot press.
BEDROOM 1
9'11" x 10'4"
Double bedroom to the rear.
ENSUITE
4'9" x 6'4"
Tiled shower cubicle with electric shower; toilet; wash hand basin; tiled floor & walls; extractor fan.
BEDROOM 2
11'11" x 11'11"
Double bedroom to the front; fitted wardrobe.
BEDROOM 3
10'7" x 12'0"
Double bedroom to the front; fitted wardrobe.
BEDROOM 4
10'8" x 11'8"
Double bedroom to the rear; built in shelving.
BEDROOM 5
7'0" x 9'4"
Single bedroom to the side; built in storage cupboard.
BATHROOM
6'7" x 9'1"
Panel bath with electric shower over; toilet; wash hand basin; towel radiator; tiled floor & walls.
EXTERIOR
UTILITY ROOM
11'11" x 8'11"
Range of fitted units; laminate work surfaces; stainless steel sink & drainer; plumbed for washing machine; space for dryer; door to the garage; concrete floor; power & light.
OUT HOUSE
5'11" x 9'9"
Oil boiler; concrete floor; power & light.
GARAGE
18'10" x 8'10"
Up and over door; concrete floor; power & light.
OUTSIDE FEATURES
- South facing fully enclosed rear garden & decking area.
- Concrete driveway & parking area to the front.
- Vehicle gated access to the rear lane.
- Garden in lawn to the front & rear.
- Featured external lighting to the rear.
- Outside light & tap.
- External power points.
Broadband Speed Availability
Potential Speeds for 10 Coleraine Road
Max Download
10000
Mbps
Max Upload
10000
MbpsThe speeds indicated represent the maximum estimated fixed-line speeds as predicted by Ofcom. Please note that these are estimates, and actual service availability and speeds may differ.
Property Location

Mortgage Calculator
Contact Agent

Contact Philip Tweedie & Company (Portstewart)
Request More Information
Requesting Info about...
10 Coleraine Road, portrush, BT56 8EA

By registering your interest, you acknowledge our Privacy Policy

By registering your interest, you acknowledge our Privacy Policy



































