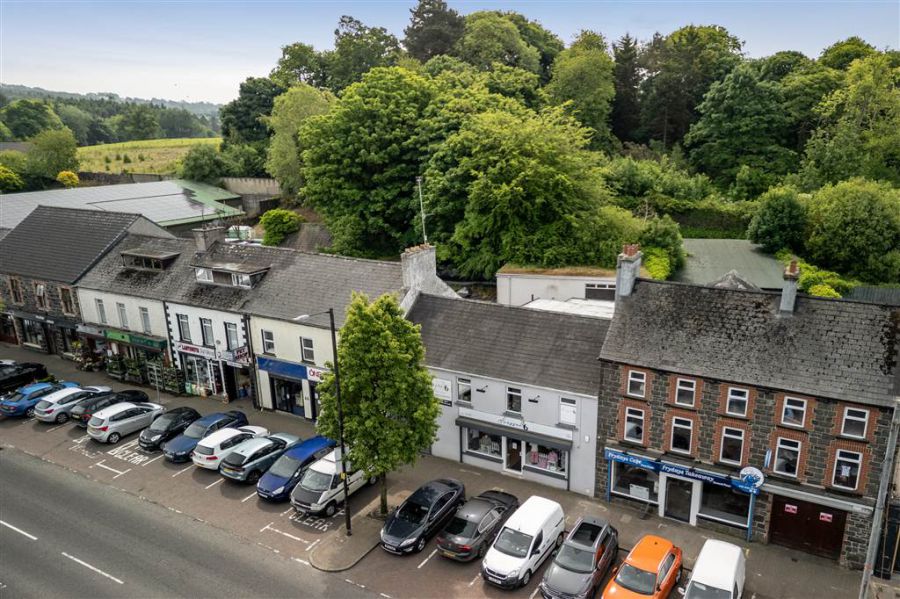Retail
Dresser 46, 46 Main Street
portglenone, BT44 8HS
offers around
£225,000
- Status For Sale
- Property Type Retail
- Heating OFCH
-
Stamp Duty
Higher amount applies when purchasing as buy to let or as an additional property£2,000 / £13,250*

Key Features & Description
Retail shop with commercial accommodation over two floors
Ground floor: 128.0 sq. metres (1377.8 sq. feet)
First floor: 103.1 sq. metres (1109.5 sq. feet)
Wired CCTV
Free on-street customer parking at front of shop
Total Net Annual Value (NAV) Non Exempt: £9,700.00
Estimated Non Domestic Rate Bill: £6,754.58
Total area: approx. 231.1 sq. metres (2487.4 sq. feet)
Business remains unaffected
Business not included
Description
This modern and bright retail space extends to almost 2,500 sq. feet with commercial accommodation over two floors. The current owner has taken excellent care of this unit and has created a tasteful, contemporary shop unit which may be suitable for a wide range of potential buyers. The Ground floor offers a shop floor with till area, two stores and fitting room. The first floor offers another retail area, three stores, kitchen and WC. The premises are situated on the Main Street of Portglenone; a thriving and busy small Town close to both Ballymena and Magherafelt. With free on-street parking for customer use, Homes Independent are sure that many local entrepreneur will be excited about this new opportunity. Contact the selling agent to register your interest.
This modern and bright retail space extends to almost 2,500 sq. feet with commercial accommodation over two floors. The current owner has taken excellent care of this unit and has created a tasteful, contemporary shop unit which may be suitable for a wide range of potential buyers. The Ground floor offers a shop floor with till area, two stores and fitting room. The first floor offers another retail area, three stores, kitchen and WC. The premises are situated on the Main Street of Portglenone; a thriving and busy small Town close to both Ballymena and Magherafelt. With free on-street parking for customer use, Homes Independent are sure that many local entrepreneur will be excited about this new opportunity. Contact the selling agent to register your interest.
Rooms
SHOP FLOOR: 40' 7" X 21' 5" (12.3700m X 6.5400m)
With access through glazed aluminium door. Solid Oak staircase to first floor. Fitting room. Access to store. Spot lighting to ceiling. Laminated wooden flooring.
STORE: 23' 4" X 8' 3" (7.1000m X 2.5100m)
SHOP FLOOR: 35' 6" X 21' 10" (10.8200m X 6.6500m)
With access to stores, kitchen and WC. Spot lighting to ceiling. Laminated wooden flooring.
STORE: 19' 4" X 4' 5" (5.8800m X 1.3400m)
KITCHEN: 9' 3" X 6' 6" (2.8200m X 1.9700m)
With low-level fitted unit, stainless-steel sink unit and drainer with stainless-steel taps. Space for under counter fridge/freezer. Breakfast bar. Laminated wooden flooring.
WC:
With LFWC and WHB. Laminated wooden flooring.
STORE: 8' 1" X 5' 11" (2.4600m X 1.8100m)
STORE: 13' 1" X 7' 3" (4.0000m X 2.2200m)
With free on-street parking at front of shop. Access through gateway to large enclosed concrete area to rear.
Broadband Speed Availability
Potential Speeds for 46 Main Street
Max Download
1800
Mbps
Max Upload
1000
MbpsThe speeds indicated represent the maximum estimated fixed-line speeds as predicted by Ofcom. Please note that these are estimates, and actual service availability and speeds may differ.
Property Location

Mortgage Calculator
Directions
Dresser 46, 46 Main Street is located on the Main Street, Portglenone.
Contact Agent

Contact Homes Independent
Request More Information
Requesting Info about...
Dresser 46, 46 Main Street, portglenone, BT44 8HS

By registering your interest, you acknowledge our Privacy Policy

By registering your interest, you acknowledge our Privacy Policy



























