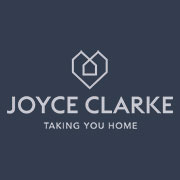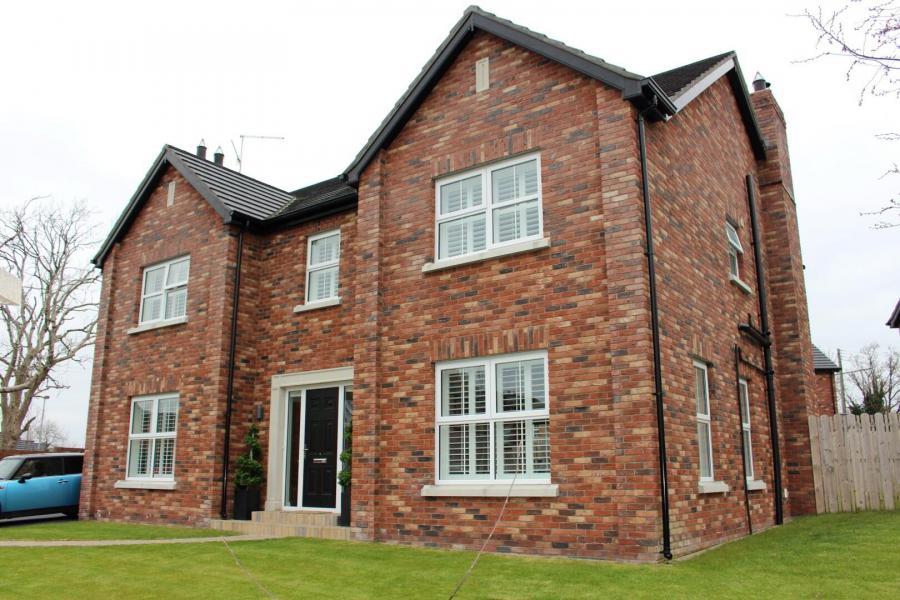4 Bed Detached House
81, The Spires
dungannon road, portadown, BT62 1FJ
Price on Application
- Status For Sale
- Property Type Detached
- Bedrooms 4
- Receptions 2
- Bathrooms 3
- Interior Area 2000 sq ft
- Heating Gas
Description
GROUND FLOOR ROOM DIMENSIONS
Kitchen / Dining - 3.615m x 6.515m
Living area - 6.075m x 4.400m
Lounge - 6.000m x 3.700m
Play room / Dining room - 3.665m x 4.000m
Utility room - 3.665m x 1.650m
W.C. - 0.900m x 2.00m
FIRST FLOOR ROOM DIMENSION
Bedroom 1 - 3.665m x 4.100m
Ensuite - 2.850m x 1.800m
Robe’s - 2.400m x 2.700m
Bedroom 2 - 3.665m x 4.240m
Bedroom 3 - 3.700m x 4.025m
Bedroom 4 - 3.400m x 3.890m
Bathroom - 3.700m x 2.200m
Specification:
**Images shown are of previous Arona developments Ltd properties. Finishes shown maybe subject to change and upgrades**
Property Location

Contact Agent

Contact Joyce Clarke
Request More Information
Requesting Info about...
81, The Spires, dungannon road, portadown, BT62 1FJ

By registering your interest, you acknowledge our Privacy Policy

By registering your interest, you acknowledge our Privacy Policy



































