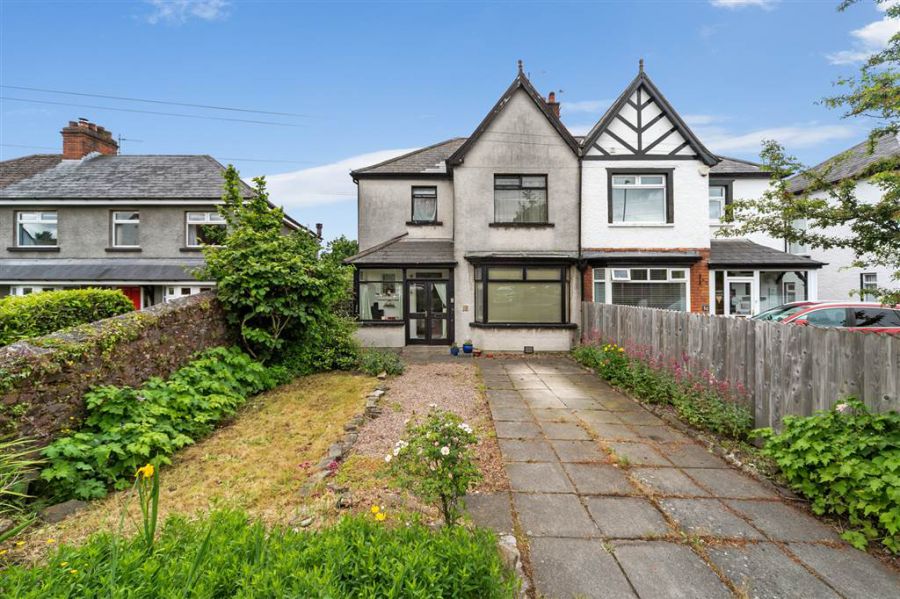3 Bed Semi-Detached House
Church Road
ormeau, belfast, BT8 7AL
offers around
£214,950

Key Features & Description
Semi Detached Family Home
Lounge, Living Room open to Dining Area
Fitted Kitchen
Shower Room with white suite
Oil Fired Central Heating
Driveway Parking
Enclosed Patio and garden to rear
In need of modernisation
Description
Semi detached villa situated in a highly sought after residential area within walking distance of amenities including Forestside Shopping Center, public transport links, with leading primary and post primary schools nearby. The accommodation comprises ground floor, entrance hall, lounge, living room, kitchen, first floor, spacious landing, 3 bedrooms, shower room and requires modernisation.
The property benefits from oil fired central heating, driveway parking, front and rear gardens in lawn and shrubs beds and rear patio.
Semi detached villa situated in a highly sought after residential area within walking distance of amenities including Forestside Shopping Center, public transport links, with leading primary and post primary schools nearby. The accommodation comprises ground floor, entrance hall, lounge, living room, kitchen, first floor, spacious landing, 3 bedrooms, shower room and requires modernisation.
The property benefits from oil fired central heating, driveway parking, front and rear gardens in lawn and shrubs beds and rear patio.
Rooms
ENTRANCE PORCH:
Vestibule entrance porch, tiled floor.
ENTRANCE HALL:
Double panel radiator, understair storage cupboard.
LOUNGE: 11' 0" X 13' 2" (3.3600m X 4.0200m)
Into bay window, double panel radiator.
LIVING ROOM: 12' 4" X 24' 5" (3.7500m X 7.4500m)
(MAX) Into bay window, double panel radiator.
KITCHEN: 7' 1" X 19' 1" (2.1500m X 5.8100m)
Range of hih and low level units, with worksurfaces, plumbed for washing machine, double panel radiator.
LANDING:
SHOWER ROOM: 4' 11" X 6' 9" (1.5000m X 2.0600m)
Shower cubicle with electric shower, heated towel rail, hot press.
SEPARATE WC:
WC and wash hand basin.
BEDROOM (1): 10' 12" X 11' 2" (3.3500m X 3.4000m)
Single panel radiator
BEDROOM (2): 11' 1" X 12' 2" (3.3800m X 3.7200m)
Single panel radiator
BEDROOM (3): 7' 1" X 19' 2" (2.1600m X 5.8400m)
Double panel radiator.
HALLWAY: 7' 1" X 9' 12" (2.1500m X 3.0400m)
Single panel radiator
Front garden in lawn and shrub beds with driveway parking. Enclosed paved patio with garden in lawn and mature hedging to rear. Boiler house.
Property Location

Mortgage Calculator
Directions
.
Contact Agent

Contact McQuoids
Request More Information
Requesting Info about...
Church Road, ormeau, belfast, BT8 7AL

By registering your interest, you acknowledge our Privacy Policy

By registering your interest, you acknowledge our Privacy Policy



















