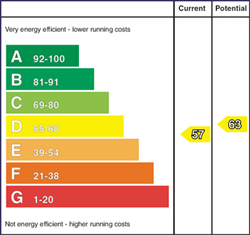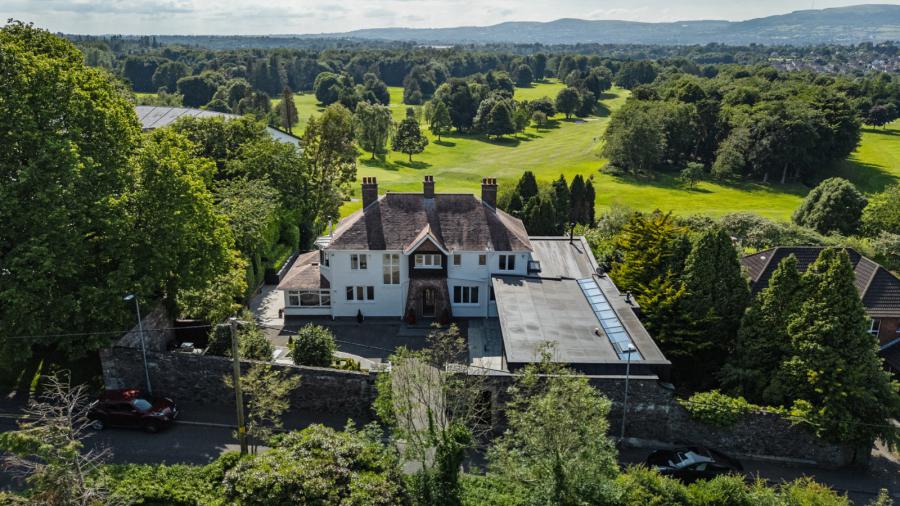4 Bed Detached House
71 Church Road
newtownbreda, belfast, BT8 7AN
price
£1,350,000

Key Features & Description
Description
Boasting a magnificent location - convenient to the city yet enjoying outstanding parkland views - `Sunnybanks´ is a truly fabulous property and represents a once in a generation opportunity to acquire a unique family home in one of South Belfast´s most desirable settings.
The aspect is exceptional with each of the three principal reception rooms enjoying views over Belvoir Park Golf Club and the Lagan Valley towards the Belfast Hills. Period features including cornicing, leaded glass, wood panelling and feature fireplaces are blended with contemporary design and a `Grand Designs´ extension comprising The Library and The Gallery - two stunning spaces to relax, unwind, entertain and enjoy. There is a kitchen with a dining/family area where you can gather around the Aga and an additional prep kitchen with integrated appliances. The four bedrooms are all doubles with a dressing room next to the principal bedroom which could be a fifth bedroom or study if required.
The high-spec continues externally with impressive electric entrance gates to landscaped front gardens with a concealed utilities area, hot and cold water taps, feature lighting, an extensive rear terrace affording a fabulous space for hosting friends and family or simply enjoying a good book and taking in the views.
A true one-off property with unrivalled views we recommend an internal appraisal to appreciate this wonderful home in its entirety.
Boasting a magnificent location - convenient to the city yet enjoying outstanding parkland views - `Sunnybanks´ is a truly fabulous property and represents a once in a generation opportunity to acquire a unique family home in one of South Belfast´s most desirable settings.
The aspect is exceptional with each of the three principal reception rooms enjoying views over Belvoir Park Golf Club and the Lagan Valley towards the Belfast Hills. Period features including cornicing, leaded glass, wood panelling and feature fireplaces are blended with contemporary design and a `Grand Designs´ extension comprising The Library and The Gallery - two stunning spaces to relax, unwind, entertain and enjoy. There is a kitchen with a dining/family area where you can gather around the Aga and an additional prep kitchen with integrated appliances. The four bedrooms are all doubles with a dressing room next to the principal bedroom which could be a fifth bedroom or study if required.
The high-spec continues externally with impressive electric entrance gates to landscaped front gardens with a concealed utilities area, hot and cold water taps, feature lighting, an extensive rear terrace affording a fabulous space for hosting friends and family or simply enjoying a good book and taking in the views.
A true one-off property with unrivalled views we recommend an internal appraisal to appreciate this wonderful home in its entirety.
Rooms
Wooden and glazed front door to
Entrance Porch
Feature tiled floor, wood panelled walls
Reception Hall
Solid wooden flooring, wood panelled walls, double doors to rear terrace and garden
Cloakroom 10'10" X 6'5" (3.3m X 1.96m)
Wash hand basin, WC, mosaic tiled floor, wood panelled walls, storage understairs
Pantry 10'7" X 3'9" (3.23m X 1.14m)
Wood panelled walls, shelving and glazed display cabinets
Dining Room 19'5" X 17'4" (5.92m X 5.28m)
Wood strip flooring, cornice ceiling and picture rail. Marble fireplace slate hearth, wood surround and gas coal effect fire. Double doors to
Sun Room 22'12" X 10'12" (7m X 3.35m)
Reclaimed wooden flooring, wood burning stove on slate hearth
Living Room 18'9" X 17'9" (5.72m X 5.4m)
Cornice ceiling, picture rail, spotlights, tiled fireplace and hearth with wood surround
The Library 16'10" X 15'5" (5.13m X 4.7m)
Porcelain tiled floor, sliding patio door to rear terrace and garden, wood burning stove, feature pivot door to
The Gallery 41'12" X 17'6" (12.8m X 5.33m)
L-shaped at widest points Porcelain tiled floor, marble bench seating and hearth with feature gas fire. Bespoke wooden shutter doors and media wall. Light wells and spotlights.
Shower Room 15'3" X 4'4" (4.65m X 1.32m)
Fully tiled luxury suite comprising wash hand basin, WC and double shower tray. Heated towel rail and extractor fan.
Prep. Kitchen 13'1" X 6'12" (4m X 2.13m)
Excellent range of units, work surfaces, single drainer sink unit with mixer tap, integrated Siemens double oven with four ring gas hob, Neff extractor hood, Siemens dishwasher, plumbed for washing machine, heated towel rail, stable door to front.
Kitchen 20'11" X 11'10" (6.38m X 3.6m)
Modern fitted kitchen with excellent range of units, polished granite work surfaces, inset sink unit with double wooden drainer, oil fired Aga, integrated fridge freezer, porcelain tiled floor, painted tongue and groove ceiling, built-in Welsh dresser, casual dining area.
First Floor Landing
Feature leaded glass window, access via pull-down wooden ladder to roofspace
Bedroom One 17'10" X 13'11" (5.44m X 4.24m)
Cornice ceiling, wash hand basin and vanity unit
Dressing Room/Bedroom Five
Solid wooden flooring, bespoke range of robes and shelves, cupboards. Hotpress with copper cylinder.
Bedroom Two 17'10" X 13'10" (5.44m X 4.22m)
Cornice ceiling and picture rail
Bedroom Three 15'3" X 10'9" (4.65m X 3.28m)
Cornice ceiling and picture rail
Bedroom Four 14'6" X 11'11" (4.42m X 3.63m)
Wood panelled walls, tiled fireplace
Bathroom 15'3" X 8'5" (4.65m X 2.57m)
Luxury suite comprising roll top bath with ball and claw feet, wash hand basin in vanity unit, walk-in double shower tray, Victorian style WC
Additional WC
Low flush WC
Outside
Impressive electric entrance gates to ample driveway parking for multiple vehicles. Landscaped front gardens in loose stones and tiles with plants, trees and shrubs. Outside lighting, hot and cold water taps, concealed utilities area with uPVC oil tank and gas cylinder. Pedestrian door to front. Magnificent rear gardens enjoying a South-Westerly aspect with an extensive terrace and steps to the lawn with border beds overlooking the Golf Course.
Attached Garage 19'3" X 15'1" (5.87m X 4.6m)
Garage door, light and power. Grant oil fired boiler (approx. 5 years old).
Utilities Area 22'12" X 12'0" (7m X 3.66m)
uPVC oil tank, Calor gas cylinder, bin storage
Broadband Speed Availability
Potential Speeds for 71 Church Road
Max Download
1800
Mbps
Max Upload
220
MbpsThe speeds indicated represent the maximum estimated fixed-line speeds as predicted by Ofcom. Please note that these are estimates, and actual service availability and speeds may differ.
Property Location

Mortgage Calculator
Contact Agent

Contact Simon Brien (South Belfast)
Request More Information
Requesting Info about...
71 Church Road, newtownbreda, belfast, BT8 7AN

By registering your interest, you acknowledge our Privacy Policy

By registering your interest, you acknowledge our Privacy Policy








































