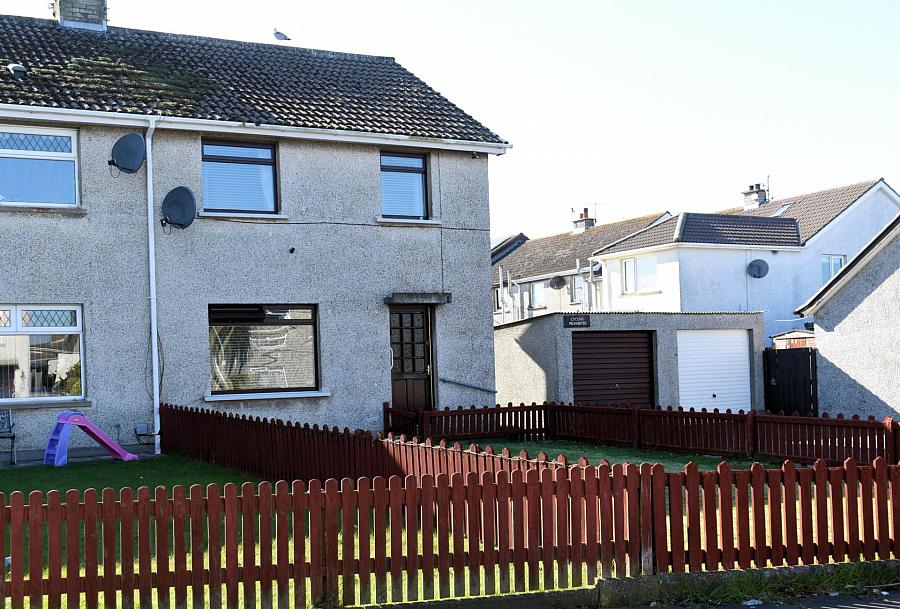4 Bed End Terrace
20 Park Avenue
ballywalter, newtownards, BT22 2NR
offers in region of
£137,500
- Status For Sale
- Property Type End Terrace
- Bedrooms 4
- Receptions 1
- Bathrooms 2
- Heating Oil Central Heating
-
Stamp Duty
Higher amount applies when purchasing as buy to let or as an additional property£250 / £7,125*
Key Features & Description
Extended end terrace home
Bright lounge
Kitchen with space for breakfast table
Four bedrooms - main on ground floor with en suite shower room
First floor fully tiled bathroom
Oil fired heating
Double glazed
Garage
Easily managed gardens to front and rear
Description
This extended end terrace house is found in a convenient location that is within walking distance of Ballywalter sea front and also the local primary school.
The accommodation on the ground floor comprises a lounge, dining kitchen and bedroom with an en suite shower room and on the first floor you have three bedrooms and a fully tiled bathroom.
This home is double glazed, has oil heating and outside you have easily managed garden areas to the front and the rear.
With the added bonus of a garage we expect interest to be high for this home and would recommend an early appointment to view.
Ground Floor
Entrance Hall
Lounge - 14'6" (4.42m) x 13'6" (4.11m)
Laminate floor.
Kitchen - 12'7" (3.84m) x 9'6" (2.9m)
1 1/4 tub single drainer stainless steel sink unit. Good range of fitted high and low level kitchen units with glazed display cabinet and roll edged work tops. Plumbed for washing machine. Part wall tiling. Ceramic tiled floor,
Rear Hallway
Walk in storage.
Bedroom 1 - 15'6" (4.72m) x 11'7" (3.53m)
Laminate floor.
En suite
Low flush w.c. Pedestal wash hand basin. Shower cubicle with electric shower.
First Floor
Landing
Hotpress.
Bathroom
Panel bath with electric shower over. Pedestal wash hand basin. Low flush w.c. Full wall tiling. Ceramic tiled floor.
Bedroom 2 - 11'5" (3.48m) x 9'6" (2.9m)
Storage cupboard. Laminate floor.
Bedroom 3 - 11'5" (3.48m) x 10'0" (3.05m)
Bedroom 4 - 8'9" (2.67m) x 8'6" (2.59m)
Built in cupboard. Laminate floor.
Outside
Garden area to the rear with oil boiler house and oil tank
Walled garden to the front
Garage
Notice
Please note we have not tested any apparatus, fixtures, fittings, or services. Interested parties must undertake their own investigation into the working order of these items. All measurements are approximate and photographs provided for guidance only.
Rates Payable
Ards & North Down Borough Council, For Period April 2025 To March 2026 £822.33
Utilities
Electric: Unknown
Gas: Unknown
Water: Unknown
Sewerage: Unknown
Broadband: Unknown
Telephone: Unknown
Other Items
Heating: Oil Central Heating
Garden/Outside Space: No
Parking: Yes
Garage: Yes
This extended end terrace house is found in a convenient location that is within walking distance of Ballywalter sea front and also the local primary school.
The accommodation on the ground floor comprises a lounge, dining kitchen and bedroom with an en suite shower room and on the first floor you have three bedrooms and a fully tiled bathroom.
This home is double glazed, has oil heating and outside you have easily managed garden areas to the front and the rear.
With the added bonus of a garage we expect interest to be high for this home and would recommend an early appointment to view.
Ground Floor
Entrance Hall
Lounge - 14'6" (4.42m) x 13'6" (4.11m)
Laminate floor.
Kitchen - 12'7" (3.84m) x 9'6" (2.9m)
1 1/4 tub single drainer stainless steel sink unit. Good range of fitted high and low level kitchen units with glazed display cabinet and roll edged work tops. Plumbed for washing machine. Part wall tiling. Ceramic tiled floor,
Rear Hallway
Walk in storage.
Bedroom 1 - 15'6" (4.72m) x 11'7" (3.53m)
Laminate floor.
En suite
Low flush w.c. Pedestal wash hand basin. Shower cubicle with electric shower.
First Floor
Landing
Hotpress.
Bathroom
Panel bath with electric shower over. Pedestal wash hand basin. Low flush w.c. Full wall tiling. Ceramic tiled floor.
Bedroom 2 - 11'5" (3.48m) x 9'6" (2.9m)
Storage cupboard. Laminate floor.
Bedroom 3 - 11'5" (3.48m) x 10'0" (3.05m)
Bedroom 4 - 8'9" (2.67m) x 8'6" (2.59m)
Built in cupboard. Laminate floor.
Outside
Garden area to the rear with oil boiler house and oil tank
Walled garden to the front
Garage
Notice
Please note we have not tested any apparatus, fixtures, fittings, or services. Interested parties must undertake their own investigation into the working order of these items. All measurements are approximate and photographs provided for guidance only.
Rates Payable
Ards & North Down Borough Council, For Period April 2025 To March 2026 £822.33
Utilities
Electric: Unknown
Gas: Unknown
Water: Unknown
Sewerage: Unknown
Broadband: Unknown
Telephone: Unknown
Other Items
Heating: Oil Central Heating
Garden/Outside Space: No
Parking: Yes
Garage: Yes
Broadband Speed Availability
Potential Speeds for 20 Park Avenue
Max Download
1800
Mbps
Max Upload
1000
MbpsThe speeds indicated represent the maximum estimated fixed-line speeds as predicted by Ofcom. Please note that these are estimates, and actual service availability and speeds may differ.
Property Location

Mortgage Calculator
Contact Agent

Contact Nextgen Properties
Request More Information
Requesting Info about...
20 Park Avenue, ballywalter, newtownards, BT22 2NR

By registering your interest, you acknowledge our Privacy Policy

By registering your interest, you acknowledge our Privacy Policy

















