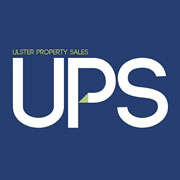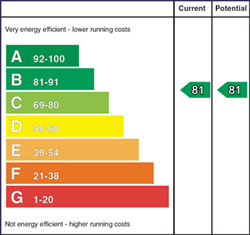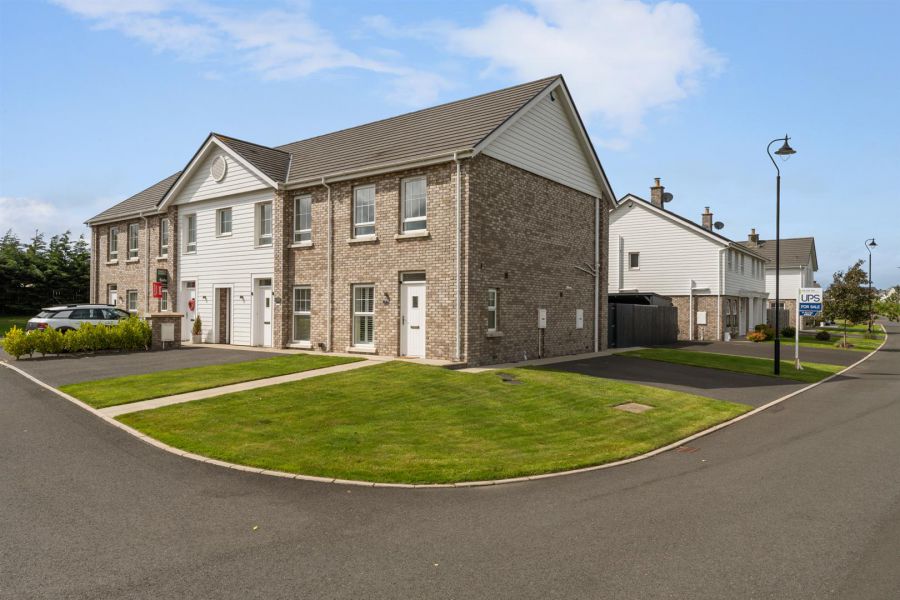Contact Agent

Contact Ulster Property Sales (UPS) Newtownards
2 Bed Townhouse
51 Second Avenue
rivenwood, newtownards, BT23 8AE
offers around
£209,950

Key Features & Description
Beautiful End Townhouse Within The Popular Rivenwood Development
Open Plan Living Area With Feature Fireplace And Wood Burning Stove
Attractive Kitchen With Range Of Integrated Appliances
Gas Fired Central Heating and PVC Double Glazed Windows
Two Double Bedrooms, Both With Ensuites
Downstairs Guest W.C And Under Staircase Storage
Excellent Off Street Parking To Side And Fully Enclosed Rear Garden
5 Years Remaining on the NHBC Warranty
Description
Built by the award winning Fraser Houses, this exceptional end townhouse is located within a quiet residential street within the popular Rivenwood development. The current vendors have excellent attention to detail, and the presentation and finish within the property allow any potential buyers the possibility of an effortless move with little to do.
On entering the home, the entrance hall leads to a beautifully quaint downstairs wc and an open plan kitchen, living, dining area with an attractive wood burning stove. The kitchen has an excellent range of high and low level units with integrated appliances and feature glazed units.
The second floor offers two good sized bedrooms, both with ensuite. Externally there is four off street parking spaces to the side and a fully enclosed rear garden in artificial lawn with attractive paved patio area for entertaining in those Summer months.
In addition to its many appealing features this beautifully maintained property has 5 years NHBC Warranty remaining and we highly recommend viewing at your earliest convenience of this exceptional home.
Built by the award winning Fraser Houses, this exceptional end townhouse is located within a quiet residential street within the popular Rivenwood development. The current vendors have excellent attention to detail, and the presentation and finish within the property allow any potential buyers the possibility of an effortless move with little to do.
On entering the home, the entrance hall leads to a beautifully quaint downstairs wc and an open plan kitchen, living, dining area with an attractive wood burning stove. The kitchen has an excellent range of high and low level units with integrated appliances and feature glazed units.
The second floor offers two good sized bedrooms, both with ensuite. Externally there is four off street parking spaces to the side and a fully enclosed rear garden in artificial lawn with attractive paved patio area for entertaining in those Summer months.
In addition to its many appealing features this beautifully maintained property has 5 years NHBC Warranty remaining and we highly recommend viewing at your earliest convenience of this exceptional home.
Rooms
Accommodation Comprises:
Entrance Hallway
Wood laminate flooring.
Guest W.C
White suite comprising low flush w/c, wall mounted sink, tiled splash back, extractor fan and ceramic tiled floor.
Kitchen 8'2" X 11'6" (2.50m X 3.51m)
Modern range of high and low level units, wood laminate worktops, inset sink with mixer tap and drainer, integrated appliances to include, dish washer, fridge freezer, four ring gas hob, oven, microwave, wood laminate flooring, recessed spotlights and larder cupboard.
Open to-
Open to-
Lounge/Dining Room 15'3" X 19'4" (4.66m X 5.91m)
Wood laminate flooring, wood burning stove with wooden mantle and tiled hearth, space for informal dining, under staircase storage plumbed for washing machine and access to rear garden.
First Floor
Landing
Access to fully floored roof space via slingsby type ladder.
Bedroom 1 16'8" X 9'3" (5.1m X 2.83m)
Double bedroom, built in wardrobes and recessed spotlights.
En-suite
Modern white suite comprising, paneled bath with overhead rainfall shower and glass shower screen, vanity unit with storage and mixer tap, low flush w/c, part paneled walls, recessed spotlights, extractor fan and tiled floor.
Bedroom 2 9'3" X 11'8" (2.83m X 3.57m)
Double bedroom.
En-suite
Modern white suite comprising, walk in shower with sliding glass doors, vanity unit with storage and mixer tap, low flush w/c, part paneled walls, recessed spotlights, extractor fan and tiled floor.
Outside
Front & Side - Area in lawn, paved walkway and designated parking for four vehicles.
Rear - Fully enclosed with tiled patio area, area in lawn, enclosed storage, outside tap and light and shed with overhang.
Rear - Fully enclosed with tiled patio area, area in lawn, enclosed storage, outside tap and light and shed with overhang.
Broadband Speed Availability
Potential Speeds for 51 Second Avenue
Max Download
1800
Mbps
Max Upload
220
MbpsThe speeds indicated represent the maximum estimated fixed-line speeds as predicted by Ofcom. Please note that these are estimates, and actual service availability and speeds may differ.
Property Location

Mortgage Calculator
Contact Agent

Contact Ulster Property Sales (UPS) Newtownards
Request More Information
Requesting Info about...
51 Second Avenue, rivenwood, newtownards, BT23 8AE

By registering your interest, you acknowledge our Privacy Policy

By registering your interest, you acknowledge our Privacy Policy























