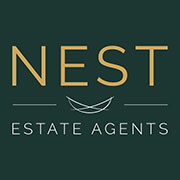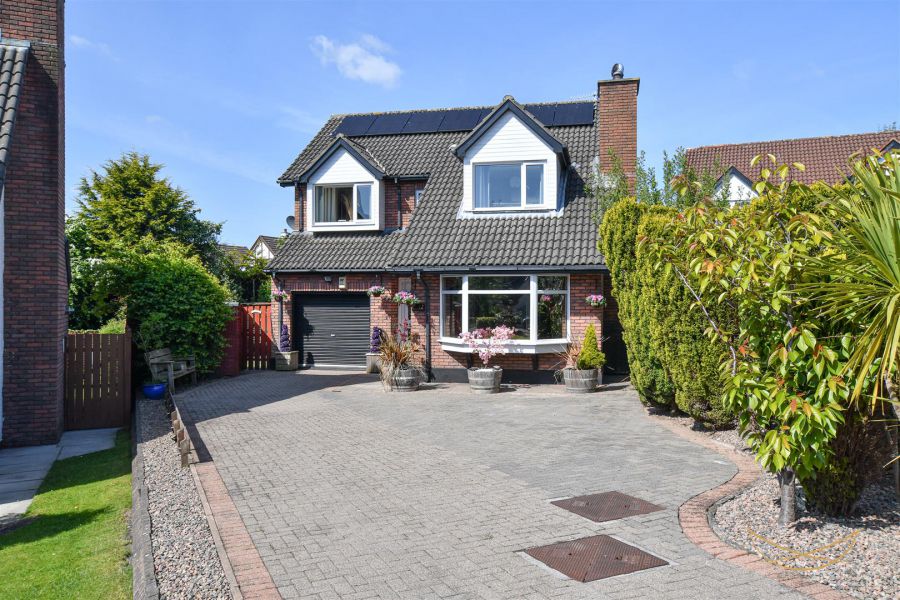Contact Agent

Contact Nest Estate Agents (Ballyclare)
3 Bed Detached House
12 Burnet Close
newtownabbey, BT37 0XU
offers over
£279,950

Key Features
Superb family home located in a highly regarded residential area
Three receptions- Living room with feature fireplace, dining room and sunroom
Previously four bedrooms, converted to three bedrooms (to allow for extra large master with en-suite))
Modern three piece family bathroom suite with composite panelling
Range of fitted kitchen units, plumbed for appliances
Sunroom with uPVC windows and doors
Situated on prime site within the development, benefiting from large driveway and enclosed rear garden
Oil Fired central heating
Professionally fitted solar panels
Beautiful family home in a popualr residential area
Externally the property enjoys a generous sized private driveway finished in brick paving, Integral garage and fully enclosed rear garden finished in brick paving and decorative stones with additional patio area and entertaining space. Other attributes include double glazing throughout, solar panels and oil fired central heating.
Located within a short distance to the M2 this is the ideal property for those seeking a short commute to Belfast City Centre but with a semi-rural feel. Easy access to public transport within short walking distance and less than 25 minutes from both Belfast International and Belfast city airports.
This property sits within 5 miles of Whiteabbey Village. Boasting a range of various shops, restaurants and picturesque walks along the coast such as Hazelbank park and Jordanstown Loughshore park.
To arrange a viewing contact Nest on 02893438090, early viewing is highly recommended as this property will appeal to a range of buyers.
Rooms
HALLWAY 14'7" X 8'5" (4.45m X 2.57m)
uPVC external door with glazed insets. Canadian Oak laminate flooring
STORAGE 2'11" X 2'7" (0.89m X 0.79m)
LIVING ROOM 11'11 X 19'9" (3.63m X 6.02m)
Feature fireplace with multi-fuel burning stove. Canadian Oak laminate flooring. uPVC bay window.
UTILITY ROOM 5'2" X 5'10" (1.57m X 1.78m)
Plumbed for appliances. Access to w/c.
TOILET 3'3" X 5'10" (0.99m X 1.78m)
Low flush w/c.
KITCHEN 14'5" X 9'9" (4.39m X 2.97m)
Range of high and low level units, finished in shaker style with chrome handles and formica worktops. Tiled splashback. Glazed overhead units. Plumbed for appliances. Overhead extractor canopy. Stainless steel sink with mixer tap. uPVC glazed door leading to rear garden. uPVC clad ceiling.
DINING ROOM 11'10' X 9'9" (3.61'm X 2.97m)
Canadian Oak laminate flooring
SUNROOM 13'1" X 11'6" (3.99m X 3.51m)
uPVC windows and French doors. Cosy roof. Wood effect laminate flooring. Accessed via dining room.
BEDROOM 1 22'2" X 8'10" (6.76m X 2.69m)
Built in storage. Wood effect laminate flooring. Access to en-suite.
ENSUITE 9' X 4'6" (2.74m X 1.37m)
Fully tiled walls. Low flush w/c. Ceramic tiled flooring. Swiss digital control power shower with unique fixed soft spray overhead and adjustable lower level spray head hand held attachment Floating vanity sink unit with mixer tap. Chrome towel radiator.
BATHROOM 7'9" X 6'4" (2.36m X 1.93m)
Modern three piece family suite comprising of low flush w/c, vanity unit with chrome mixer taps. Contemporary walk-in extra long and wide shower with folding seat for comfort as required, Swiss digital control power shower with unique fixed soft spray overhead and adjustable lower level spray head hand held attachment, perfect for seated showering. Luxury composite panelling.
STORAGE 4'4" X 2'7" (1.32m X 0.79m)
LANDING 8' X 3'2"and9' (2.44m X 0.97and2.74m)
BEDROOM 2 11'11' X 13'4" (3.63'm X 4.06m)
Wood effect laminate flooring.
BEDROOM 3 9'9' X 8"8' (2.97'm X 2.442.44m)
GARAGE 13'10" X 9' (4.22m X 2.74m)
Roller door. Power and light.
OUTSIDE
Large front driveway finished in brick paving. Fully fitted EV car charger. Off road parking for 3+ cars. Bordering mature shrubs and plants. Side garden and patio area and artificial grass. Fully enclosed large rear garden finished in paving and decorative stones. Range of mature plants and shrubs. Surrounding wooden privacy fence.
We endeavour to make our sales particulars accurate and reliable, however, they do not constitute or form part of an offer or any contract and none is to be relied upon as statements of representation or fact. Any services, systems and appliances listed in this specification have not been tested by us and no guarantee as to their operating ability or efficiency is given.
Do you need a mortgage to finance the property? Contact Nest Mortgages on 02893 438092.
Do you need a mortgage to finance the property? Contact Nest Mortgages on 02893 438092.
Broadband Speed Availability
Potential Speeds for 12 Burnet Close
Max Download
1800
Mbps
Max Upload
220
MbpsThe speeds indicated represent the maximum estimated fixed-line speeds as predicted by Ofcom. Please note that these are estimates, and actual service availability and speeds may differ.
Property Location

Mortgage Calculator
Contact Agent

Contact Nest Estate Agents (Ballyclare)
Request More Information
Requesting Info about...
12 Burnet Close, newtownabbey, BT37 0XU

By registering your interest, you acknowledge our Privacy Policy

By registering your interest, you acknowledge our Privacy Policy













































