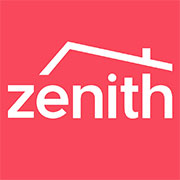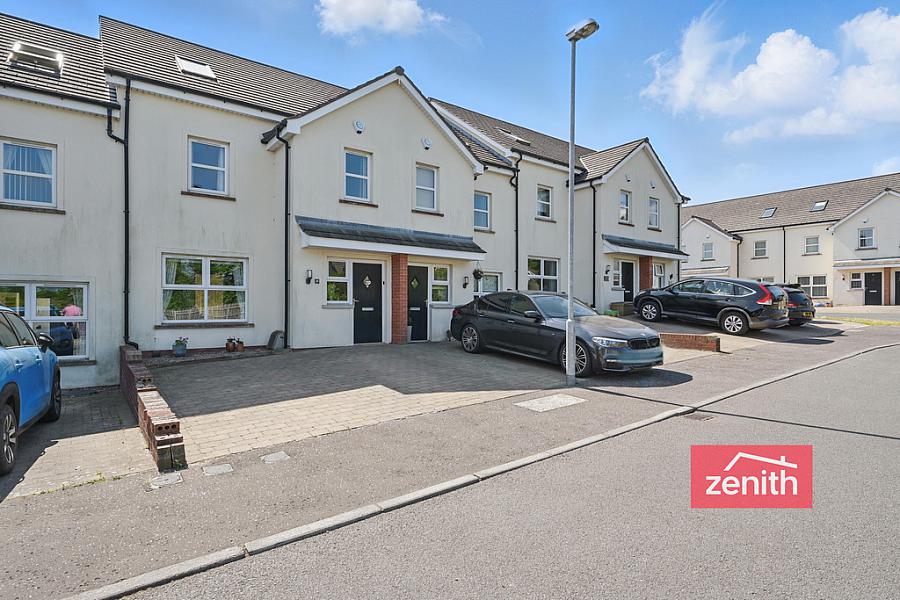4 Bed Townhouse
39 Loughshore Courtyard
newtownabbey, BT37 0ZS
offers over
£279,950
- Status For Sale
- Property Type Townhouse
- Bedrooms 4
- Receptions 1
- Bathrooms 4
-
Stamp Duty
Higher amount applies when purchasing as buy to let or as an additional property£3,998 / £17,995*
Key Features & Description
Stylish and spacious modern 3-storey town house
Four generously sized bedrooms, ideal for families or home office space
Contemporary kitchen with integrated appliances for a clean, modern aesthetic
Practical utility room combined with a ground floor WC
Two well-appointed en suite shower rooms offering comfort and convenience
Modern main bathroom finished with sleek, high-quality fittings
Energy-efficient uPVC double-glazed windows throughout
Sun-drenched southwest-facing rear garden, perfect for outdoor living
Private driveway with off-street parking for two vehicles
Situated within the sought-after Whiteabbey Primary School catchment area
Description
This stylish and spacious three-storey town house presents an exceptional opportunity to acquire a modern family home in the heart of the highly sought-after Whiteabbey Village. Thoughtfully designed and beautifully presented throughout, this property offers generous living space, contemporary finishes, and a superb location.
The accommodation comprises four well-proportioned bedrooms, providing excellent flexibility for families, guests, or those working from home. Two of the bedrooms benefit from well-appointed en suite shower rooms, while the modern main bathroom is finished with sleek, high-quality fittings.
The heart of the home is a contemporary kitchen, complete with integrated appliances and a clean, modern aestheticideal for both everyday living and entertaining. A practical utility room combined with a ground floor WC adds further convenience.
Energy-efficient uPVC double-glazed windows feature throughout, enhancing comfort and sustainability. To the rear, a sun-drenched southwest-facing garden provides a perfect space for relaxing or entertaining outdoors.
Externally, the property benefits from a private driveway with off-street parking for two vehicles. Families will appreciate its location within the catchment area for the highly regarded Whiteabbey Primary School, while the village itself offers a vibrant mix of shops, cafés, bars, and restaurantsall within easy walking distance.
With an impressive EPC rating of B-81, this home may also qualify for a "green" mortgage, offering additional appeal for energy-conscious buyers.
Early viewing is highly recommended to appreciate all that this fantastic home has to offer.
GROUND FLOOR
ENTRANCE HALLWAY
Wood effect laminate floor, Composite double glazed front door, uPVC double glazed window, Double panel radiator, Alarm panel.
LOUNGE
16'0" x 13'9"
Wood effect laminate floor, Double panel radiator, uPVC double glazed window, Understair storage cupboard.
KITCHEN/ DINING ROOM
17'1" x 11'10"
Ceramic tiled floor, High and low level high gloss units, Integrated extractor hood, Integrated dishwasher, Stainless steel sink, Quartz effect worktop, Marble effect splashback, Partly tiled walls, Integrated oven, Integrated fridge-freezer, uPVC double glazed French doors, Double panel radiator.
UTILITY ROOM
6'2" x 5'0"
Ceramic tiled floor, Space for washing machine, Space for tumble dryer, High and low level high gloss units, wood effect worktop, Vaillant gas boiler, uPVC double glazed rear door, Extractor fan, Access to roof space.
WC
Ceramic tiled floor, Pedestal wash hand basin, Twin flush WC, Single panel radiator, Partially tiled wall, uPVC double glazed window.
FIRST FLOOR
STAIRS AND LANDING
Fitted carpet, Hot-press cupboard.
BATHROOM
8'2" x 7'1"
Ceramic tiled floor, Bath with mixer tap, Twin button flush WC, Pedestal wash hand basin, Partially tiled walls, uPVC double glazed windows, Chrome heated towel rail, Extractor fan.
BEDROOM 2
12'9" x 10'4"
uPVC double glazed window, Double panel radiator, Fitted carpet.
ENSUITE
Ceramic tiled floor, Twin flush WC, Pedestal wash hand basin, Tiled shower enclosure with hinged door, Thermostatic valve shower, Shower tray, Extractor fan, Chrome heated towel rail, Partially tiled wall.
BEDROOM 3
11'10" x 9'8"
uPVC double glazed window, Double panel radiator, Fitted carpet.
BEDROOM 4
8'10" x 6'10"
uPVC double glazed window, Double panel radiator, Fitted carpet.
SECOND FLOOR
STAIRS AND LANDING
Double glazed roof window, Single panel radiator, Fitted carpet, Access to Eaves.
BEDROOM 1
20'1" x 13'9"
2 x Double glazed roof windows, Double panel radiator, Fitted carpet, Access to Eaves.
ENSUITE
Ceramic tiled floor, Twin flush WC, Pedestal wash hand basin, Tiled shower enclosure with hinged door, Thermostatic valve shower, Shower tray, Extractor fan, Chrome heated towel rail, Partially tiled wall.
EXTERIOR
FRONT
REAR
Timber decking, Flagged patio area, Timber fence.
This stylish and spacious three-storey town house presents an exceptional opportunity to acquire a modern family home in the heart of the highly sought-after Whiteabbey Village. Thoughtfully designed and beautifully presented throughout, this property offers generous living space, contemporary finishes, and a superb location.
The accommodation comprises four well-proportioned bedrooms, providing excellent flexibility for families, guests, or those working from home. Two of the bedrooms benefit from well-appointed en suite shower rooms, while the modern main bathroom is finished with sleek, high-quality fittings.
The heart of the home is a contemporary kitchen, complete with integrated appliances and a clean, modern aestheticideal for both everyday living and entertaining. A practical utility room combined with a ground floor WC adds further convenience.
Energy-efficient uPVC double-glazed windows feature throughout, enhancing comfort and sustainability. To the rear, a sun-drenched southwest-facing garden provides a perfect space for relaxing or entertaining outdoors.
Externally, the property benefits from a private driveway with off-street parking for two vehicles. Families will appreciate its location within the catchment area for the highly regarded Whiteabbey Primary School, while the village itself offers a vibrant mix of shops, cafés, bars, and restaurantsall within easy walking distance.
With an impressive EPC rating of B-81, this home may also qualify for a "green" mortgage, offering additional appeal for energy-conscious buyers.
Early viewing is highly recommended to appreciate all that this fantastic home has to offer.
GROUND FLOOR
ENTRANCE HALLWAY
Wood effect laminate floor, Composite double glazed front door, uPVC double glazed window, Double panel radiator, Alarm panel.
LOUNGE
16'0" x 13'9"
Wood effect laminate floor, Double panel radiator, uPVC double glazed window, Understair storage cupboard.
KITCHEN/ DINING ROOM
17'1" x 11'10"
Ceramic tiled floor, High and low level high gloss units, Integrated extractor hood, Integrated dishwasher, Stainless steel sink, Quartz effect worktop, Marble effect splashback, Partly tiled walls, Integrated oven, Integrated fridge-freezer, uPVC double glazed French doors, Double panel radiator.
UTILITY ROOM
6'2" x 5'0"
Ceramic tiled floor, Space for washing machine, Space for tumble dryer, High and low level high gloss units, wood effect worktop, Vaillant gas boiler, uPVC double glazed rear door, Extractor fan, Access to roof space.
WC
Ceramic tiled floor, Pedestal wash hand basin, Twin flush WC, Single panel radiator, Partially tiled wall, uPVC double glazed window.
FIRST FLOOR
STAIRS AND LANDING
Fitted carpet, Hot-press cupboard.
BATHROOM
8'2" x 7'1"
Ceramic tiled floor, Bath with mixer tap, Twin button flush WC, Pedestal wash hand basin, Partially tiled walls, uPVC double glazed windows, Chrome heated towel rail, Extractor fan.
BEDROOM 2
12'9" x 10'4"
uPVC double glazed window, Double panel radiator, Fitted carpet.
ENSUITE
Ceramic tiled floor, Twin flush WC, Pedestal wash hand basin, Tiled shower enclosure with hinged door, Thermostatic valve shower, Shower tray, Extractor fan, Chrome heated towel rail, Partially tiled wall.
BEDROOM 3
11'10" x 9'8"
uPVC double glazed window, Double panel radiator, Fitted carpet.
BEDROOM 4
8'10" x 6'10"
uPVC double glazed window, Double panel radiator, Fitted carpet.
SECOND FLOOR
STAIRS AND LANDING
Double glazed roof window, Single panel radiator, Fitted carpet, Access to Eaves.
BEDROOM 1
20'1" x 13'9"
2 x Double glazed roof windows, Double panel radiator, Fitted carpet, Access to Eaves.
ENSUITE
Ceramic tiled floor, Twin flush WC, Pedestal wash hand basin, Tiled shower enclosure with hinged door, Thermostatic valve shower, Shower tray, Extractor fan, Chrome heated towel rail, Partially tiled wall.
EXTERIOR
FRONT
REAR
Timber decking, Flagged patio area, Timber fence.
Broadband Speed Availability
Potential Speeds for 39 Loughshore Courtyard
Max Download
1800
Mbps
Max Upload
220
MbpsThe speeds indicated represent the maximum estimated fixed-line speeds as predicted by Ofcom. Please note that these are estimates, and actual service availability and speeds may differ.
Property Location

Mortgage Calculator
Contact Agent

Contact Zenith Residential
Request More Information
Requesting Info about...
39 Loughshore Courtyard, newtownabbey, BT37 0ZS

By registering your interest, you acknowledge our Privacy Policy

By registering your interest, you acknowledge our Privacy Policy




























