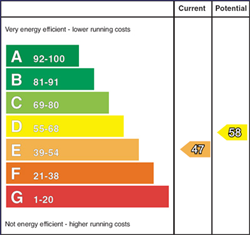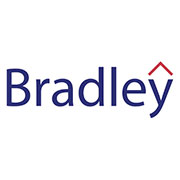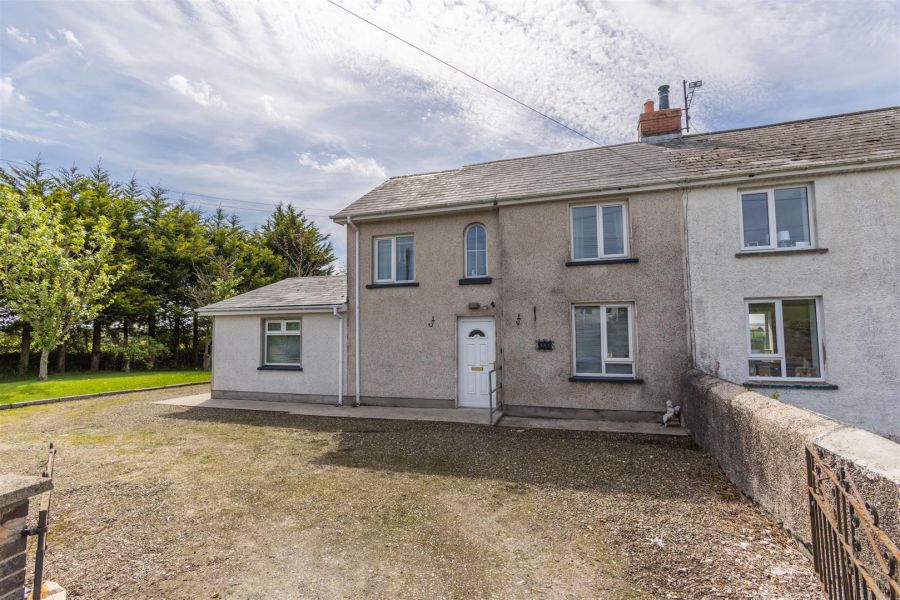3 Bed Semi-Detached House
291 Newry Road
kilkeel, newry, BT34 4SD
offers over
£195,000

Key Features & Description
Oil Fired Central Heating
PVC double glazed
Large Gardens and Field to rear of property
Off-Street Parking
Out Buildings
Outside tap
Description
This 3 bedroom semi detached property is situated along the Rostrevor to Kilkeel road, which is renowned for its stunning landscapes and breathtaking views, and in an area of outstanding natural beauty.
The property is located on the outskirts of Kilkeel and also has easy access to surrounding town areas and all the amenities they have to offer.
The house also boasts ample outdoor space with off street parking and large gardens and an adjoining field to the rear.
ACCOMMODATION IN BRIEF:
Hallway, Living Room, Kitchen/Dining Area, 3 Bedrooms (1 En-Suite) and Bathroom
This 3 bedroom semi detached property is situated along the Rostrevor to Kilkeel road, which is renowned for its stunning landscapes and breathtaking views, and in an area of outstanding natural beauty.
The property is located on the outskirts of Kilkeel and also has easy access to surrounding town areas and all the amenities they have to offer.
The house also boasts ample outdoor space with off street parking and large gardens and an adjoining field to the rear.
ACCOMMODATION IN BRIEF:
Hallway, Living Room, Kitchen/Dining Area, 3 Bedrooms (1 En-Suite) and Bathroom
Rooms
GROUND FLOOR
Hallway
PVC front door. Carpet flooring. Telephone Point
Living Room 19'0" X 15'3" (5.81m X 4.67m)
Open fire with tiled surround and hearth, mahogany mantle. Carpet flooring. T.V. point. Built-in mahogany unit with glass doors. 5 Double Sockets. Glass panel door leading to Kitchen.
Kitchen/Dining Area 13'11" X 11'11" (4.26m X 3.65m)
Range of high and low level units. Stainless steel sink unit. Plumbed for dishwasher. Linoleum flooring
Utility Room 6'8" X 4'4" (2.05m X 1.34m)
Plumbed for washing machine. Linoleum flooring. Shelving
Bedroom 1 13'6" X 13'0" (4.13m X 3.97m)
Located to front of property. Carpet flooring. 3 double sockets, double radiator
En-Suite 8'11" X 7'9" (2.73m X 2.37m)
Walk-in electric shower. Wash hand basin. W.C. Tiled flooring. Towel rail. Wall mounted mirror
FIRST FLOOR
Bedroom 2 15'3" X 9'10" (4.67m X 3.02m)
Located to rear of property. Carpet flooring. Build in closet. 2 double and 1 single socket
Bedroom 3 14'6" X 9'1" (4.43m X 2.78m)
Located to front of property. Carpet flooring. Telephone point. 2 double sockets
Bathroom 6'8" X 5'5" (2.05m X 1.67m)
Walk-in electric shower. Wash hand basin. W.C. Linoleum flooring. Wall mounted mirror
Video
Broadband Speed Availability
Potential Speeds for 291 Newry Road
Max Download
1800
Mbps
Max Upload
1000
MbpsThe speeds indicated represent the maximum estimated fixed-line speeds as predicted by Ofcom. Please note that these are estimates, and actual service availability and speeds may differ.
Property Location

Mortgage Calculator
Contact Agent

Contact Bradley NI (Warrenpoint)
Request More Information
Requesting Info about...
291 Newry Road, kilkeel, newry, BT34 4SD

By registering your interest, you acknowledge our Privacy Policy

By registering your interest, you acknowledge our Privacy Policy






































