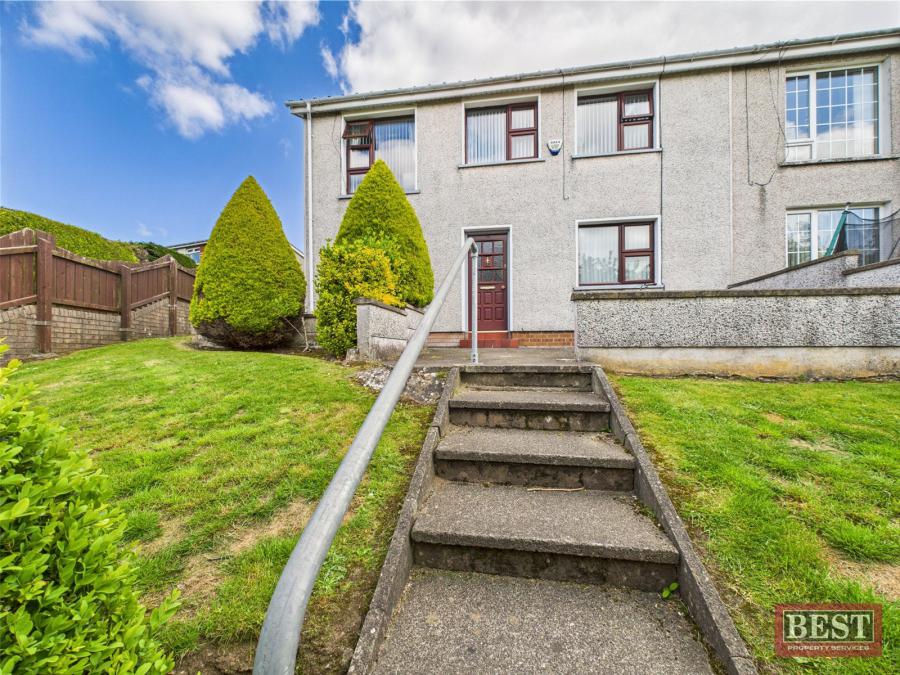Contact Agent

Contact Best Property Services (Newry)
3 Bed End Terrace
45 Carnagh Park
newry, county down, BT34 2QR
price
£155,000

Key Features & Description
Description
Welcoming new to the open market, this three bedroom end of terrace townhouse which will appeal to first time buyers and investors alike. Offering living and bedroom accommodation over two floors this split level property is positioned in a quiet location just off the Old Warrenpoint Road in Newry City Centre.
On entrance level the accommodation comprises of 2 double bedrooms with a bank of built in wardrobes and drawers in both with laminate flooring. The stairs leading to the mezzanine level are carpeted and you will find an entrance hall accessible also via the rear of the property. The kitchen/dining area has a range of upper and lower level units with electrical appliances included and has tiled flooring and partial wall tiling. The family bathroom is located on this level and has a three piece suite and separate shower cubicle. Bedroom three is also located on this level and has a bank of built in wardrobes and drawers. In addition there is a large storage cupboard and a separate utility space. The Lounge is located to the front of the property and has wooden flooring and a faux fireplace with ceiling coving.
Externally there is an enclosed garden laid in lawn to the front and to the rear there is shrubs and plants. Conveniently located within the catchment area for local schools, and there are many local amenities within close proximity as well as transport links into the City.
Welcoming new to the open market, this three bedroom end of terrace townhouse which will appeal to first time buyers and investors alike. Offering living and bedroom accommodation over two floors this split level property is positioned in a quiet location just off the Old Warrenpoint Road in Newry City Centre.
On entrance level the accommodation comprises of 2 double bedrooms with a bank of built in wardrobes and drawers in both with laminate flooring. The stairs leading to the mezzanine level are carpeted and you will find an entrance hall accessible also via the rear of the property. The kitchen/dining area has a range of upper and lower level units with electrical appliances included and has tiled flooring and partial wall tiling. The family bathroom is located on this level and has a three piece suite and separate shower cubicle. Bedroom three is also located on this level and has a bank of built in wardrobes and drawers. In addition there is a large storage cupboard and a separate utility space. The Lounge is located to the front of the property and has wooden flooring and a faux fireplace with ceiling coving.
Externally there is an enclosed garden laid in lawn to the front and to the rear there is shrubs and plants. Conveniently located within the catchment area for local schools, and there are many local amenities within close proximity as well as transport links into the City.
Video
Broadband Speed Availability
Potential Speeds for 45 Carnagh Park
Max Download
1800
Mbps
Max Upload
220
MbpsThe speeds indicated represent the maximum estimated fixed-line speeds as predicted by Ofcom. Please note that these are estimates, and actual service availability and speeds may differ.
Property Location

Mortgage Calculator
Contact Agent

Contact Best Property Services (Newry)
Request More Information
Requesting Info about...
45 Carnagh Park, newry, county down, BT34 2QR

By registering your interest, you acknowledge our Privacy Policy

By registering your interest, you acknowledge our Privacy Policy














