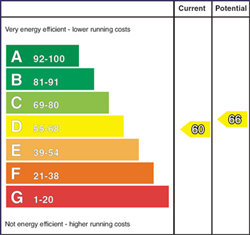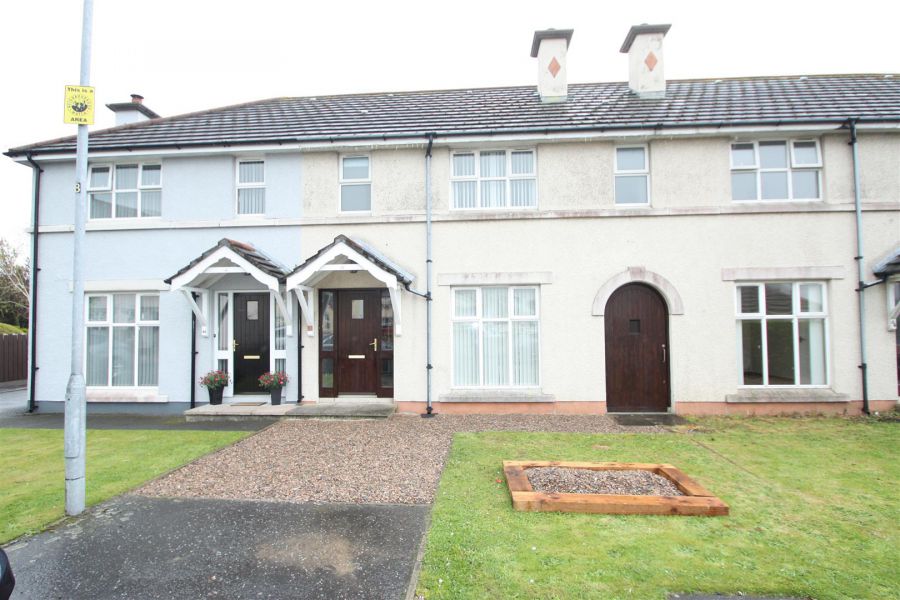Contact Agent

Contact Ulster Property Sales (UPS) Downpatrick
3 Bed Townhouse
43 Carrigard
dundrum, newcastle, BT33 0SG
offers around
£179,950

Key Features & Description
Mid Terrace
Three Bedrooms
Master Bedroom Ensuite
Lounge
Kitchen with dining area
Enclosed rear garden
Description
Located in the charming and highly sought-after village of Dundrum-recently voted the best place to live in Northern Ireland.
The property features lounge, kitchen with a spacious dining area, and three bedrooms, including a master with en-suite facilities. A family bathroom completes the upstairs accommodation.
Outside, you'll find a fully enclosed rear garden laid in lawn with a low-maintenance pebbled area-perfect for relaxing or entertaining.
Ideally situated within walking distance of Dundrum´s popular restaurants, local shops, and scenic shoreline, this home is also conveniently located for commuting to Newcastle, Ballynahinch, Castlewellan, and Downpatrick.
Located in the charming and highly sought-after village of Dundrum-recently voted the best place to live in Northern Ireland.
The property features lounge, kitchen with a spacious dining area, and three bedrooms, including a master with en-suite facilities. A family bathroom completes the upstairs accommodation.
Outside, you'll find a fully enclosed rear garden laid in lawn with a low-maintenance pebbled area-perfect for relaxing or entertaining.
Ideally situated within walking distance of Dundrum´s popular restaurants, local shops, and scenic shoreline, this home is also conveniently located for commuting to Newcastle, Ballynahinch, Castlewellan, and Downpatrick.
Rooms
Entrance Hall 13'2" X 6'6" (4.01m X 1.98m)
Two windows to rear, Storage cupboard, stairs, two doors. Tiled floor.
Living Room 11'8" X 10'2" (3.56m X 3.10m)
Window to rear, Decorative fireplace, double door, Wooden floor. door to:
Kitchen / Diner 10'0" X 17'0" (3.05m X 5.18m)
High and low level units with integrated oven and hob, stainless steel sink unit. Tiled floor. Recess for washing machine. Patio doors the rear. Window to front, double door, door to:
Landing 6'10" X 9'6" (2.09m X 2.90m)
Door to:
Hotpress 2'5" X 2'8" (0.73m X 0.81m)
Bedroom 1 10'0" X 12'0" (3.05m X 3.66m)
Window to front, door to:
En-suite 12'0" X 4'7" (3.66m X 1.40m)
Shower cubicle with electric shower, pedestal wash hand basin and low flush w.c. Tiled floor and tiled at splashback. Window to rear, door to:
Bedroom 2 12'0" X 10'3" (3.66m X 3.12m)
Window to rear, door to:
Bathroom 5'4" X 6'4" (1.63m X 1.93m)
White panelled bath with middle taps with hand shower over, low flush w.c., pedestal wash hand basin. Window to rear, door to:
Bedroom 3 6'0" X 9'6" (1.83m X 2.90m)
Window to front, door to:
Outside
Enclosed rear garden laid out in lawn with pebbled area and paved area. Pvc oil tank.
Broadband Speed Availability
Potential Speeds for 43 Carrigard
Max Download
1800
Mbps
Max Upload
1000
MbpsThe speeds indicated represent the maximum estimated fixed-line speeds as predicted by Ofcom. Please note that these are estimates, and actual service availability and speeds may differ.
Property Location

Mortgage Calculator
Contact Agent

Contact Ulster Property Sales (UPS) Downpatrick
Request More Information
Requesting Info about...
43 Carrigard, dundrum, newcastle, BT33 0SG

By registering your interest, you acknowledge our Privacy Policy

By registering your interest, you acknowledge our Privacy Policy























