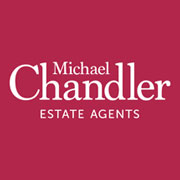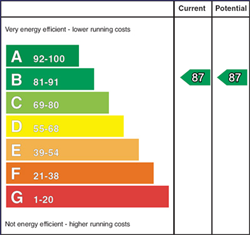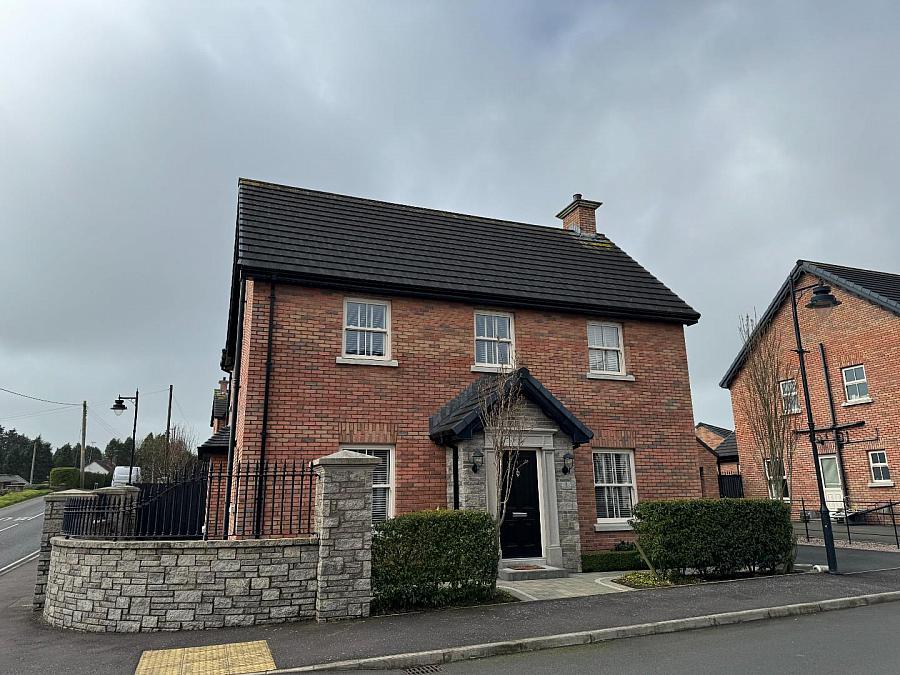Contact Agent

Contact Michael Chandler Estate Agents
4 Bed Detached House
1 Hillsborough Road Mews
moneyreagh, BT23 6FH
asking price
£380,000

Key Features & Description
Description
Situated in a small exclusive development of only 8 houses, this attractive double fronted property was built approximately 6 years ago. The property sits at the entrance to the development and benefits from views over surrounding fields to the side of the property, as well as a south facing rear garden. Some noteworthy features of this property include Sash style windows, solid concrete floors on both levels, under floor heating to the ground floor, granite work tops in the kitchen as well as a stylish island set in a contrasting colour.
Inside the property comprises a spacious entrance hall with a wood effect tiled floor, a bright and spacious lounge with a sandstone fireplace, a modern fitted kitchen with a range of high end integrated appliances including an attractive mantel with built in extractor, a feature centre island/ breakfast bar and stone worktops throughout. The kitchen flows into a dining area with a bay window and in turn into a living area with a large vaulted ceiling. Downstairs is completed by a useful utility room with plumbing for white goods and a guest wc located off the entrance hall. Upstairs offers a gallery style landing, four well proportioned bedrooms, the master with an ensuite shower room and an additional family bathroom with a separate shower cubicle. There is also a large roof space which is accessed via a Slingsby style ladder.
Externally, the property is very private to the rear and has been landscaped to offer a Tobermore brick paved patio area and an artificial lawn with space for a kids play area. One side of the garden is laid in artificial lawn, shrubs and a feature stone wall with cast iron railings and to the other a tarmac driveway leading to a detached garage.
All in all this is a fabulous family home set in one of Moneyreagh's most desirable developments, with country walks a plenty. a local primary school, shop and of course the Auld House- perfect for lunch or a few drinks with friends.
Situated in a small exclusive development of only 8 houses, this attractive double fronted property was built approximately 6 years ago. The property sits at the entrance to the development and benefits from views over surrounding fields to the side of the property, as well as a south facing rear garden. Some noteworthy features of this property include Sash style windows, solid concrete floors on both levels, under floor heating to the ground floor, granite work tops in the kitchen as well as a stylish island set in a contrasting colour.
Inside the property comprises a spacious entrance hall with a wood effect tiled floor, a bright and spacious lounge with a sandstone fireplace, a modern fitted kitchen with a range of high end integrated appliances including an attractive mantel with built in extractor, a feature centre island/ breakfast bar and stone worktops throughout. The kitchen flows into a dining area with a bay window and in turn into a living area with a large vaulted ceiling. Downstairs is completed by a useful utility room with plumbing for white goods and a guest wc located off the entrance hall. Upstairs offers a gallery style landing, four well proportioned bedrooms, the master with an ensuite shower room and an additional family bathroom with a separate shower cubicle. There is also a large roof space which is accessed via a Slingsby style ladder.
Externally, the property is very private to the rear and has been landscaped to offer a Tobermore brick paved patio area and an artificial lawn with space for a kids play area. One side of the garden is laid in artificial lawn, shrubs and a feature stone wall with cast iron railings and to the other a tarmac driveway leading to a detached garage.
All in all this is a fabulous family home set in one of Moneyreagh's most desirable developments, with country walks a plenty. a local primary school, shop and of course the Auld House- perfect for lunch or a few drinks with friends.
Rooms
Entrance Hall
Living Room 20'0" X 12'9 (6.10m X 3.89m)
Kitchen 17'5" X 10'9" (5.31m X 3.28m)
Dining/ Living Room 20'1" X 12'7" (6.12m X 3.84m)
Utility Room 7'9" X 5'8" (2.36m X 1.73m)
Guest WC 6'11" X 3'1" (2.11m X 0.94m)
Bedroom 1 13'5" X 10'10" (4.09m X 3.30m)
En Suite 6'9" X 3'10" (2.06m X 1.17m)
Bedroom 2 13'1" X 9'2" (3.99m X 2.79m)
Bedroom 3 10'2" X 8''9" (3.10m X 2.44'2.74m)
Bedroom 4 9'4" X 8'1" (2.84m X 2.46m)
Bathroom 7'11" X 5'11" (2.41m X 1.80m)
Garage
Michael Chandler Estate Agents have endeavoured to prepare these sales particulars as accurately and reliably as possible for the guidance of intending purchasers or lessees. These particulars are given for general guidance only and do not constitute any part of an offer or contract. The seller and agents do not give any warranty in relation to the property/ site. We would recommend that all information contained in this brochure is verified by yourself or your professional advisors. Services, fittings and equipment referred to in the sales details have not been tested and no warranty is given to their condition. All measurements contained within this brochure are approximate. Site sizes are approximate and have not been verified.
Broadband Speed Availability
Potential Speeds for 1 Hillsborough Road Mews
Max Download
1800
Mbps
Max Upload
1000
MbpsThe speeds indicated represent the maximum estimated fixed-line speeds as predicted by Ofcom. Please note that these are estimates, and actual service availability and speeds may differ.
Property Location

Mortgage Calculator
Contact Agent

Contact Michael Chandler Estate Agents
Request More Information
Requesting Info about...
1 Hillsborough Road Mews, moneyreagh, BT23 6FH

By registering your interest, you acknowledge our Privacy Policy

By registering your interest, you acknowledge our Privacy Policy
























