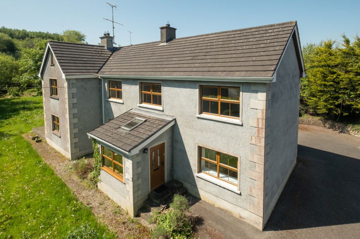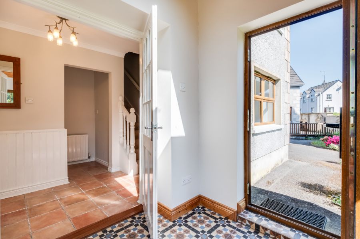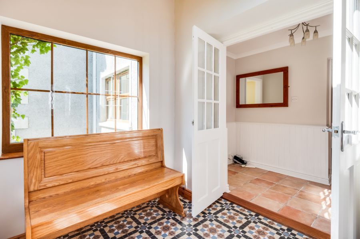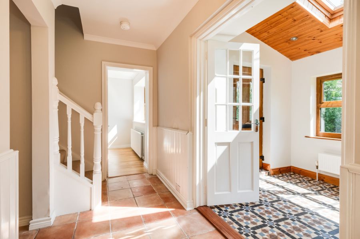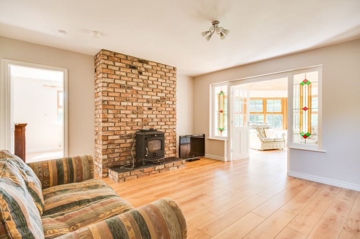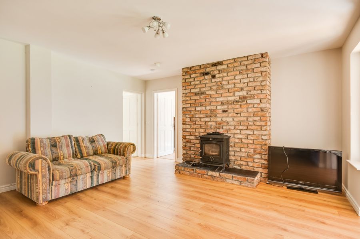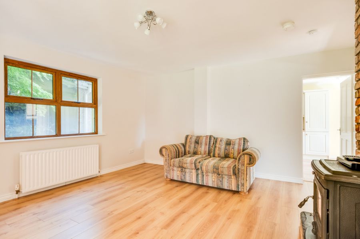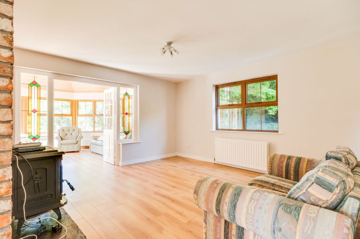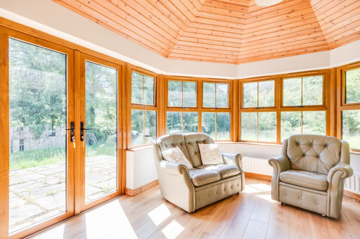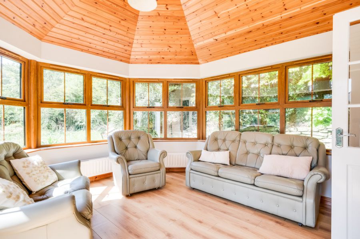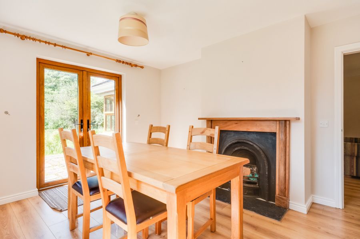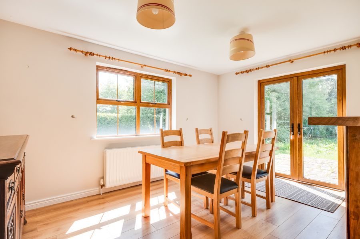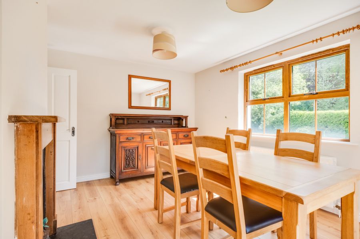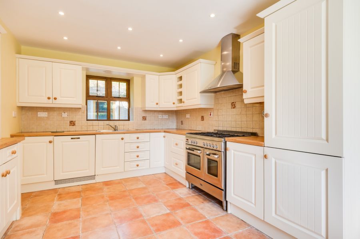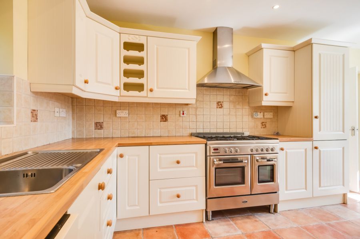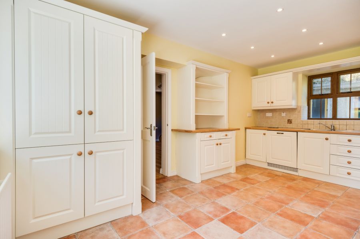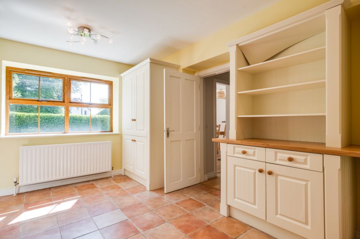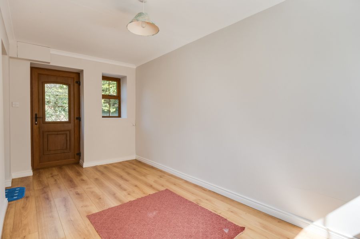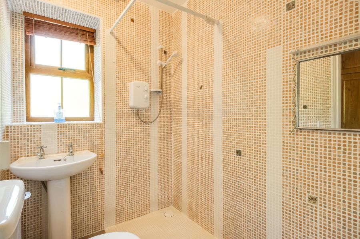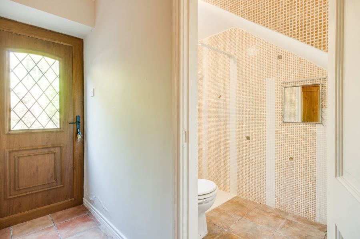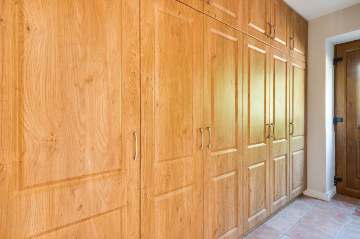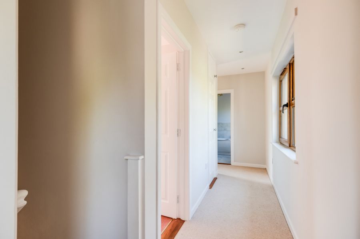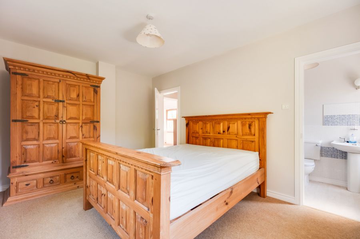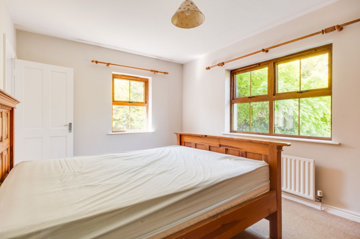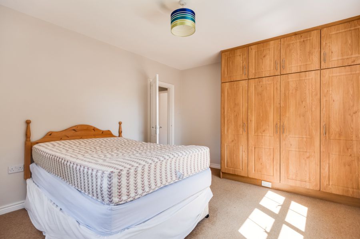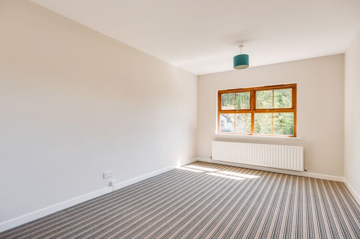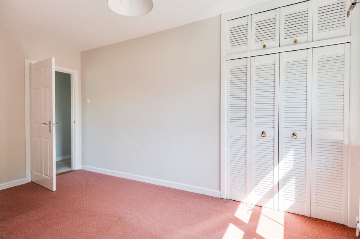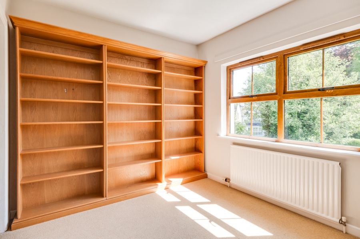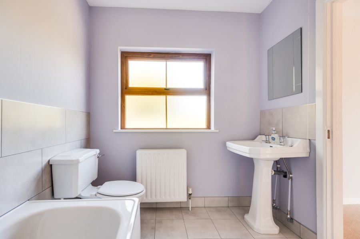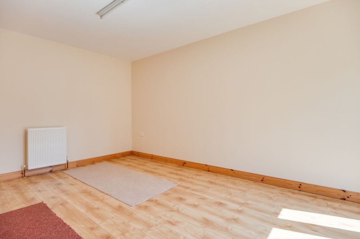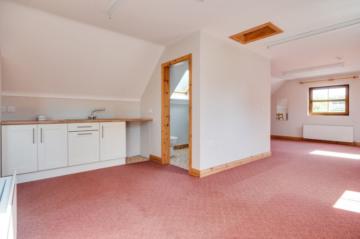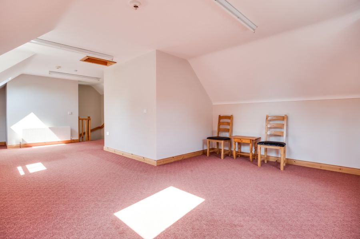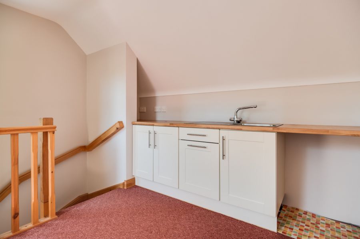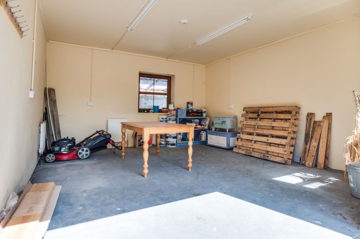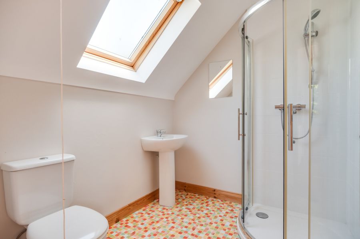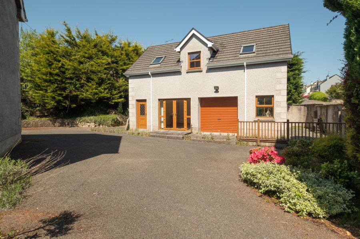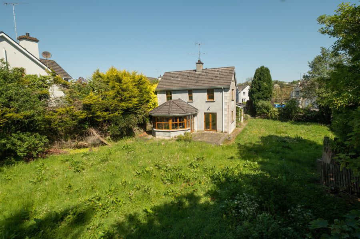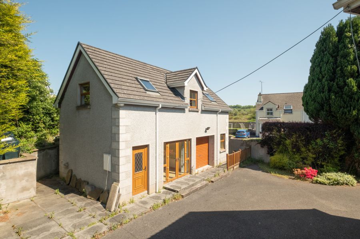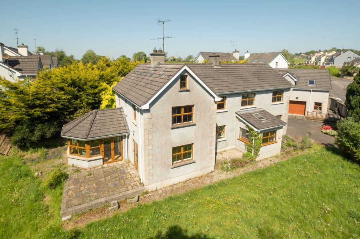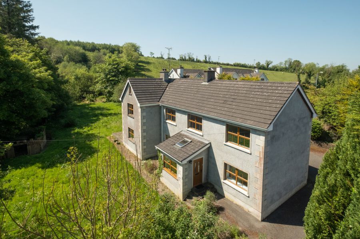4 Shankill Road
monea, enniskillen, BT74 8FA
- Status For Sale
- Property Type Detached
- Bedrooms 4
- Receptions 3
- Heating OFCH
-
Stamp Duty
Higher amount applies when purchasing as buy to let or as an additional property£5,750 / £21,500*
Key Features & Description
An Impressive Detached Family Home Set On Significant Grounds In A Unique Setting That Affords Wonderful Seclusion Within One Of Fermanagh’s Favoured Locations
Set in a unique semi-rural position, within one of Co. Fermanagh’s most favoured locations, just 10 minutes’ drive to Enniskillen and surrounded by such wonderful scenery, this impressive residence offers a wonderful family home that has been sympathetically designed and finished in keeping with its unique surroundings.
Offering so many features, its interconnecting living space is positioned to overlook and have direct access to its large, south facing garden, a garden that is bounded by stonewalling in keeping with its traditional design. The property benefits from a detached annex that provides additional living and home work space.
A residence with that traditional, country feel that offers so much for the modern family within a sought after location, surrounded by wonderful scenery and so convenient to Enniskillen.
ACCOMMODATION DETAILS:
GROUND FLOOR:
Entrance Porch: 8’ x 6’5” PVC exterior door with glazed inset, traditional
style decorative tiled floor, tongue & groove wood panelled ceiling, recessed lighting, double doors to Entrance Hall.
Entrance Hall: 12’ x 4’10” Tiled floor, ceiling cornice, tongue and groove wall
& 3’7” x 3’ panelling.
Lounge: 15’3” x 14’11” Antique fireplace feature with multi fuel stove,
slate hearth, oak laminate floor.
Sun Room: 13’1” x 11’11” High ceiling, tongue & groove panelling, oak
laminate flooring, double patio doors to seclude garden.
Dining Room: 14’10” x 11’6” Oak fireplace surround with cast iron inset, slate
hearth, oak laminate flooring, PVC double patio doors to secluded garden.
Kitchen: 16’2” x 10’11” Traditional style kitchen with a range of high & low
level fitted units, range cooker with 5 ring gas hob, electric double oven, stainless steel extractor fan hood, integrated dishwasher, stainless steel sink unit, tiled floor & splash back, recessed lighting, dresser unit, wine rack.
Office/Snug: 16’4” x 7’9” PVC exterior door with glazed inset, oak laminate
flooring.
Shower Room: 7’3” x 5’ Wet room shower, electric shower unit, wc & whb,
fully tiled.
Rear Entrance Hall: 11’1” x 5’10” Tiled floor, fitted storage units, tiled floor, PVC
exterior door with glazed inset.
FIRST FLOOR:
Landing: 16’11” x 3’4” Hotpress.
& 5’4” x 3’6”
Master Bedroom: 14’9” x 10’5”
En-suite: 8’7” x 4’3” Step in shower cubicle, electric shower, half tiled
walls, recessed lighting.
Bedroom (2): 14’10 x 11’7” Fitted wardrobes.
Bedroom (3): 17’10” x 10’2”
Bedroom (4): 14’1” x 9’11” Built in wardrobe.
(Widest Points)
Office/Library: 11’ x 8’9” & Fitted book shelving, quiet space.
4’2 x 3’9”
Bathroom: 8’8” x 7’3” White suite, step in shower cubicle with electric
shower, tiled floor & splash back
OUTSIDE:
Annex:
This annexe was designed to function as a fully separate dwelling/workspace. It includes all plumbing/shower/kitchen, as well as radiators in the garage – it is intended that the wall between the downstairs room and the garage could be knocked down to function as a living area if desired. With all this in mind it could be used independently as a granny flat, Airbnb or a light business building.
Ground Floor:
Entrance: 4’1” x 4’ Tiled floor, PVC exterior door with glazed inset.
Room: 15’11” x 10’7” Laminate flooring, double PVC patio doors.
Storage Cupboard: 8’1” x 3’3” OFCH combi boiler.
First Floor:
Open Plan Lounge, 16’1” x 8’, Fitted kitchen units including stainless steel sink
Kichenette & Bedroom: 9’1” x 8’3” unit.
& 15’10” x 11’6”
& 3’8” x 2’6”
Shower Room: 7’2” x 6’4” White suite, step in shower cubicle with
thermostatic shower, heated towel rail.
Garage: 15’11” x 15’7” Roller door.
Lean to store to rear of garage
Utility Store: 14’7” x 9’6” Fitted units inc. stainless steel sink unit, OFCH
boiler, plumbed for washing machine
Garden:
Significant country garden space set in wonderful seclusion, surrounded by natural trees and hedging. Potential small paddock to side. The grounds are laid out to allow private outdoor space with stone walling blending in perfectly with its natural surroundings.
Rateable Value: £180,000, equates to £ 1,741 for 2024/25
FOR FURTHER DETAILS PLEASE CONTACT THE SELLING AGENTS ON (028) 66320456
Broadband Speed Availability
Potential Speeds for 4 Shankill Road
Property Location

Mortgage Calculator
Contact Agent
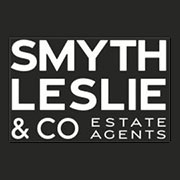
Contact Smyth Leslie & Co
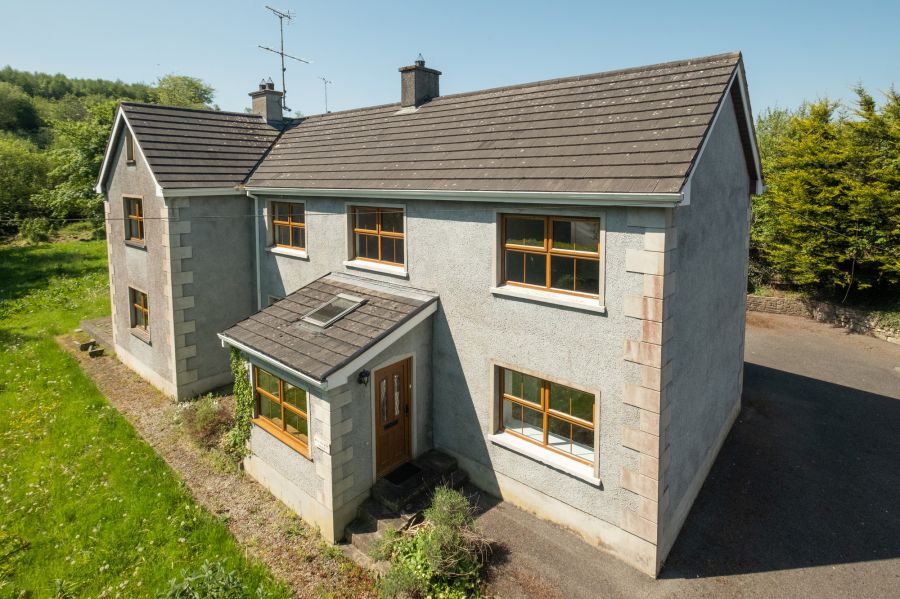
By registering your interest, you acknowledge our Privacy Policy

