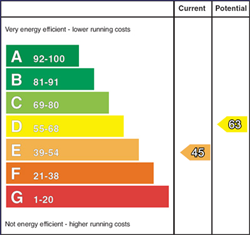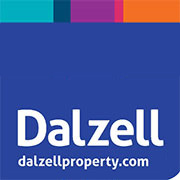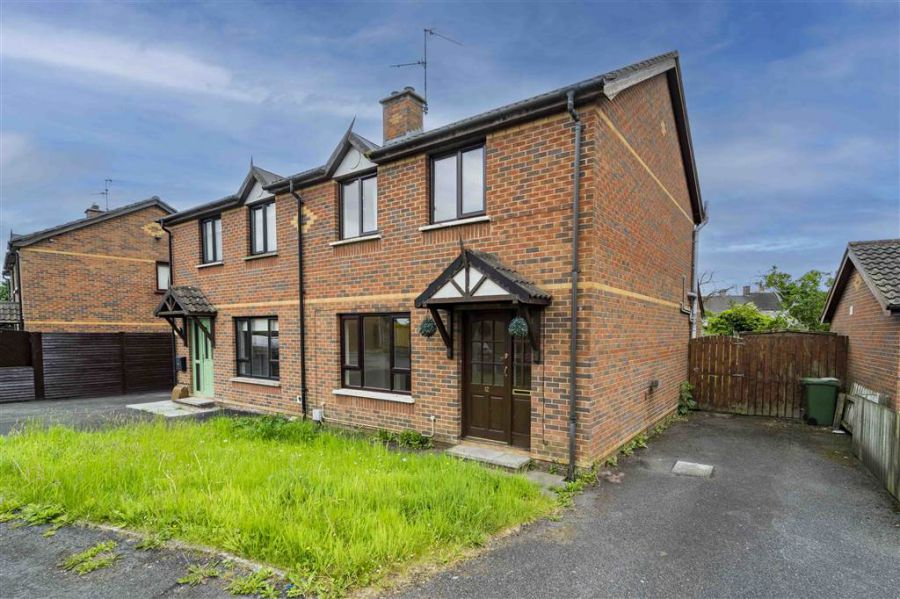3 Bed Semi-Detached House
12 Demense Grove
moira, BT67 0DS
offers around
£159,950

Description
An attractive semi-detached home set just off the Main Street, in the centre of the ever popular Moria village. A well proportioned family home within easy walking distance to all the vast array of amenities that Moira has to offer. Viewing is recommended. The property benefits from oil fired central heating, PVC double glazed windows, off street car parking, enclosed garden to rear and close convenient location.
The accommodation comprises: Ground floor - Hall, Lounge, open plan kitchen/ dining and living area. First floor - Landing, 3 bedrooms and bathroom.
Outside:- Tarmac driveway. Front garden in lawn. Fully enclosed rear garden in lawn with paved patio. Outside light & tap.
The accommodation comprises: Ground floor - Hall, Lounge, open plan kitchen/ dining and living area. First floor - Landing, 3 bedrooms and bathroom.
Outside:- Tarmac driveway. Front garden in lawn. Fully enclosed rear garden in lawn with paved patio. Outside light & tap.
Rooms
HALLWAY:
Part glazed hardwood front door with matching side panel. Solid oak flooring. Built-in storage. Understairs storage containing oil-fired boiler.
LOUNGE: 12' 10" X 12' 0" (3.8990m X 3.6630m)
Fireplace with tiled hearth and floating wooden mantle piece. TV point. Dimmer switch.
OPEN PLAN KITCHEN/DINING/ LIVING: 16' 0" X 19' 0" (4.8880m X 5.7930m)
L-shaped max. Range of high and low level Shaker style units with contrasting granite effect worktops. One and a half stainless steel sink unit with mixer tap and drainer. Space for gas range cooker with stainless steel splashback and stainless steel extractor over. Space for fridge freezer. Plumbed for washing machine. Glazed display units. Wine rack. Tiled between units. Tiled floor. Open to living/ dining area with solid oak flooring. Hardwood double glazed French doors to outside.
LANDING:
Built in hotpress. access to roofspace.
BEDROOM 1: 10' 1" X 10' 1" (3.0690m X 3.0770m)
Built in storage
BEDROOM 2: 12' 10" X 8' 6" (3.9130m X 2.5810m)
BEDROOM 3: 10' 2" X 9' 7" (3.1060m X 2.9230m)
L-shaped max. Pine flooring. Dimmer switch.
BATHROOM:
White suite consisting of bath with mixer tap and mains shower over. Pedestal wash hand basin with mixer tap. WC. White floating towel radiator. Fully tiled walls and floor.
Broadband Speed Availability
Potential Speeds for 12 Demense Grove
Max Download
1800
Mbps
Max Upload
220
MbpsThe speeds indicated represent the maximum estimated fixed-line speeds as predicted by Ofcom. Please note that these are estimates, and actual service availability and speeds may differ.
Property Location

Mortgage Calculator
Directions
Off Main Street Moira
Contact Agent

Contact Dalzell Property (Lisburn)
Request More Information
Requesting Info about...

















