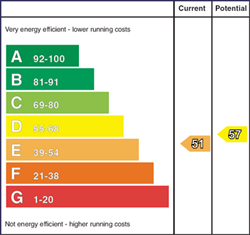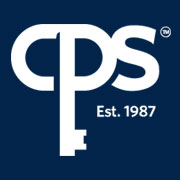5 Bed Detached House
53a Gilford Road
lurgan, BT66 7EA
price
£295,000
- Status For Sale
- Property Type Detached
- Bedrooms 5
- Receptions 2
-
Rates
Rate information is for guidance only and may change as sources are updated.£2,173.00
- Interior Area 2594
- Heating Oil
- EPC Rating E51 / D57
-
Stamp Duty
Higher amount applies when purchasing as buy to let or as an additional property£4,750 / £19,500*

Property Financials
- Price £295,000
- Rates £2,173.00
Description
CPS Property are delighted to bring to the resale market this fantastic 5 bedroom spacious period home, full of character and prestige, situated on the popular and sought after Gilford Road in Lurgan. Situated within walking distance of the Town centre and the picturesque Lurgan Park, and only a short stroll to a range of facilities including restaurants, takeaways,shops and entertainment. It is only a short drive to the M! interchange and close to Rushmere Shopping Centre and South Lakes Leisure Centre.
FEATURES:
Large detached home on a spacious site
5 Bedrooms (Master en-suite)
3 Receptions
Close to town centre
ACCOMMODATION:
GROUNDFLOOR
Entrance Hall: 4.66m x 2.04m (15' 3" x 6' 8")
Lounge: 5.96m x 4.21m (19' 7" x 13' 10")
Living Room: 4.26m x 3.57m (14' 0" x 11' 9")
Conservatory: 3.90m x 3.60m (12' 10" x 11' 10")
Cloakroom: 1.93m x 1.07m (6' 4" x 3' 6")
Kitchen/Dining Room: 5.66m x 3.54m (18' 7" x 11' 7")
Utility Room: 3.07m x 2.97m (10' 1" x 9' 9")
Rear Hall: 3.17m x 1.01m (10' 5" x 3' 4")
W.C.1.97m x 1.70m (6' 6" x 5' 7")
Bedroom 5: 3.37m x 3.33m (11' 1" x 10' 11")
FIRST FLOOR
Landing: 4.57m x 4.16m (15' 0" x 13' 8")
Bedroom 1: 3.01m x 1.35m (9' 11" x 4' 5") Ensuite: 2.34m x 2.23m (7' 8" x 7' 4")
Bedroom 2: 4.28m x 3.56m (14' 1" x 11' 8")
Bedroom 3: 3.39m x 3.37m (11' 1" x 11' 1")
Bedroom 4: 3.01m x 1.35m (9' 11" x 4' 5")
Bathroom: 3.55m x 2.54m (11' 8" x 8' 4")
EXTERNAL
Integral Garage: 6.32m x 5.26m (20' 9" x 17' 3")
ENTERTAINMENT ROOM: 6m x 5m (19' 8" x 16' 5")
GARDENS
Front enclosed garden in lawn, tarmac driveway with ample car parking leading to garage.
Rear enclosed garden in lawn with decked patio area.
Broadband Speed Availability
Potential Speeds for 53a Gilford Road
Max Download
1800
Mbps
Max Upload
220
MbpsThe speeds indicated represent the maximum estimated fixed-line speeds as predicted by Ofcom. Please note that these are estimates, and actual service availability and speeds may differ.
Property Location

Mortgage Calculator
Contact Agent

Contact CPS Portadown
Request More Information
Requesting Info about...

















