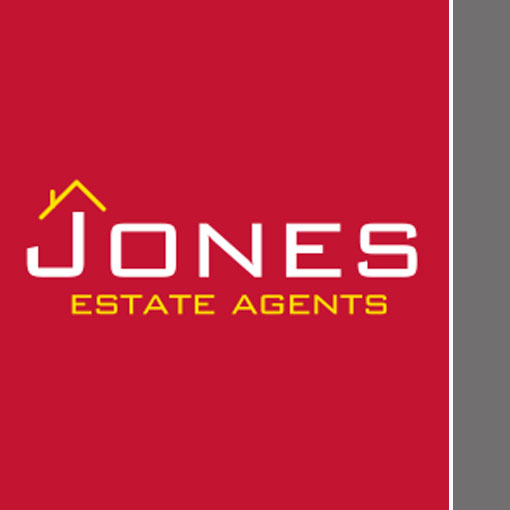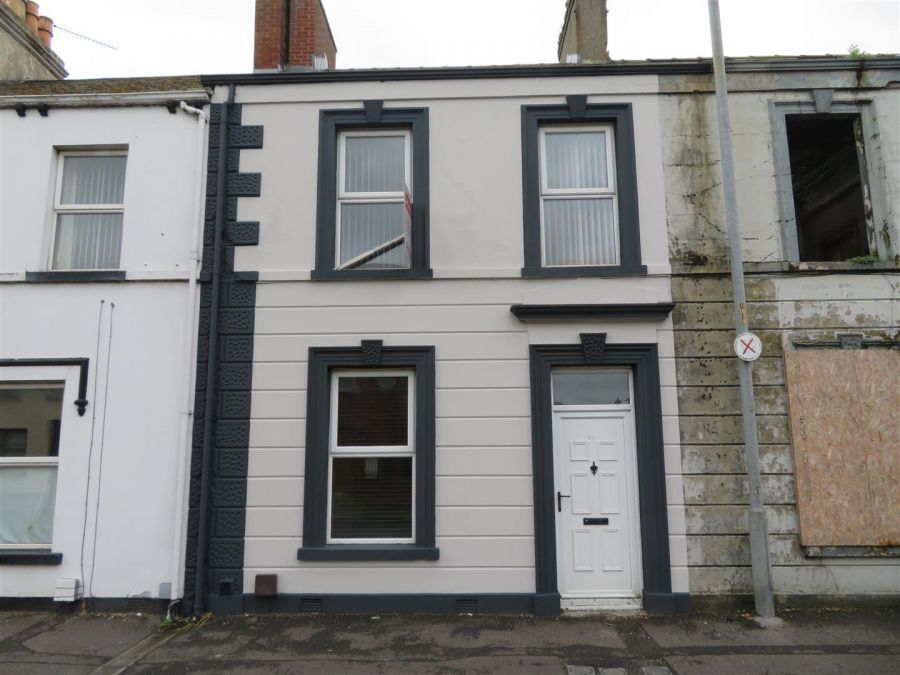3 Bed Terraced
185 Union Street
lurgan, BT66 8EQ
offers over
£85,000
- Status For Sale
- Property Type Terraced
- Bedrooms 3
- Receptions 2
-
Stamp Duty
Higher amount applies when purchasing as buy to let or as an additional property£0 / £4,250*
Key Features & Description
Three bedroom mid terrace property in town centre location
Generous living/dining
Kitchen with built in appliances
Ground floor bathroom
First floor WC
Oil fired central heating
Freshly decorated
Description
A great three bedroom mid terrace property in this town centre location, convenient for access to local schools, Lurgan hospital as well as transport links including Lurgan railway station and the M1 Motorway network.
In great order throughout, benefitting from fresh decoration and damp proofing, this property is going to appeal to first time buyers as well as landlords, offering a great rental income.
A great three bedroom mid terrace property in this town centre location, convenient for access to local schools, Lurgan hospital as well as transport links including Lurgan railway station and the M1 Motorway network.
In great order throughout, benefitting from fresh decoration and damp proofing, this property is going to appeal to first time buyers as well as landlords, offering a great rental income.
Rooms
Entrance Hall
Accessed via PVC front door, tiled entrance porch, through to tiled entrance hall.
Living Room 11'5 X 11'5 (3.48m X 3.48m)
Carpet flooring and open fire, arch through to dining.
Dining Room 10'11 X 10'8 (3.33m X 3.25m)
Built in storage under stairs, carpet flooring.
Kitchen 14'9 X 7'11 (4.50m X 2.41m)
Good range of high and low level fitted units, built in oven and hob with stainless steel extractor hood above, integrated fridge freezer, plumbed space for washing machine, tiled floor and partially tiled walls. Access to rear hall with PVC glazed door and ground floor bathroom.
Bathroom 6'10 X 5'2 (2.08m X 1.57m)
Panel bath with electric shower above, pedestal wash hand basin and WC, fully tiled walls and floor.
Landing
Carpet flooring on stairs and landing, built in storage.
WC 4'6 X 3'10 (1.37m X 1.17m)
Wash hand basin and WC, vinyl flooring.
Bedroom 1 15'6 X 12 (4.72m X 3.66m)
Front aspect double bedroom with carpet flooring.
Bedroom 2 10'10 X 9'10 (3.30m X 3.00m)
Rear aspect double bedroom with carpet flooring.
Bedroom 3 9'6 X 6'11 (2.90m X 2.11m)
Rear aspect single bedroom with carpet flooring.
Outside
Fully enclosed concrete yard to rear.
Broadband Speed Availability
Potential Speeds for 185 Union Street
Max Download
1800
Mbps
Max Upload
220
MbpsThe speeds indicated represent the maximum estimated fixed-line speeds as predicted by Ofcom. Please note that these are estimates, and actual service availability and speeds may differ.
Property Location

Mortgage Calculator
Contact Agent

Contact Jones Estate Agents
Request More Information
Requesting Info about...























