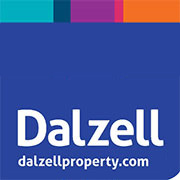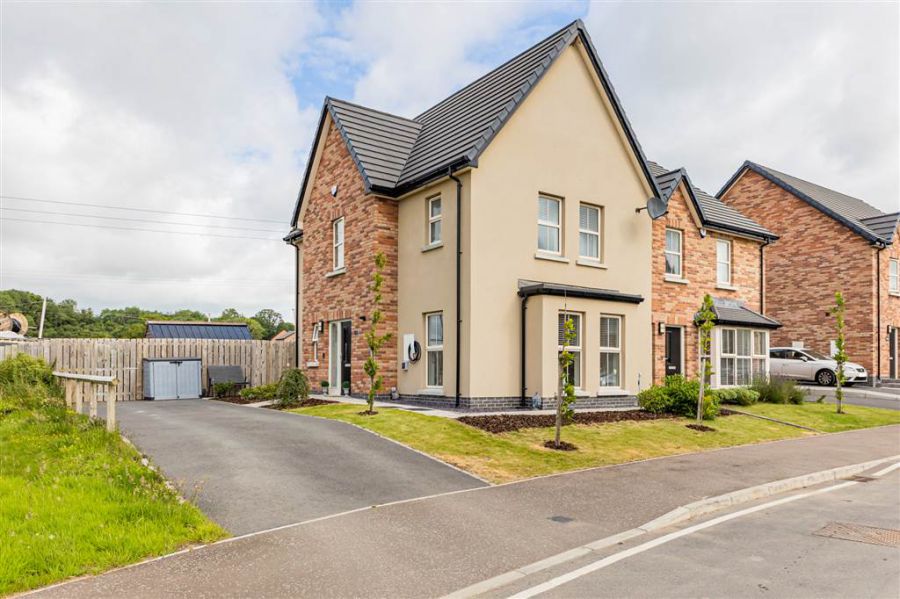3 Bed Semi-Detached House
19 Woodbrook Manor
lisburn, BT28 0AD
offers over
£229,950

Description
A delightful semi-detached home built around 3 years ago, and situated in the ever popular Woodbrook housing development on the outskirts of Lisburn city centre. Built by the award winning Lagan Homes and boasting a 'B' rating for energy efficiency this fantastic home is sure to appeal to a wide range of prospective buyers. As this terrific home is around 3 years old it has the added benefit off still having the NHBC warranty along with good transport links, both public and private to Lisburn city centre and beyond.
The property benefits from mains gas central heating, high performance double glazed windows, composite front door, flexible accommodation, an EV car charging point outside and is still under NHBC warranty.
The accommodation comprises as follows:
Ground Floor - Hall with WC, Lounge, Kitchen and Dining with Utility/Store understairs.
First Floor - Split Landing, Three Bedrooms (one with ensuite) and Bathroom.
Outside
Tarmac driveway. Front garden in lawn. Paved paths. Fully enclosed rear garden in lawn with paved patio. Outside light and tap. EV car charging point.
The property benefits from mains gas central heating, high performance double glazed windows, composite front door, flexible accommodation, an EV car charging point outside and is still under NHBC warranty.
The accommodation comprises as follows:
Ground Floor - Hall with WC, Lounge, Kitchen and Dining with Utility/Store understairs.
First Floor - Split Landing, Three Bedrooms (one with ensuite) and Bathroom.
Outside
Tarmac driveway. Front garden in lawn. Paved paths. Fully enclosed rear garden in lawn with paved patio. Outside light and tap. EV car charging point.
Rooms
HALL:
Part double glazed composite front door and side panel. Tiled floor.
CLOAKROOM:
Low flush WC. Pedestal wash hand basin with mixer tap and tiled splashback. Tiled floor.
LOUNGE: 17' 4" X 14' 11" (5.2930m X 4.5460m)
KITCHEN/DINING AREA: 12' 11" X 12' 11" (3.9260m X 3.9410m)
Range of high and low level grey shaker style units with contrasting wood effect worktop and upstands. One and a half stainless steel sink unit with mixer tap and drainer. Built-in eye-level electric oven. 4 ring gas hob with ceramic splashback and stainless steel extractor over. Space and plumbed for American style fridge/freezer. Integrated dishwasher. Integrated washing machine. Understairs utility/larder area. French doors to outside. Tiled floor. Recessed spotlights.
SPLIT LANDING:
Access to roofspace. Built-in storage.
BEDROOM 1: 13' 8" X 9' 7" (4.1740m X 2.9100m)
ENSUITE SHOWER ROOM:
Fully tiled shower cubicle with mains shower fittings. Pedestal wash hand basin with mixer tap and tiled splashback. Low flush WC. Chrome towel radiator. Tiled floor. Recessed spotlights. Extractor.
BEDROOM 2: 10' 7" X 9' 0" (3.2170m X 2.7550m)
BEDROOM 3: 10' 6" X 9' 5" (3.1910m X 2.8580m)
BATHROOM:
White suite comprising of a 'P' shaped panelled bath with mixer tap and telephone shower attachment. Shower screen. Floating sink unit with mixer tap and tiled splashback. Low flush WC. Chrome towel radiator. Potential space for separate shower or built-in storage. Tiled around bath. Tiled floor. Recessed spotlights. Extractor fan.
Property Location

Mortgage Calculator
Directions
From the Ballinderry Road turn into Woodbrook. Follow Woodbrook Avenue to the top of the road and Woodbrook Manor is on the left-hand side. No.19 is then on the right-hand side.
Contact Agent

Contact Dalzell Property (Lisburn)
Request More Information
Requesting Info about...
19 Woodbrook Manor, lisburn, BT28 0AD

By registering your interest, you acknowledge our Privacy Policy

By registering your interest, you acknowledge our Privacy Policy




























