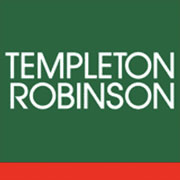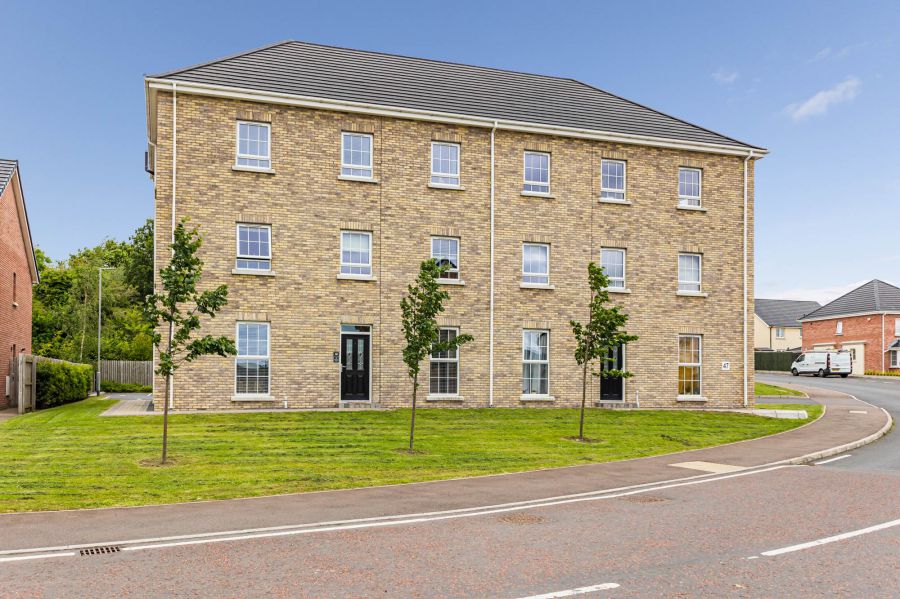Contact Agent

Contact Templeton Robinson (Lisburn)
2 Bed Apartment
Apt 2, 47 Ayrshire Road
lisburn city, lisburn, BT28 2SF
offers around
£169,950

Key Features & Description
Superbly Presented Two Bedroom Ground Floor Apartment Positioned on the Cusp of Lisburn City Centre just off the Knockmore Road
Close to Local Leading Schools and Belfast International Airport
Excellent Transport Links to Belfast and Lisburn City Centres
Close Proximity to Lisburn Golf Club, Sprucefield Shopping Centre and Hillsborough Village
Private Own Front Door Access with Further Communal Access
Hallway with Two Built in Storage Cupboards
Separate Living Room
Kitchen Diner with Ample Space for Casual Dining
Two Well Appointed Double Bedrooms
Family Bathroom with Modern White Suite
Two Allocated Car Parking Spaces with Further Visitor Parking
Communal Bin Storage and Surrounding Patio Areas
Gas Fired Central Heating and UPVC Double Glazing Throughout
Ideal Investment Opportunity or First Time Buy
Management Fee Approx £60 Per Month Via Charles White
No Onward Chain
Early Viewing Highly Recommended
Description
We are delighted to bring to the market this superb low maintenance two bedroom ground floor apartment with own front door access positioned in the popular Ayrshire Development, Lisburn. Placed just off the Knockmore Road, the address offers ease of access for the city commuter to both Belfast and Lisburn City Centre with doorstep convenience to a range of local shops, schools and eateries.
In short, the property provides dual entry via a private front door with a separate communal entrance positioned to the rear of the apartment, hallway with two built in storage cupboards, separate lounge, kitchen diner with space for casual dining, modern family bathroom with white suite and two double bedrooms.
The property further benefits from UPVC double glazing throughout, gas fired central heating, low maintenance with a high energy rating and two allocated car parking spaces with additional visitor parking and communal bin storage.
With an excellent potential rental return and providing low maintenance with ground floor accessibility, we are sure this property will be a popular choice amongst buyers. We recommend viewing at your earliest convenience.
We are delighted to bring to the market this superb low maintenance two bedroom ground floor apartment with own front door access positioned in the popular Ayrshire Development, Lisburn. Placed just off the Knockmore Road, the address offers ease of access for the city commuter to both Belfast and Lisburn City Centre with doorstep convenience to a range of local shops, schools and eateries.
In short, the property provides dual entry via a private front door with a separate communal entrance positioned to the rear of the apartment, hallway with two built in storage cupboards, separate lounge, kitchen diner with space for casual dining, modern family bathroom with white suite and two double bedrooms.
The property further benefits from UPVC double glazing throughout, gas fired central heating, low maintenance with a high energy rating and two allocated car parking spaces with additional visitor parking and communal bin storage.
With an excellent potential rental return and providing low maintenance with ground floor accessibility, we are sure this property will be a popular choice amongst buyers. We recommend viewing at your earliest convenience.
Rooms
Own private composite front door with peep-hole and frosted glass insets and glass top light to . . .
RECEPTION HALL:
Radiator.
LIVING ROOM: 16' 2" X 16' 0" (4.9300m X 4.8800m)
(at widest points). Dual aspect to front and side, low voltage recessed spotlighting.
KITCHEN / DINER: 14' 3" X 10' 0" (4.3400m X 3.0500m)
(at widest points). Dual aspect to rear and side, laminate effect flooring, range of high and low level units, laminate worktops, stainless steel single drainer sink with side drainer and chrome mixer tap, built-in fridge freezer, access to Vokera gas boiler, four ring stainless steel gas hob with stainless steel splashback and extractor fan, ample space for casual dining, built-in dishwasher, built-in washing machine, low voltage recessed sporlighting.
HALLWAY:
Access to communal area, double built-in storage cupboard/cloaks area, low voltage recessed spotlighting.
BEDROOM (1): 14' 8" X 11' 3" (4.4700m X 3.4300m)
(at widest points). Outlook to front.
BEDROOM (2): 10' 3" X 9' 3" (3.1200m X 2.8200m)
(at widest points). Outlook to rear, built-in clothes rail.
FAMILY BATHROOM:
White suite comprising low flush wc, pedestal wash hand basin with chrome mixer tap and tiled splashback, panelled bath with chrome mixer tap and telephone attachment, corner shower unit with uPVC cladded shower enclosure, chrome thermostatic control valve and telephone attachment, laminate flooring, chrome heated towel rail, frosted glass window, extractor fan.
Two allocated parking spaces and visitor parking, bin storage, patio walkways.
Property Location

Mortgage Calculator
Directions
Ayrshire Road is located between the Ballinderry Road and Knockmore Road, Lisburn.
Contact Agent

Contact Templeton Robinson (Lisburn)
Request More Information
Requesting Info about...
Apt 2, 47 Ayrshire Road, lisburn city, lisburn, BT28 2SF

By registering your interest, you acknowledge our Privacy Policy

By registering your interest, you acknowledge our Privacy Policy


















