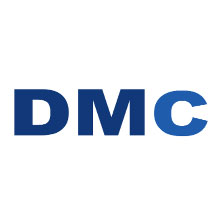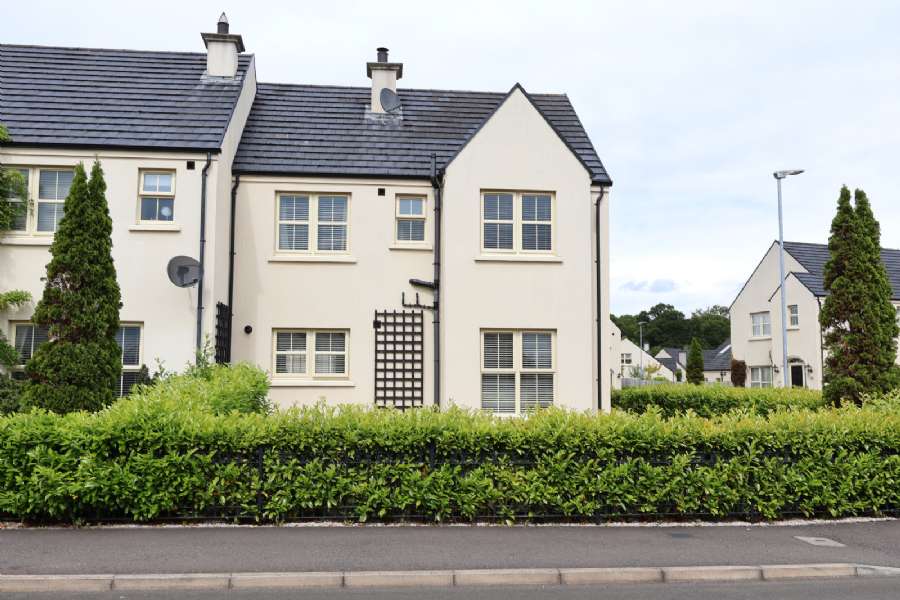48 Knockanbaan
limavady, BT49 0UL
- Status For Sale
- Property Type Semi-Detached
- Bedrooms 3
- Receptions 1
- Bathrooms 3
-
Rates
Rate information is for guidance only and may change as sources are updated.£1,176.45
- Heating Gas
- EPC Rating Certificate -
-
Stamp Duty
Higher amount applies when purchasing as buy to let or as an additional property£1,699 / £12,197*
Property Financials
- Offers Around £209,950
- Rates £1,176.45
Key Features & Description
Accommodation :.............
Ground Floor :..................
Reception Hall with Ground Floor Toilet :uPVC composite front door with double glazed top fan light and side screen. Oversized porcelain tiled floor. Contemporary staircase with excellent storage compartments.
Ground Floor Toilet :White, modern 2 piece suite comprising floating wash hand basin and low flush w.c. Feature tiling to walls and floor. Wall mirror.
Living Room :17'0 x 13'8 Feature media wall with hole-in-wall fireplace housing ornate gas fire and contemporary built in units to sides including storage cupboards and open shelving. Large bay window. Walnut flooring.
Kitchen/Dining Area :23'0 x 11'6 Excellent range of Contemporary Shaker style units with matching worktops. Stainless steel sink unit and single drainer with chrome mixer taps. Modern tiling to walls with oversized porcelain tiling to floor. HOTPOINT integral dishwasher. INDESIT eyelevel electric oven and matching 3 ring gas hob with stainless and glass canopy housing concealed extractor fan. LG American style Fridge/Freezer. uPVC French doors off dining area leading out into rear courtyard.
First Floor :.................
Landing :Shelved Linen Cupboard. Carpet flooring to stairs and landing.
Master Bed [1] With Ensuite Shower Room :14'6 x 10'2 Walnut flooring. Bay window.
Ensuite Shower Room :White, modern 3 piece suite comprising walk-in shower unit with power shower. Floating wash hand basin. Low flush w.c. Feature tiling to walls and floor. Wall mirror.
Bedroom [2] :10'6 x 9'8 Excellent range of Contemporary built in robes. Walnut flooring.
Bedroom [3] :11'6 x 8'2 Good range of built in sliding robes. Walnut flooring.
Bathroom :6'10 x 6'10 White, modern 4 piece suite comprising bath, floating wash hand basin, low flush w.c. Separate walk-in shower unit with power shower. Feature tiling to walls and floor.
Exterior :Excellent corner site with gardens to front and side of dwelling laid out in lawns, shrubs and trees enclosed by hedgerows and wrought iron fencing. Tarmac driveway leading to Detached Garage/Store. Brick pavior courtyard to rear of property enclosed by timber fence and gates. Outside light and water tap.
Detached Garage/Store/Laundry Room :18'6 x 8'10 Remote controlled roller door. Light and power points. Walnut flooring. Worktops. Plumbed for washing machine. Finished ceiling with fluorescent lights and storage space.
Rates :£1176.45 per annum as at May 2025.
EPC Rating: :C80/C80
Broadband Speed Availability
Potential Speeds for 48 Knockanbaan
Property Location

Mortgage Calculator
Contact Agent


















