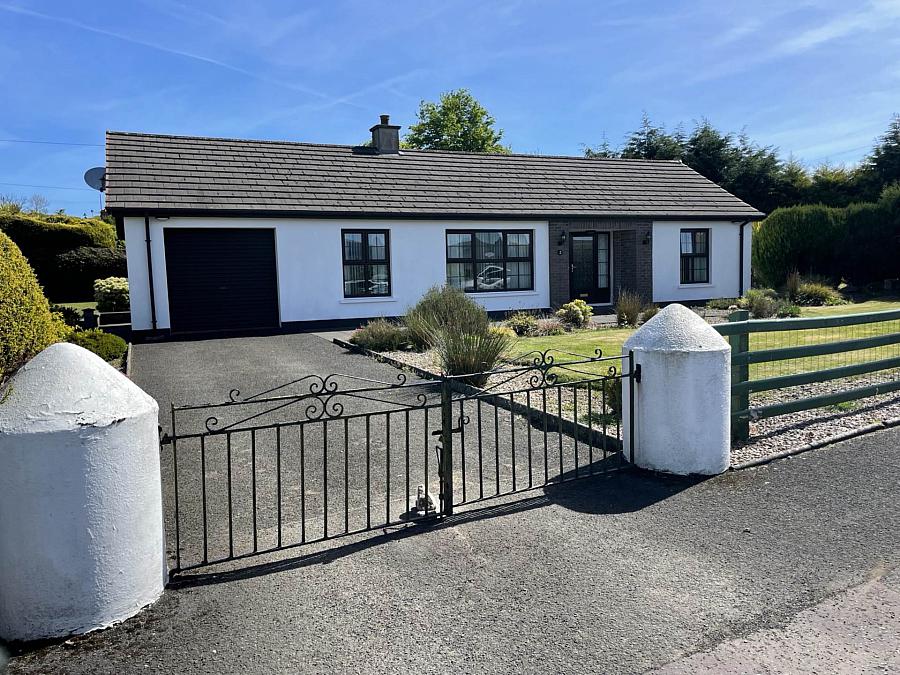3 Bed Detached House
2 White Gables
larne, BT40 3EL
price
£950pm

Key Features & Description
Beautifully presented detached bungalow in an attractive cul de sac location.
PVC Double glazing/ Oil fired central heating.
Spacious lounge with attractive fireplace and french doors to garden.
Excellent kitchen/ dining room including integrated fridge.
Three bedrooms
3 Piece white bathroom suite.
Integral garage with range of units.
Excellent corner site with extensive landscaped gardens and patio area.
Must be viewed to appreciate high standard of presentation throughout.
Viewings by appointment only!
Description
Country living!
Situated in Raloo, 10 minute from Larne town centre and minutes from the A8 motorway accessing Belfast and beyond. Well presented, this 3 bedroom detached bungalow boasts an integral garage, lounge with french doors to extensive grounds.
Outside
Excellent corner site laid out in extensive lawns to front, side and rear with many pebbled flowerbeds with mature shrubs and trees. Attractive paved patio area to rear. Private gardens bordered with hedging and ranch style fencing. Tarmac driveway to front with ample parking for several cars.
INTEGRAL GARAGE: - 6.02m (19'9") x 3.07m (10'1")
Range of high and low level units. Plumbed for automatic washing machine. Roller door. Light and power. Oil fired boiler.
BATHROOM:
White suite comprising low flush WC, pedestal wash hand basin and panelled bath with shower taps. Part tiled walls.
BEDROOM (3): - 2.54m (8'4") x 3.07m (10'1")
Mirrored sliderobes.
BEDROOM (2): - 2.36m (7'9") x 3.38m (11'1")
BEDROOM (1): - 2.36m (7'9") x 2.34m (7'8")
Mirrored sliderobes.
KITCHEN/ DINING AREA : - 6.17m (20'3") x 2.67m (8'9")
Excellent range of solid wood high and low level units. Laminate work surfaces. Glazed display unit. 1 1/2 bowl stainless steel sink unit with mixer taps. Concealed extractor fan. Integrated fridge. Part tiled walls. Tiled floor. Recessed lighting.
LOUNGE: - 6.17m (20'3") x 3.53m (11'7")
Attractive brick fireplace with tiled hearth. Recessed lighting. PVC Double glazed French doors leading to rear garden and patio area. Glazed double doors to:
RECEPTION HALL:
Tiled floor. Hotpress with copper cylinder immersion heater. Glazed double doors to:
Directions
Raloo, Larne
Notice
All photographs are provided for guidance only.
Client Money Protection provided by: tbc (tbc)
Rates Payable
Mid & East Antrim Borough Council, For Period April 2025 To March 2026 £1,458.00
Utilities
Electric: Mains Supply
Gas: None
Water: Mains Supply
Sewerage: None
Broadband: None
Telephone: None
Other Items
Heating: Not Specified
Garden/Outside Space: No
Parking: Yes
Garage: Yes
Country living!
Situated in Raloo, 10 minute from Larne town centre and minutes from the A8 motorway accessing Belfast and beyond. Well presented, this 3 bedroom detached bungalow boasts an integral garage, lounge with french doors to extensive grounds.
Outside
Excellent corner site laid out in extensive lawns to front, side and rear with many pebbled flowerbeds with mature shrubs and trees. Attractive paved patio area to rear. Private gardens bordered with hedging and ranch style fencing. Tarmac driveway to front with ample parking for several cars.
INTEGRAL GARAGE: - 6.02m (19'9") x 3.07m (10'1")
Range of high and low level units. Plumbed for automatic washing machine. Roller door. Light and power. Oil fired boiler.
BATHROOM:
White suite comprising low flush WC, pedestal wash hand basin and panelled bath with shower taps. Part tiled walls.
BEDROOM (3): - 2.54m (8'4") x 3.07m (10'1")
Mirrored sliderobes.
BEDROOM (2): - 2.36m (7'9") x 3.38m (11'1")
BEDROOM (1): - 2.36m (7'9") x 2.34m (7'8")
Mirrored sliderobes.
KITCHEN/ DINING AREA : - 6.17m (20'3") x 2.67m (8'9")
Excellent range of solid wood high and low level units. Laminate work surfaces. Glazed display unit. 1 1/2 bowl stainless steel sink unit with mixer taps. Concealed extractor fan. Integrated fridge. Part tiled walls. Tiled floor. Recessed lighting.
LOUNGE: - 6.17m (20'3") x 3.53m (11'7")
Attractive brick fireplace with tiled hearth. Recessed lighting. PVC Double glazed French doors leading to rear garden and patio area. Glazed double doors to:
RECEPTION HALL:
Tiled floor. Hotpress with copper cylinder immersion heater. Glazed double doors to:
Directions
Raloo, Larne
Notice
All photographs are provided for guidance only.
Client Money Protection provided by: tbc (tbc)
Rates Payable
Mid & East Antrim Borough Council, For Period April 2025 To March 2026 £1,458.00
Utilities
Electric: Mains Supply
Gas: None
Water: Mains Supply
Sewerage: None
Broadband: None
Telephone: None
Other Items
Heating: Not Specified
Garden/Outside Space: No
Parking: Yes
Garage: Yes
Broadband Speed Availability
Potential Speeds for 2 White Gables
Max Download
1800
Mbps
Max Upload
1000
MbpsThe speeds indicated represent the maximum estimated fixed-line speeds as predicted by Ofcom. Please note that these are estimates, and actual service availability and speeds may differ.
Property Location

Contact Agent

Contact Hunter Campbell (Larne)
Request More Information
Requesting Info about...









