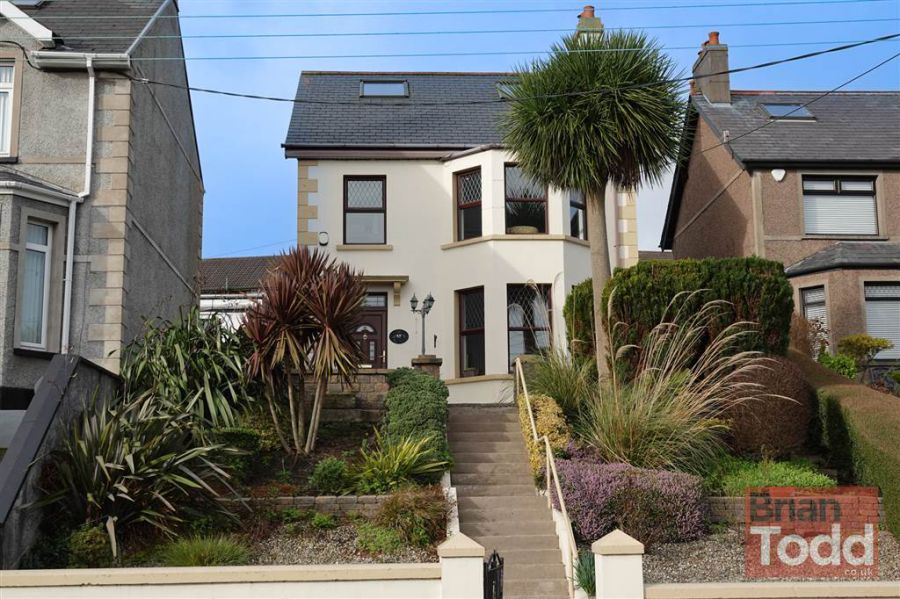4 Bed Detached House
68 Victoria Road
larne, BT40 1LZ
offers around
£209,950

Key Features & Description
EXCEPTIONALLY WELL APPOINTED DETACHED VILLA
GAS FIRED CENTRAL HEATING
UPVC DOUBLE GLAZING
ALARM SYSTEM
MANY ORIGINAL FEATURES RETAINED
THREE RECEPTION ROOMS
SUPERB FITTED KITCHEN - LIGHTED DISPLAY CABINETS AND INTEGRATED APPLIANCES
DOWNSTAIRS CLOAKROOM - W.C. AND VANITY WASH HAND BASIN
FOUR BEDROOMS
EXCELLENT BATHROOM WITH FEATURE CORNER BATH
GARAGE WITH REAR ACCESS
ELEVATED POSITION WITH LANDSCAPED TERRACED FRONT GARDEN WITH BOUNDARY WALL
PRIVATE REAR RAISED GARDEN IN LAWN WITH DECORATIVE PATIO FEATURE
STUNNING PRESENTATION THROUGHOUT
HIGHLY DESIRABLE CENTRAL LOCATION
CHAIN FREE
Description
Occupying an elevated position in this highly desirable residential location, it is a delight to offer for sale, this impeccably well presented and decorated detached residence.
Retaining many of its original attributes including a stained glass front door, with matching side panels and decorative high coved ceilings, this stunning property, affords spacious family accommodation, which extends to include three reception rooms, fitted kitchen with integrated appliances and lighted display units, four bedrooms and bathroom with white suite including corner bath.
Externally, the property is approached by a walled terraced, landscaped front garden with an abundance of shrubs, plants and palm tree, whilst to the rear, has a garage with access beyond and a private raised garden in lawn with feature patio, ideal for Al Fresco entertaining.
A credit to its owners this is undoubtedly, one of the best accredited properties to avail the Open Market as of late.
Viewing at an early stage is recommended to avoid disappointment, and is strictly by appointment only through Agents.
Occupying an elevated position in this highly desirable residential location, it is a delight to offer for sale, this impeccably well presented and decorated detached residence.
Retaining many of its original attributes including a stained glass front door, with matching side panels and decorative high coved ceilings, this stunning property, affords spacious family accommodation, which extends to include three reception rooms, fitted kitchen with integrated appliances and lighted display units, four bedrooms and bathroom with white suite including corner bath.
Externally, the property is approached by a walled terraced, landscaped front garden with an abundance of shrubs, plants and palm tree, whilst to the rear, has a garage with access beyond and a private raised garden in lawn with feature patio, ideal for Al Fresco entertaining.
A credit to its owners this is undoubtedly, one of the best accredited properties to avail the Open Market as of late.
Viewing at an early stage is recommended to avoid disappointment, and is strictly by appointment only through Agents.
Rooms
ENTRANCE PORCH:
P.V.C. front door. Decorative floor tiling. Traditional stained glass internal door with matching side panels to:
ENTRANCE HALL:
A beautiful reception area, with laminate wood flooring.
CLOAKROOM:
With guest W.C. and vanity wash hand basin.
LOUNGE:
A stunning room, with bay window allowing plenty of light. Decorative high mantle marble fireplace. Laminate wood flooring. Traditional high decorartive coved ceiling.
FAMILY ROOM:
A pleasantly decorated room, with feature fireplace and laminate wood flooring. Through to:-
BREAKFAST ROOM:
Laminate wood flooring. Spot lighting.
KITCHEN:
A simply stunning "Galley" style kitchen complete with a range of modern fitted units including feature lighted display units and wine rack. Corner integrated gas hob, double oven, extractor fan, fridge freezer and dishwasher. Stainless steel sink unit. Plumbed for automatic washing machine. Wall tiling. Access to Breakfast Room.
LANDING:
BATHROOM:
Modern white suite incorporating feature corner bath with a thermostatically controlled shower attachment over bath. Vanity wash hand basin and push button W.C. Heated towel rail. Wall tiling.
BEDROOM (3):
Laminate wood flooring.
LANDING:
Complete with small sitting area.
BEDROOM (1):
A bright room, with feature bay window. Decorative ceiling cornice.
BEDROOM (2):
Fitted robes. Decorative ceiling cornice.
BEDROOM (4):
Laminate wood flooring.
ROOFSPACE:
Access via ladder. A spacious storage area, which would lend itself to further accommodation, subject to all statutory and relevant approvals. Large twin Velux windows.
GARAGE:
With rear access.
GARDENS:
An impressive walled, terraced, front landscaped garden complete with an abundance of mature shrubs, plants and palm tree.
Private rear raised garden in lawn with decorative feature patio ideal for Al Fresco entertaining.
Virtual Tour
Broadband Speed Availability
Potential Speeds for 68 Victoria Road
Max Download
1800
Mbps
Max Upload
220
MbpsThe speeds indicated represent the maximum estimated fixed-line speeds as predicted by Ofcom. Please note that these are estimates, and actual service availability and speeds may differ.
Property Location

Mortgage Calculator
Directions
Larne
Contact Agent

Contact Brian Todd Estate Agents
Request More Information
Requesting Info about...





















