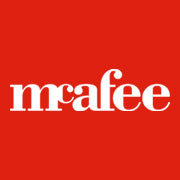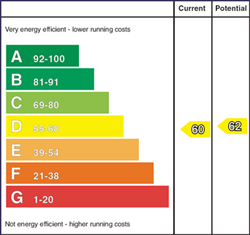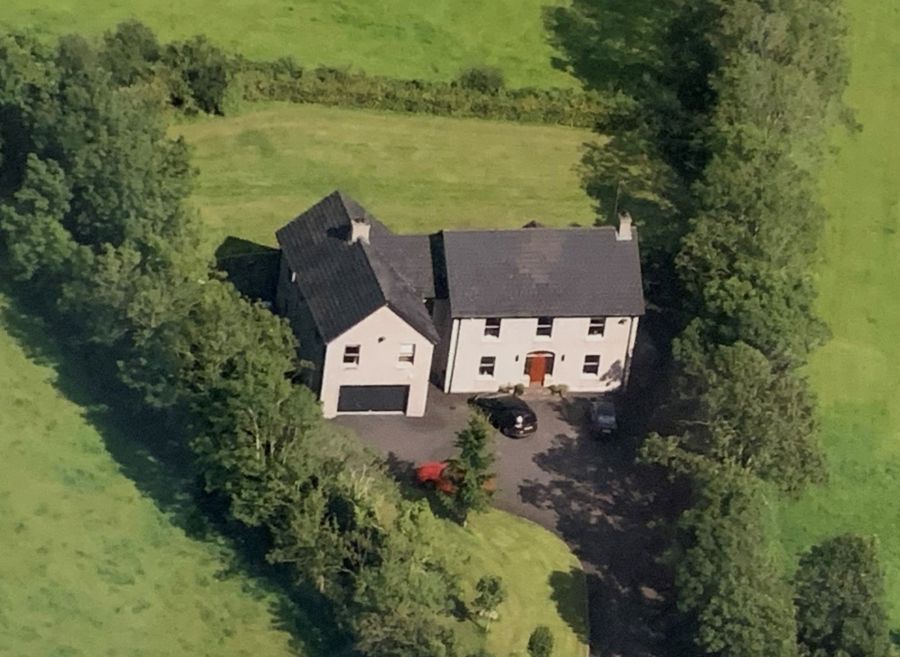Reception Hall
An impressive entrance including the Georgian style front door with glazed side panels and a fan over, tiled floor and a sweeping oak balustrade staircase to an open first floor gallery landing area.
Lounge 22'8 X 13'2 (6.91m X 4.01m)
Traditional style fireplace with a beam mantle, attractive solid wood flooring, recessed ceiling spotlights, underfloor heating, open plan to the sun room and also to the kitchen.
Kitchen 15'5 X 13'10 (4.7m X 4.22m)
Open plan from the lounge with a range of “pippy oak†fitted units, bowl and a half ceramic sink, tiled worktops, space for a range type cooker with a brick and overmantle surround and an integral extractor fan, tiled floor, underfloor heating, recessed ceiling spotlights, plumbed for a dishwasher; and a feature large dresser type unit area with storage cupboards, leaded glass and display shelves.
Sun Room 13'10 X 12'5 (4.22m X 3.78m)
A super room with a feature vaulted ceiling and an outlook over the private rear garden, solid wood flooring with underfloor heating, open plan to the lounge and french doors to the rear.
Utility Room 11' X 5'5 (3.35m X 1.65m)
(size excluding a walk in cloakroom area and a separate cloakroom with a w.c.) fitted low level units, Belfast style sink unit, tiled worktop and splashback, tiled floor, heated towel rail, open plan to a cloakroom area and a door to the separate cloakroom.
Cloakroom
Large vanity unit with storage below, w.c and a tiled floor.
Family Room 18'8 X 13'8 (5.69m X 4.17m)
A delightful double aspect room overlooking the rear gardens, with a cast iron fireplace in a wood surround and fitted wooden flooring.
First Floor Accommodation 0' 0" X 0' 0" (0.00m X 0.00m)
Gallery landing area overlooking the reception hall with solid wood flooring and a walk in airing cupboard.
Bedroom 1 14'6 X 13'6 (4.42m X 4.11m)
With fitted wooden flooring, a walk in dressing room: 9" x 7"5 (widest points) and a separate Ensuite including a vanity unit with storage below, a w.c, tiled floor, extractor fan and a large panelled shower cubicle with a mains mixer shower.
Bedroom 2 17' X 11'6 (5.18m X 3.51m)
A double aspect room overlooking the front and side gardens with fitted wooden flooring and a Jack and Jill Ensuite including a vanity unit with storage below, a w.c, tiled floor, a door to bedroom 3 and a panelled shower cubicle with a mains mixer shower.
Bedroom 3 15'8 X 13'8 (4.78m X 4.17m)
Again a super double aspect room overlooking the rear and with a Jack and Jill Ensuite (shared with bedroom 2) including a vanity unit with storage below, a w.c, tiled floor, a door to bedroom 3 and a panelled shower cubicle with a mains mixer shower.
Bedroom 4 14'4 X 10'5 (4.37m X 3.18m)
Another super double bedroom overlooking the rear gardens - with fitted wooden flooring and recessed ceiling spotlights.
Bedroom 5 12'4 X 6'6 (3.76m X 1.98m)
A delightful double aspect room overlooking the front and with fitted wooden flooring.
Bathroom and w.c. combined 10' 4" X 10' (3.15m X 3.05m)
Fitted suite including a free standing bath with a telephone hand shower attachment, w.c, tiled floor, traditional style vanity unit, extractor fan and a panelled shower cubicle with a mains mixer shower including a drench head over and a flexible hand shower attachment.
Attic storage room 34'2 X 12'8 (10.41m X 3.86m)
With access via steps/stairs from the first floor airing cupboard, 3 fitted double glazed roof light windows, lights and power points.
EXTERIOR FEATURES
Number 53 occupies a choice rural setting bordered by mature gardens.
With access via a shared lane from the Drumsaragh road.
Leading into number 53 and the tarmac driveway to the same.
Integral Garage 18'8 X 21'9 (5.69m X 6.63m)
(Internal sizes)
With a remote control roller door, strip lights, the beam vacuum unit, power points and an internal door to the house itself.
Sweeping and kerbed tarmac driveway to the front which continues to both sides to the rear of the dwelling.
Garden areas in lawn to the front with mature tree/hedge and shrub borders.
The driveways provide access to both sides to the rear.
The large rear garden again being bordered by mature hedge boundaries.
Outside lights and hot and cold taps.























































