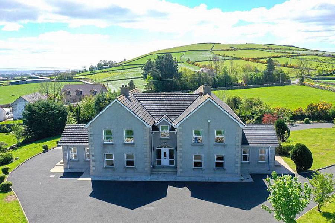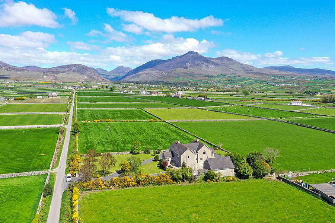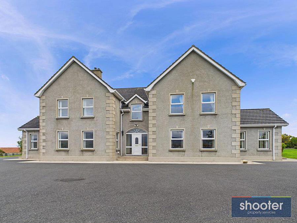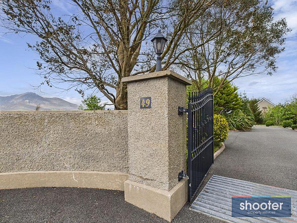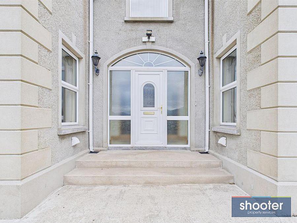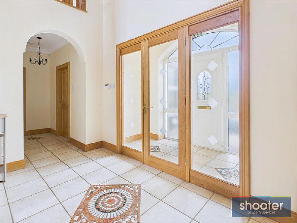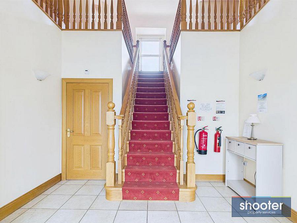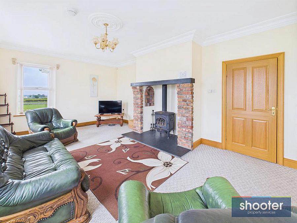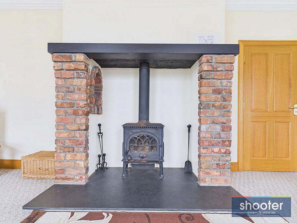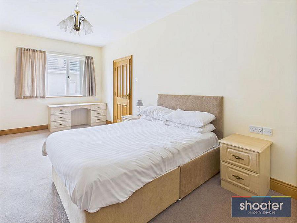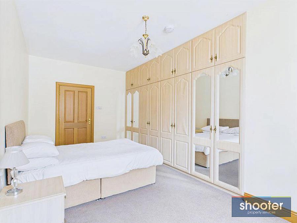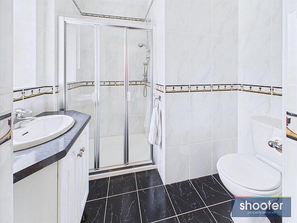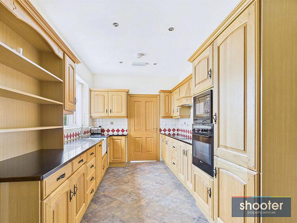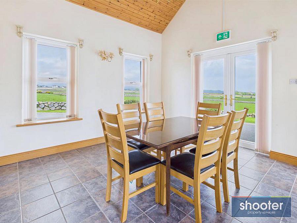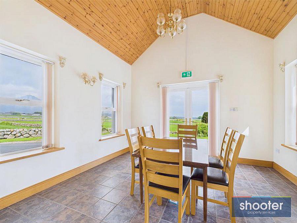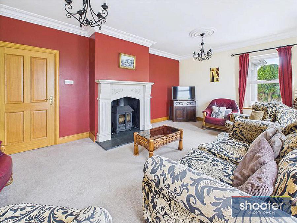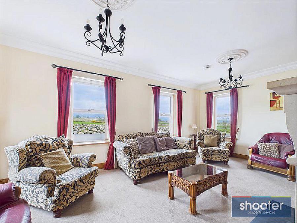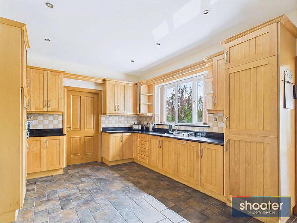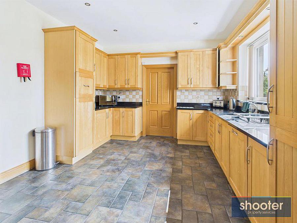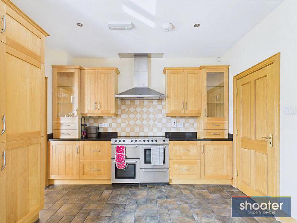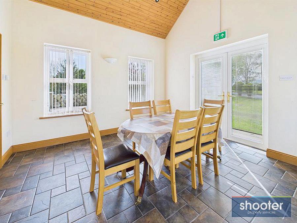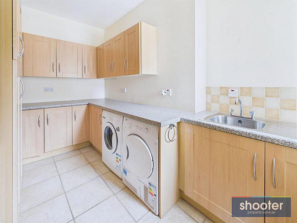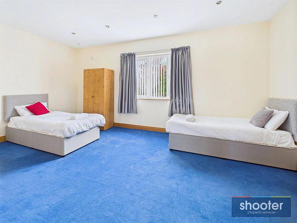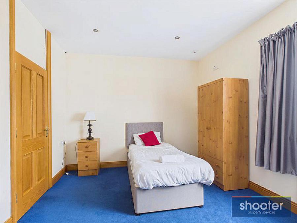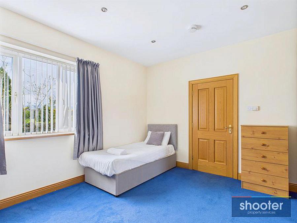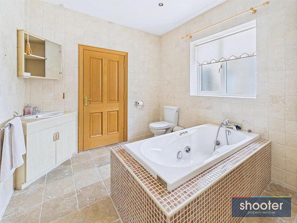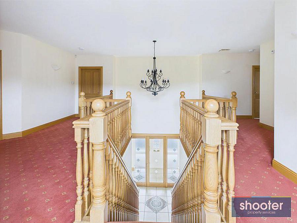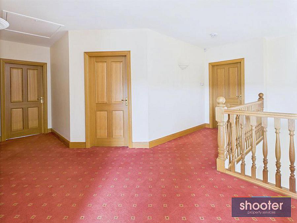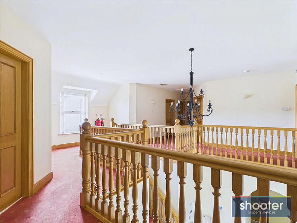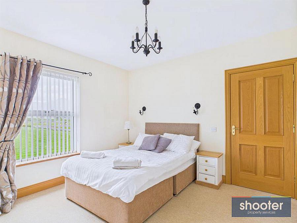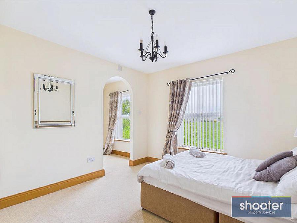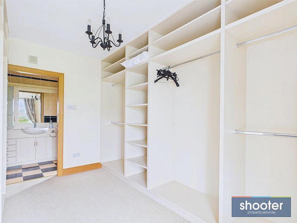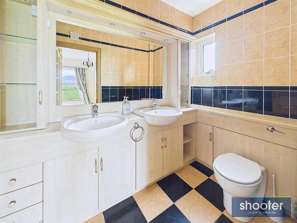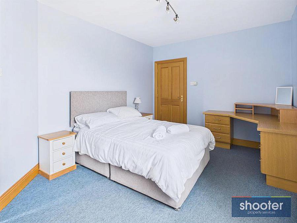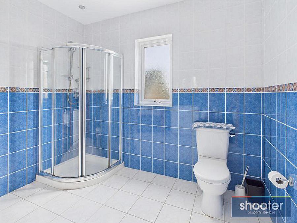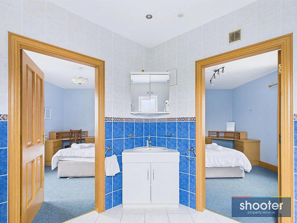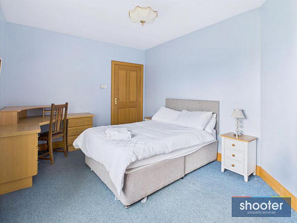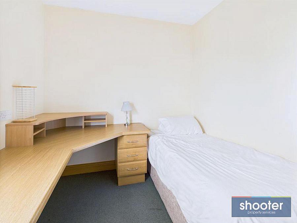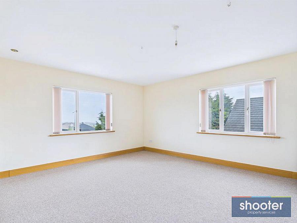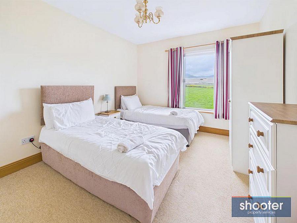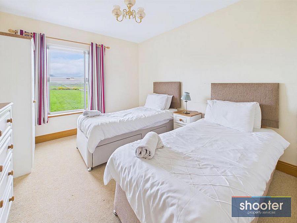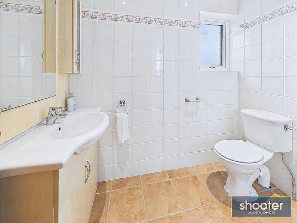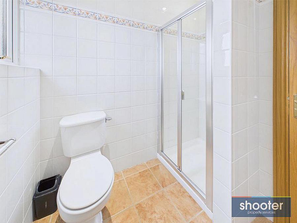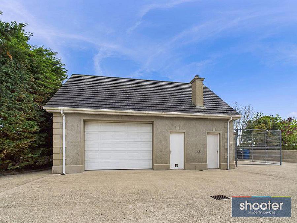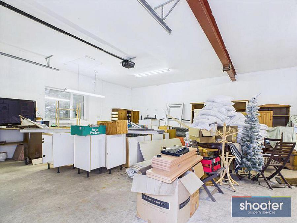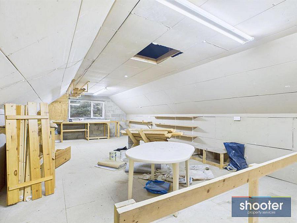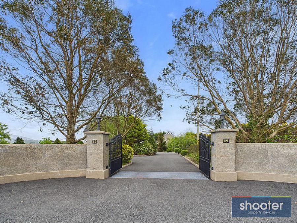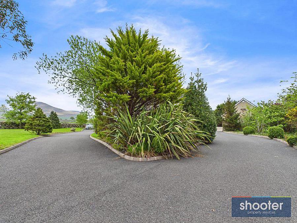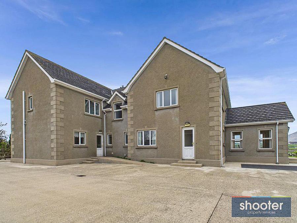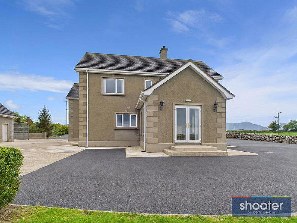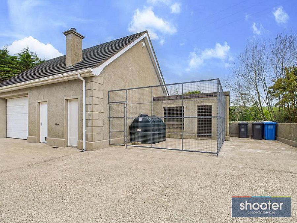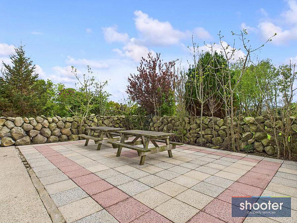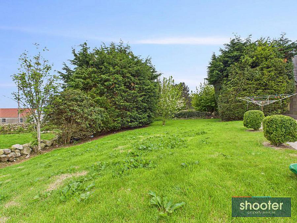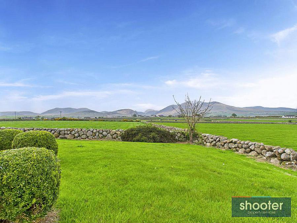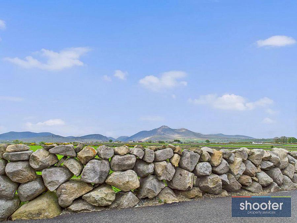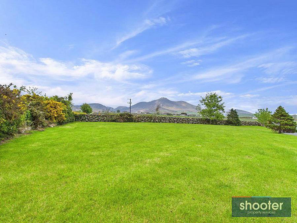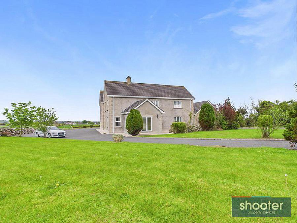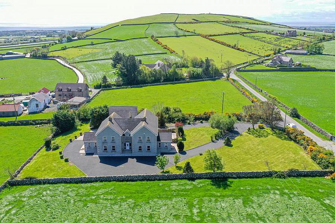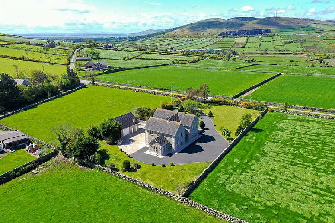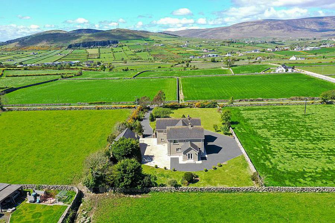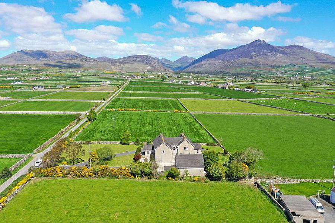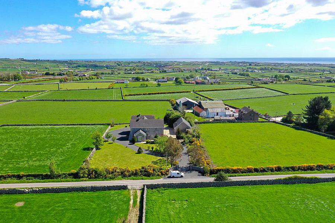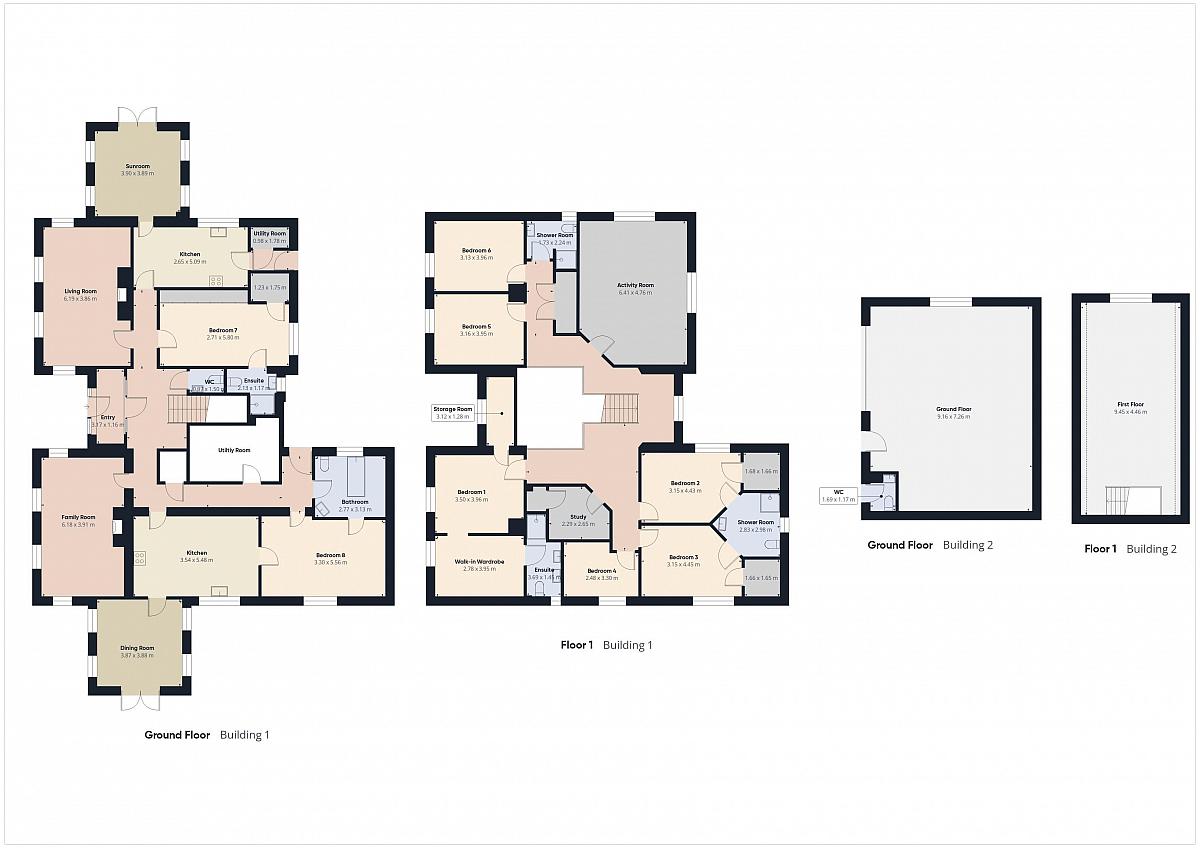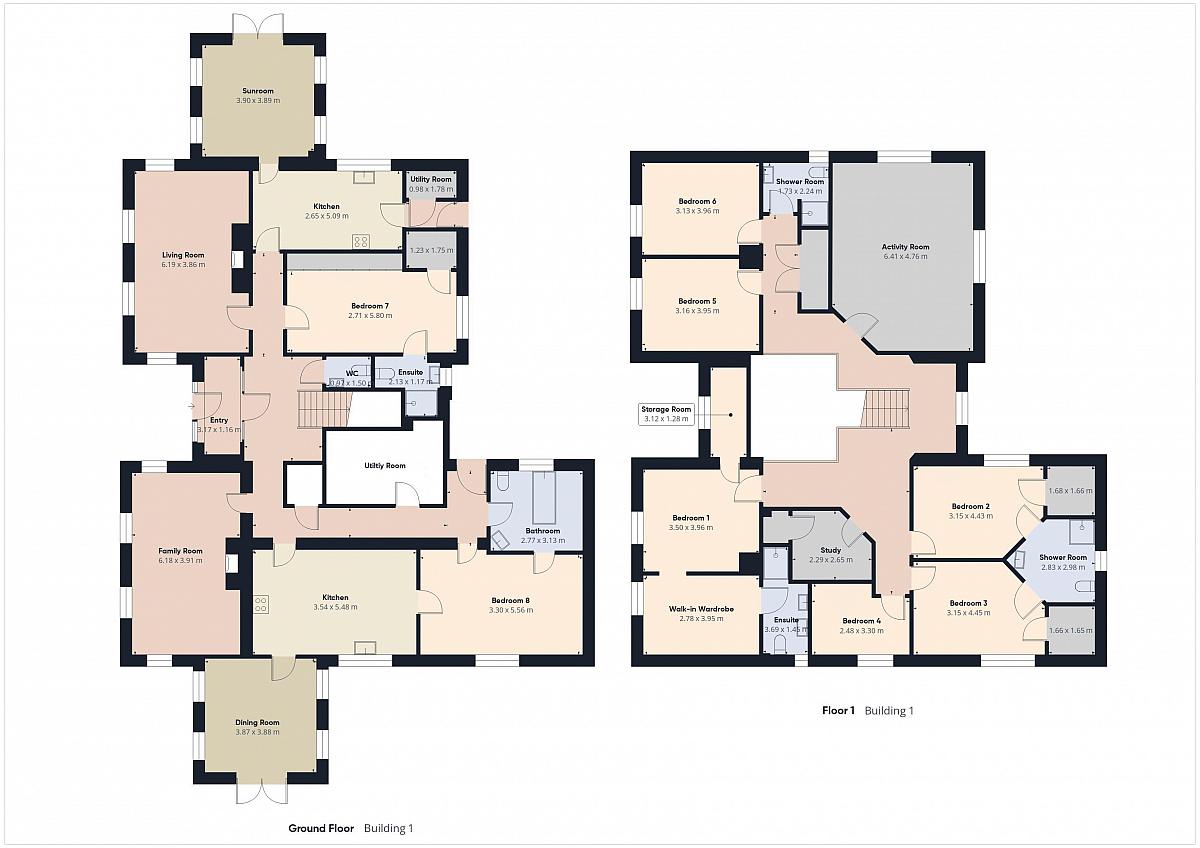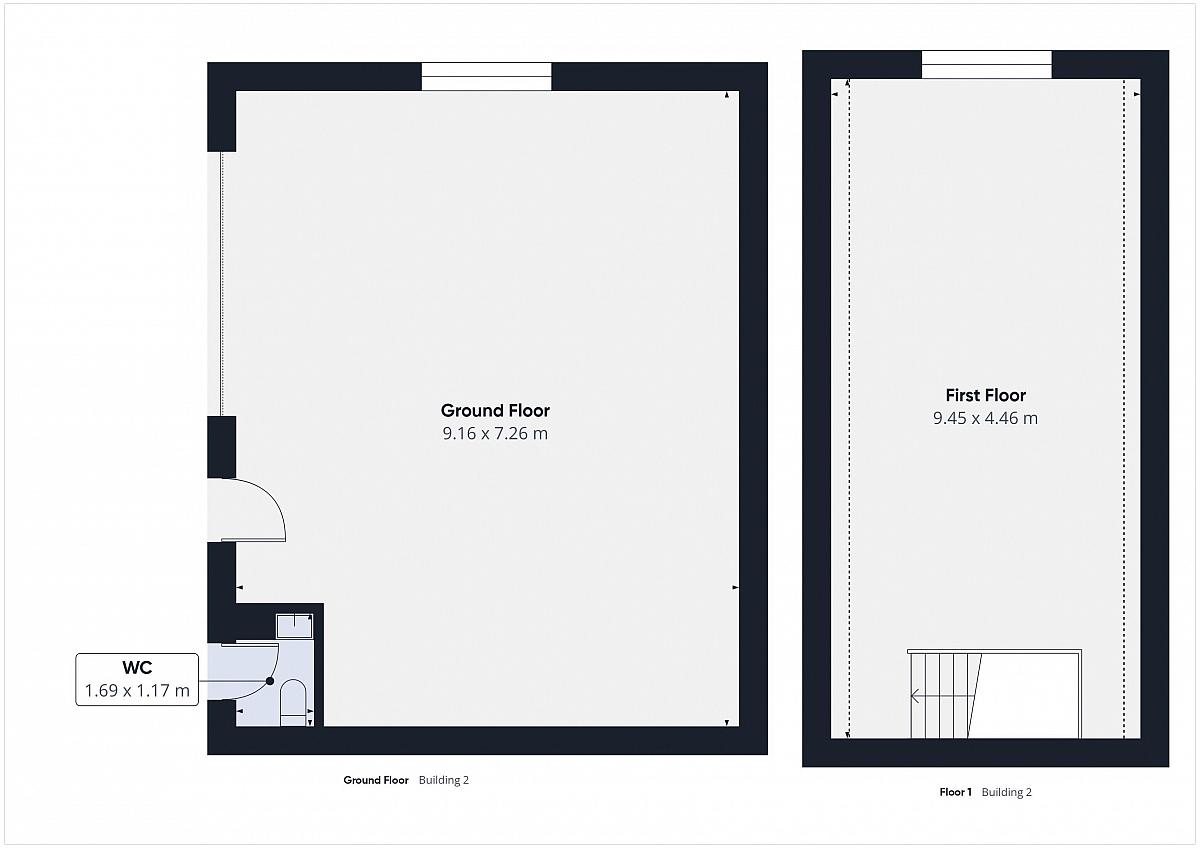Contact Agent
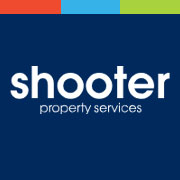
Contact Shooter Property Services (Newry)
8 Bed Detached House
Mourne House 49 Leitrim Road
kilkeel, BT34 4HY
from
£590,000
Key Features & Description
Detached Two Storey Residence of on a Stunning Rural Site
Includes 2 Storey Detached Garage with W.C
Comprises a Total Site Area of c. 0.9 acres
Site Offers Privacy with Ample Garden Amenity Space
Ideal Accommodation for Independent Living Quarters for an Au-pair, Grandparent etc. - Eight Bedrooms, Three Reception Rooms, Two Kitchens, Two Dining Rooms / Sunroom
Oil Fired Central Heating
PVC Double Glazed Windows
Impressive Mourne Stone Dry Wall Boundary
Fantastic Rural Views of surrounding countryside and Slieve Binnian
Located only 6 minutes' drive from Kilkeel town centre, 4 minutes from Attical village and 7 minutes from the Silent Valley Mountain Park
Plus Many Other Features
Description
We are delighted to offer for sale Mourne House, a modern two storey detached residence of circa 5,000 sq ft, located on a stunning site in the Mourne AONB, not far from Kilkeel and the village of Attical. The property boasts 8 bedrooms, 3 reception rooms, 2 kitchens and 2 dining rooms, making it perfect for a large family (with separate live-in accommodation for au-pair or grandparents) or indeed for the ultimate Air B&B. Externally there are generous parking areas, expansive lawned gardens, a two storey detached garage and a beautiful feature Mourne dry stone wall. The property is located on the Leitrim Road and has some of the most spectacular surrounding visuals that you will find on the market today, with exceptional panoramic views of the Mourne Mountains and in particular Slieve Binnian. An inspection is highly recommended to fully appreciate all on offer in this outstanding property.
We are delighted to offer for sale Mourne House, a modern two storey detached residence of circa 5,000 sq ft, located on a stunning site in the Mourne AONB, not far from Kilkeel and the village of Attical. The property boasts 8 bedrooms, 3 reception rooms, 2 kitchens and 2 dining rooms, making it perfect for a large family (with separate live-in accommodation for au-pair or grandparents) or indeed for the ultimate Air B&B. Externally there are generous parking areas, expansive lawned gardens, a two storey detached garage and a beautiful feature Mourne dry stone wall. The property is located on the Leitrim Road and has some of the most spectacular surrounding visuals that you will find on the market today, with exceptional panoramic views of the Mourne Mountains and in particular Slieve Binnian. An inspection is highly recommended to fully appreciate all on offer in this outstanding property.
Rooms
Entrance Porch 10'5'' X 3'10'' (3.17m X 1.16m)
PVC front door with frosted side and top glass panes. Glass pane doors leading to hall. Ceramic tiled floor.
Entrance Hall
Storage cupboard off. Ceramic tile floor.
W.C. 3'2'' X 4'11'' (0.97m X 1.50m)
Toilet and wash hand basin. Ceramic tiled floor.
Living Room 20'4'' X 12'8'' (6.19m X 3.86m)
Cast iron stove with feature brick surround and granite hearth. Television point and carpet. Coved ceiling and centrepiece.
Bedroom 7 8'11'' X 19'0'' (2.71m X 5.80m)
Walk-in wardrobe off. Built-in fitted wardrobes and desk. Telephone point and carpet.
Ensuite 7'0'' X 3'10'' (2.13m X 1.17m)
Toilet, wash hand basin vanity unit and shower. Fully tiled floor and walls. Recessed ceiling lights.
Kitchen 8'8'' X 16'8'' (2.65m X 5.09m)
High and low level units with granite worktops and built-in shelving incorporating Belfast Sink unit, touch hob, Neff oven, Neff microwave, integrated dishwasher and fridge-freezer. Ceramic tile floor and part tiled walls. Recessed ceiling lights.
Rear Hall
PVC door with frosted window pane leading to rear. Ceramic tile floor.
Utility room 1 3'3'' X 5'10'' (0.98m X 1.78m)
Built-in shelving, worktop and space for washing machine. Ceramic tile floor.
Dining Room / Sunroom 1 12'10'' X 12'9'' (3.90m X 3.89m)
Hardwood ceiling and ceramic tile floor. Double French patio doors.
Family Room 20'3'' X 12'10'' (6.18m X 3.91m)
Cast iron stove with granite surround and hearth. Television point. Coved ceiling and centrepiece.
Kitchen 18'2'' X 18'0'' (5.54m X 5.48m)
High and low level units incorporating granite worktops and 1 1/2 stainless steel sink integrated dishwasher, fridge-freezer, freestanding Cookmaster cooker and extractor fan. Ceramic tiled floor and part tiled walls. Recessed ceiling lights.
Dining / Sunroom 2 12'8'' X 12'9'' (3.87m X 3.88m)
Hardwood ceiling and ceramic tile floor. Television point and double French patio doors.
Utility room 2
High and low level units incorporating stainless teel sink unit with space for washing machine and tumble dryer.
Bedroom 8 10'10'' X 18'3'' (3.30m X 5.56m)
Television point and carpet.
Bathroom 9'1'' X 10'3'' (2.77m X 3.13m)
Toilet, wash hand basin vanity unit and raised jacuzzi bath with tile surround. Ceramic tiled floor and walls. Recessed ceiling lights.
Landing
Hotpress off.
Bedroom 1 11'6'' X 13'0'' (3.50m X 3.96m)
Wall lights and television point. Carpet. Walk-through wardrobe (2.78m x 3.95m). Storage Room with built-in shelving (3.12m x 1.28m).
Ensuite 12'1'' X 4'9'' (3.69m X 1.45m)
Toilet, enclosed shower, his and hers wash hand basin vanity unit with large mirror and spotlights. Ceramic tile floor and walls. Recessed ceiling lights.
Study 7'6'' X 8'8'' (2.29m X 2.65m)
Television point. Storage cupboard off.
Bedroom 2 10'4'' X 14'6'' (3.15m X 4.43m)
Built-in desk and dresser. Walk-in wardrobe (1.68m x 1.66m).
Jack & Jill Bathroom 10'4'' X 14'7'' (3.15m X 4.45m)
Built-in desk and dresser. Walk-in wardrobe (1.66m x 1.65m).
Bedroom 3 10'4'' X 14'7'' (3.15m X 4.45m)
Built-in desk and dresser. Walk-in wardrobe (1.66m x 1.65m).
Bedroom 4 8'2'' X 10'10'' (2.48m X 3.30m)
Built-in desk and dresser. Television point x 2.
Activity Room 21'0'' X 15'7'' (6.41m X 4.76m)
Wall lights and television point. Carpet.
Bedroom 5 10'4'' X 13'0'' (3.16m X 3.95m)
Television point and carpet.
Bedroom 6 10'3'' X 13'0'' (3.13m X 3.96m)
Television point and carpet.
Shower Room 5'8'' X 7'4'' (1.73m X 2.24m)
Toilet, wash hand basin vanity unit and enclosed shower. Ceramic tiled floor and walls. Recessed ceiling lights.
Detached Garage: Ground Floor 30'1'' X 23'10'' (9.16m X 7.26m)
Electric up and over garage door. Stainless steel sink unit.
Detached Garage: First Floor 31'0'' X 14'8'' (9.45m X 4.46m)
Fully floored.
Detached Garage: W.C. 5'7'' X 3'10'' (1.69m X 1.17m)
Toilet and wash hand basin vanity unit.
External
Gated access with concrete pillars with lights and cattle grate. Avenue lined with a collection of mature trees and shrubbery. Tarmacadam driveway spilt at entrance circling entire property. Ample parking available. Outbuilding off garage. Large grass lawns, concrete patios surrounding property with paved patio area to side. Beautiful Mourne Stone dry wall site boundary.
Property Location

Mortgage Calculator
Contact Agent

Contact Shooter Property Services (Newry)
Request More Information
Requesting Info about...
Mourne House 49 Leitrim Road, kilkeel, BT34 4HY
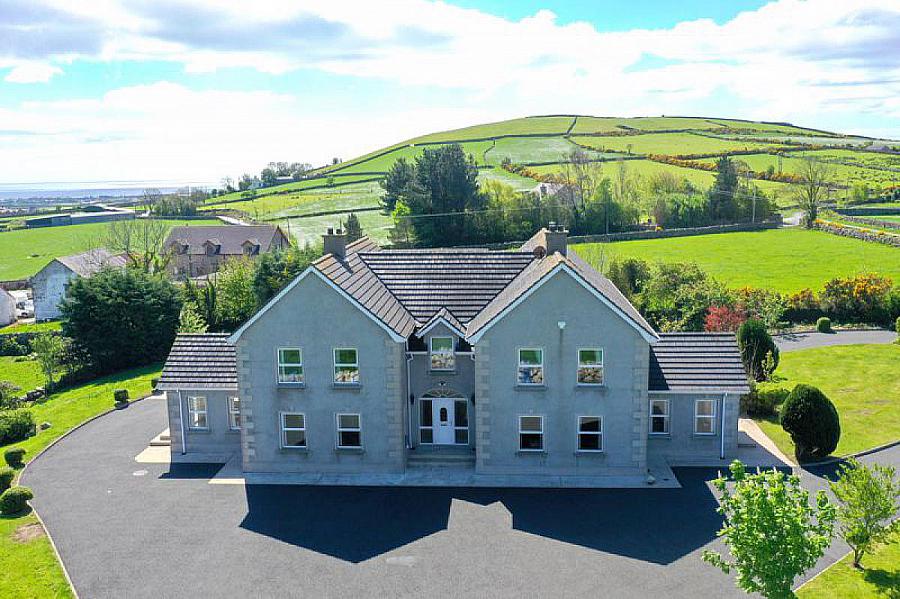
By registering your interest, you acknowledge our Privacy Policy

By registering your interest, you acknowledge our Privacy Policy

