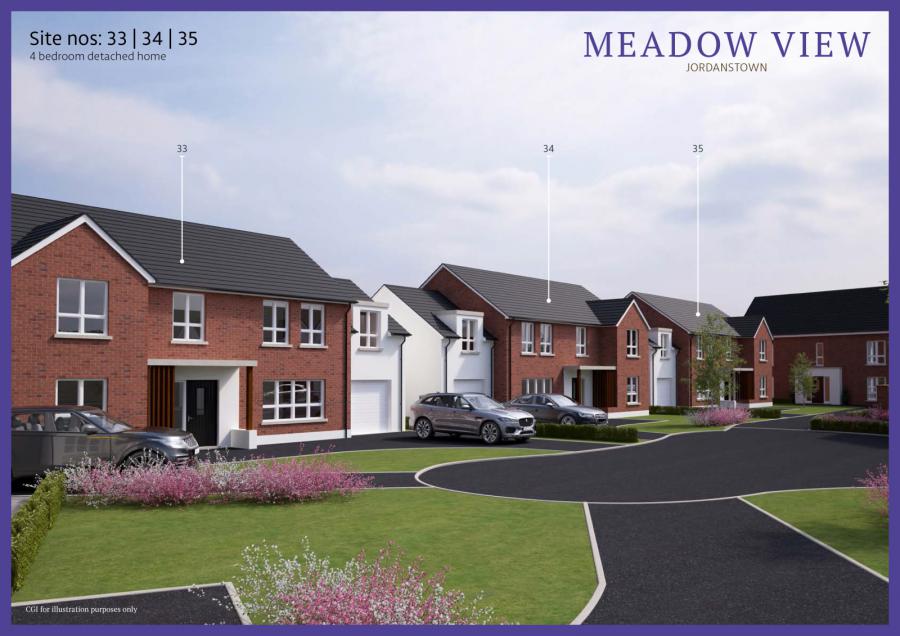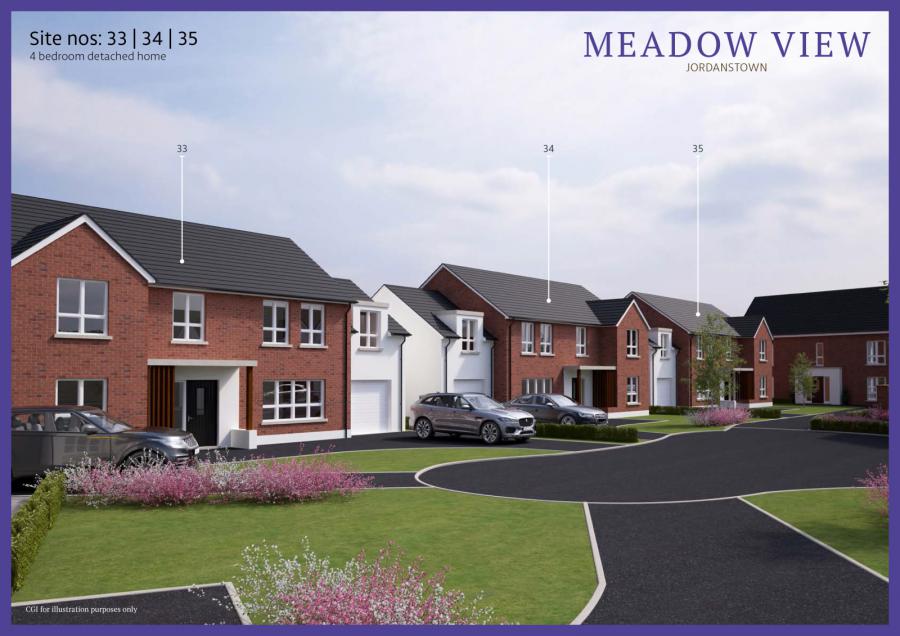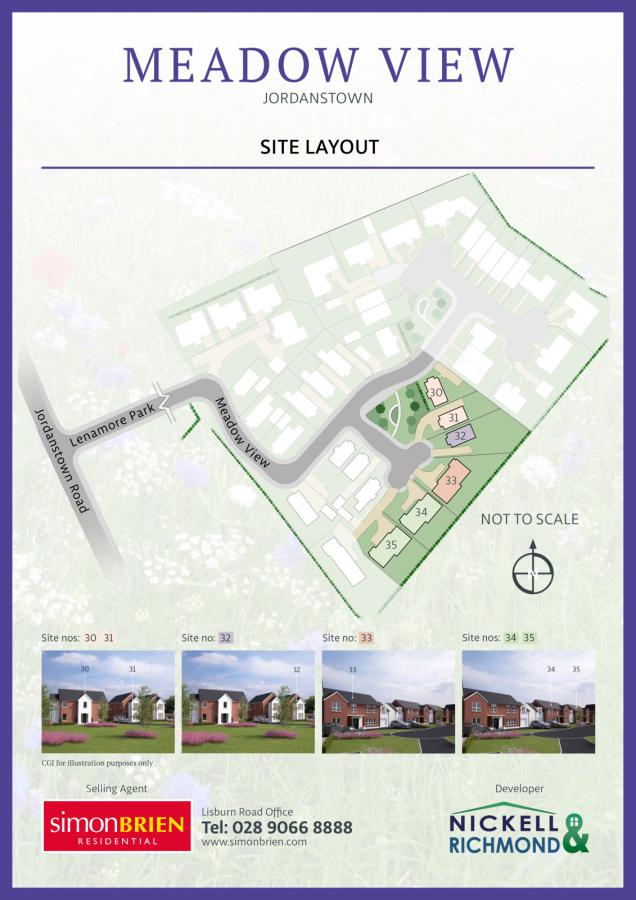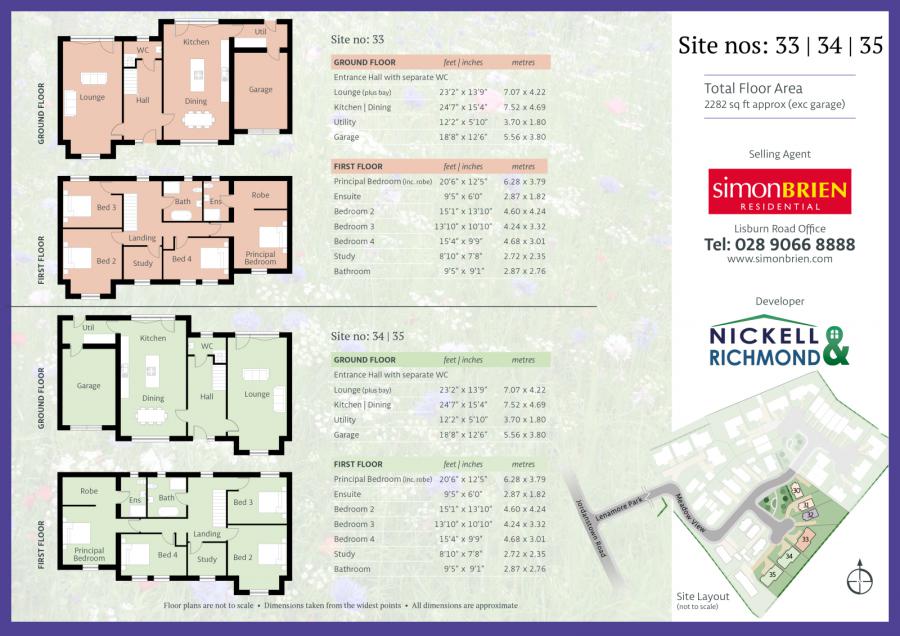4 Bed Detached House
Site 33, Meadow View
off lenamore park, lenamore park
price
£595,000
- Status For Sale
- Property Type Detached
- Bedrooms 4
- Receptions 2
- Bathrooms 3
-
Stamp Duty
Higher amount applies when purchasing as buy to let or as an additional property£19,750 / £49,500*
Key Features & Description
Description
Welcome to Meadow View - a prestigious new development by award-winning builders Nickell & Richmond, offering a superb collection of beautifully designed homes in the highly desirable Jordanstown area.
Step into this beautifully presented four-bedroom detached home, featuring a spacious entrance hall that leads into a bright and airy lounge with sliding doors opening directly onto the garden - perfect for relaxing or entertaining. The open-plan dining kitchen is ideal for hosting family and friends, offering both style and functionality for modern living. Upstairs, the home boasts a spacious master bedroom complete with a dedicated dressing area and a private en-suite. Three further generously sized bedrooms and a well-appointed family bath room provide ample space for growing families or visiting guests.
Perfectly positioned off Jordanstown Road, and only a short stroll from the village, this exclusive development shares its address with some of the area´s finest residences. With excel lent transport links via the upgraded Shore Road infrastructure, Meadow View provides convenient access to Carrickfergus, Belfast, and a number of top grammar and primary schools.
o Detached Family Home | 2,282 sq ft (excluding garage) - This impressive detached home offers generous living space throughout, ideal for modern family life.
o Expansive Lounge - A bright and spacious lounge, perfect for relaxing or entertaining.
o Contemporary Kitchen & Utility Room - A stylish, large modern kitchen with ample space and a separate utility room for added convenience.
o Luxury Bathrooms - Featuring a high-specification family bathroom and a private en-suite to the master bedroom.
o Gas-Fired Central Heating - Efficient and reliable heating throughout the home. It´s Called Quality of Life. Every detail, carefully considered. Every feature, thoughtfully included.
Welcome to a home where style, comfort, and functionality come together to create an exceptional living experience. From beautifully finished interiors to future-ready features, your new home is built for modern life.
Turnkey Specification
TO LIVE - Lounge & Living Spaces
o Pre-installed connection points for broadband and TV
o Digital TV cabling with central distribution point
TO EAT - Kitchen & Utility
o Fully integrated kitchen with your choice of doors, worktops, and handles
o Stylish upstands and splashbacks
o Quality appliances: electric hob, oven, extractor fan, fridge-freezer & dishwasher
o Dedicated utility room with fitted worktop and plumbing for washing machine and tumble dryer
o Recessed LED downlights for a bright, modern feel
TO SLEEP - Bedrooms
o Enhanced acoustic levels using construction techniques in line with the latest revisions to the Building Regulations which limit transfer of sound between rooms and floors
TO RELAX - Bathrooms, Ensuites & WC
o Sleek contemporary white sanitaryware with chrome fittings
o Chrome heated towel rails in ensuites
o Thermostatically controlled showers
o Splashback tiling to basins and baths
o Full-height tiling to all shower enclosures
o Mirror light points and recessed water-resistant lighting
TO SLEEP - Bedrooms
o Enhanced soundproofing between rooms and floors for a quieter, more peaceful home
TO COMFORT - Finishes & Flooring
o Wide choice of high-quality floor tiles to match your kitchen
o Tiling to entrance hall, kitchen/dining, utility, WC, bathrooms & ensuites
o Carpet and underlay in living rooms, bedrooms, stairs and landing
o Walls and ceilings painted throughout in fresh, neutral tones
TO WARM - Heating & Efficiency
o High-efficiency mains gas central heating with combi boiler
o Zoned digital heating controls for maximum efficiency
o Thermostatically controlled radiators upstairs
o Optional underfloor heating (ground floor)
o uPVC double glazed windows, aluminium lift-and-slide doors to rear
o Composite front door with customisable finishes
o Fully insulated to meet or exceed current building regulations
TO WORK - Space for a Home Office
o Access to the latest Superfast Broadband from BT or Virgin TO PLAY - Outdoor Living
o Bitmac driveway with paved edging
o Front and rear gardens landscaped and top soiled
o Close-board timber fencing to side and rear boundaries (where applicable)
o Paved patio area perfect for entertaining
o Mature trees and hedgerows retained for added privacy and greenery
TO GIVE YOU PEACE OF MIND
o NHBC 10-Year Buildmark Warranty
o 1-year guarantee on kitchen appliances
o Mains-wired smoke and heat detectors
o Carbon monoxide detector
o Security alarm wiring included
o Five-point locking system on front door
o Low-maintenance uPVC soffits and fascia
*Images are of a finished property of a similar house type. Please refer to agent for turnkey package. More options available
Welcome to Meadow View - a prestigious new development by award-winning builders Nickell & Richmond, offering a superb collection of beautifully designed homes in the highly desirable Jordanstown area.
Step into this beautifully presented four-bedroom detached home, featuring a spacious entrance hall that leads into a bright and airy lounge with sliding doors opening directly onto the garden - perfect for relaxing or entertaining. The open-plan dining kitchen is ideal for hosting family and friends, offering both style and functionality for modern living. Upstairs, the home boasts a spacious master bedroom complete with a dedicated dressing area and a private en-suite. Three further generously sized bedrooms and a well-appointed family bath room provide ample space for growing families or visiting guests.
Perfectly positioned off Jordanstown Road, and only a short stroll from the village, this exclusive development shares its address with some of the area´s finest residences. With excel lent transport links via the upgraded Shore Road infrastructure, Meadow View provides convenient access to Carrickfergus, Belfast, and a number of top grammar and primary schools.
o Detached Family Home | 2,282 sq ft (excluding garage) - This impressive detached home offers generous living space throughout, ideal for modern family life.
o Expansive Lounge - A bright and spacious lounge, perfect for relaxing or entertaining.
o Contemporary Kitchen & Utility Room - A stylish, large modern kitchen with ample space and a separate utility room for added convenience.
o Luxury Bathrooms - Featuring a high-specification family bathroom and a private en-suite to the master bedroom.
o Gas-Fired Central Heating - Efficient and reliable heating throughout the home. It´s Called Quality of Life. Every detail, carefully considered. Every feature, thoughtfully included.
Welcome to a home where style, comfort, and functionality come together to create an exceptional living experience. From beautifully finished interiors to future-ready features, your new home is built for modern life.
Turnkey Specification
TO LIVE - Lounge & Living Spaces
o Pre-installed connection points for broadband and TV
o Digital TV cabling with central distribution point
TO EAT - Kitchen & Utility
o Fully integrated kitchen with your choice of doors, worktops, and handles
o Stylish upstands and splashbacks
o Quality appliances: electric hob, oven, extractor fan, fridge-freezer & dishwasher
o Dedicated utility room with fitted worktop and plumbing for washing machine and tumble dryer
o Recessed LED downlights for a bright, modern feel
TO SLEEP - Bedrooms
o Enhanced acoustic levels using construction techniques in line with the latest revisions to the Building Regulations which limit transfer of sound between rooms and floors
TO RELAX - Bathrooms, Ensuites & WC
o Sleek contemporary white sanitaryware with chrome fittings
o Chrome heated towel rails in ensuites
o Thermostatically controlled showers
o Splashback tiling to basins and baths
o Full-height tiling to all shower enclosures
o Mirror light points and recessed water-resistant lighting
TO SLEEP - Bedrooms
o Enhanced soundproofing between rooms and floors for a quieter, more peaceful home
TO COMFORT - Finishes & Flooring
o Wide choice of high-quality floor tiles to match your kitchen
o Tiling to entrance hall, kitchen/dining, utility, WC, bathrooms & ensuites
o Carpet and underlay in living rooms, bedrooms, stairs and landing
o Walls and ceilings painted throughout in fresh, neutral tones
TO WARM - Heating & Efficiency
o High-efficiency mains gas central heating with combi boiler
o Zoned digital heating controls for maximum efficiency
o Thermostatically controlled radiators upstairs
o Optional underfloor heating (ground floor)
o uPVC double glazed windows, aluminium lift-and-slide doors to rear
o Composite front door with customisable finishes
o Fully insulated to meet or exceed current building regulations
TO WORK - Space for a Home Office
o Access to the latest Superfast Broadband from BT or Virgin TO PLAY - Outdoor Living
o Bitmac driveway with paved edging
o Front and rear gardens landscaped and top soiled
o Close-board timber fencing to side and rear boundaries (where applicable)
o Paved patio area perfect for entertaining
o Mature trees and hedgerows retained for added privacy and greenery
TO GIVE YOU PEACE OF MIND
o NHBC 10-Year Buildmark Warranty
o 1-year guarantee on kitchen appliances
o Mains-wired smoke and heat detectors
o Carbon monoxide detector
o Security alarm wiring included
o Five-point locking system on front door
o Low-maintenance uPVC soffits and fascia
*Images are of a finished property of a similar house type. Please refer to agent for turnkey package. More options available
Rooms
Entrance Hall
WC
Lounge 23'2" X 13'9" (7.06m X 4.2m)
Plus Bay
Kitchen / Dining 24'7" X 15'4" (7.5m X 4.67m)
Utility Room 12'2" X 5'10" (3.7m X 1.78m)
Garage 18'8" X 12'6" (5.7m X 3.8m)
First Floor
Bedroom 1 20'6" X 12'5" (6.25m X 3.78m)
Inc robe
Ensuite 9'5" X 6'0" (2.87m X 1.83m)
Bedroom 2 15'1" X 13'10" (4.6m X 4.22m)
Bedroom 3 13'10" X 10'10" (4.22m X 3.3m)
Bedroom 4 15'4" X 9'9" (4.67m X 2.97m)
Study 8'10" X 7'8" (2.7m X 2.34m)
Bathroom 9'5" X 9'1" (2.87m X 2.77m)
Property Location

Mortgage Calculator
Contact Agent
Request More Information
Requesting Info about...
Site 33, Meadow View, off lenamore park, lenamore park

By registering your interest, you acknowledge our Privacy Policy

By registering your interest, you acknowledge our Privacy Policy




