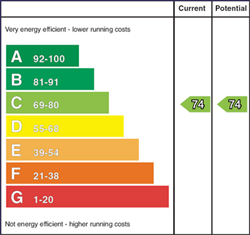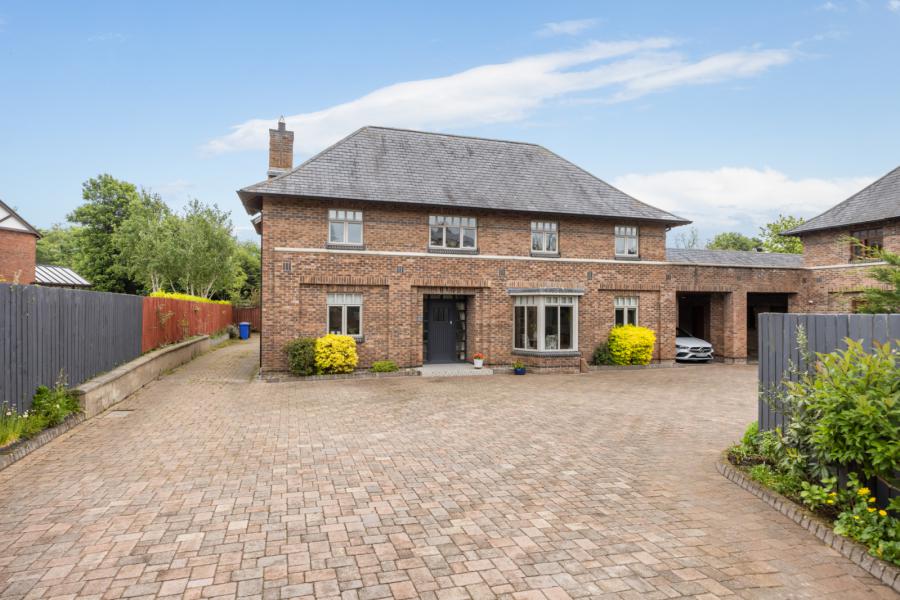4 Bed Detached House
35b, Chimera Wood
helens bay, bangor, BT19 1XX
price
£599,950

Key Features & Description
Description
This beautifully presented four-bedroom family home offers a perfect blend of contemporary design and practical family living - all within minutes of the beach, golf club, scenic walks, and commuter links to Belfast and beyond.
The property features a spacious and light-filled lounge with wood burning stove, perfect for relaxing or entertaining. There is also stunning open plan kitchen, dining and living area creating a modern and welcoming heart of the home.
Upstairs, there are four generously sized bedrooms, the master bedroom benefits from a dressing room and newly installed en suite shower room, while a newly installed family bathroom serves the remaining bedrooms.
The ground floor includes a practical utility room and newly installed WC. A car port and driveway provide generous off-street parking, and the property is completed by a private low maintenance rear garden, ideal for outdoor entertaining.
Helen´s Bay is one of Northern Ireland´s most desirable residential areas, known for its picturesque coastal scenery, tight-knit community, and excellent schools. Whether it´s a morning swim at the beach, a round of golf, or a leisurely stroll through Crawfordsburn Country Park, this location offers a lifestyle like no other.
Contact us today to arrange your private viewing.
This beautifully presented four-bedroom family home offers a perfect blend of contemporary design and practical family living - all within minutes of the beach, golf club, scenic walks, and commuter links to Belfast and beyond.
The property features a spacious and light-filled lounge with wood burning stove, perfect for relaxing or entertaining. There is also stunning open plan kitchen, dining and living area creating a modern and welcoming heart of the home.
Upstairs, there are four generously sized bedrooms, the master bedroom benefits from a dressing room and newly installed en suite shower room, while a newly installed family bathroom serves the remaining bedrooms.
The ground floor includes a practical utility room and newly installed WC. A car port and driveway provide generous off-street parking, and the property is completed by a private low maintenance rear garden, ideal for outdoor entertaining.
Helen´s Bay is one of Northern Ireland´s most desirable residential areas, known for its picturesque coastal scenery, tight-knit community, and excellent schools. Whether it´s a morning swim at the beach, a round of golf, or a leisurely stroll through Crawfordsburn Country Park, this location offers a lifestyle like no other.
Contact us today to arrange your private viewing.
Rooms
Ground Floor
uPVC double glazed front door, double glazed side panel.
Reception Hall
Ceramic tiled floor, under stairs cloaks cupboard.
Living/Dining Room 37'5" X 14'12" (11.4m X 4.57m)
Laminate wood flooring, cast iron wood burning stove, uPVC double glazed sliding dors to courtyard garden, chrome spotlights.
Kitchen / Living / Dining 25'0" X 22'4" (7.62m X 6.8Intobay.m)
Excellent range of high and low level units, Quartz work surfaces, inset stainless steel 1 1/4 bowl sink unit, island unit, ceramic tiled floor, breakfast bar, integrated double oven, integrated fridge freezer, 5 ring gas hob, tiled splashback, extractor fan, chrome spotlights.
Utility Room 8'5" X 4'5" (2.57m X 1.35m)
Range of low level units, laminate work surfaces, single drainer stainless steel sink unit with chrome mixer taps, plumbed for washing machine, space for tumble dryer, built in storage cupboard, uPVC double glazed door to car port.
Cloakroom
Newly installed suite comprising low flush WC, wash hand basin with chrome mixer taps in vanity unit, tiled splashback, ceramic tiled floor.
First Floor
Bedroom 1 12'0" X 10'5" (3.66m X 3.18m)
Dressing Room 8'7" X 7'3" (2.62m X 2.2m)
At widest points. Built in wardrobe.
Ensuite Shower Room
Newly installed contemporary white suite comprising: Low flush WC, wash hand basin with chrome mixer taps in vanity unit, large double fully tiled shower cubicle with chrome thermostatic shower unit, heated towel radiator, ceramic tiled floor, low voltage spotlighting, extractor fan, partly tiled walls.
Bedroom 2 13'7" X 10'0" (4.14m X 3.05m)
Laminate wood flooring.
Bedroom 3 13'7" X 10'0" (4.14m X 3.05m)
Laminate wood flooring.
Bedroom 4 11'5" X 8'2" (3.48m X 2.5m)
Laminate wood flooring.
Bathroom
Newly installed contemporary white suite comprising: Panelled bath with mixer taps and telephone hand shower, large fully tiled shower cubicle with thermostatic shower unit, wash hand basin with mixer taps in vanity unit, extractor fan, low voltage spotlighting, partly tiled walls, ceramic tiled floor, heated towel radiator.
Landing
Access to roofspace, airing cupboard.
Outside
Fully enclosed, low maintenance rear garden in brick pavior outside tap, garden shed, car port, outside light, car charger, brick pavior driveway with parking for several cars.
Broadband Speed Availability
Potential Speeds for 35B, 35b, Chimera Wood
Max Download
1800
Mbps
Max Upload
1000
MbpsThe speeds indicated represent the maximum estimated fixed-line speeds as predicted by Ofcom. Please note that these are estimates, and actual service availability and speeds may differ.
Property Location

Mortgage Calculator
Contact Agent

Contact Simon Brien (Holywood)
Request More Information
Requesting Info about...
35b, Chimera Wood, helens bay, bangor, BT19 1XX

By registering your interest, you acknowledge our Privacy Policy

By registering your interest, you acknowledge our Privacy Policy




















































