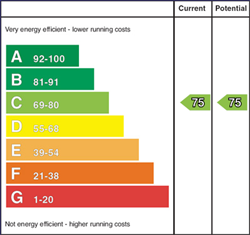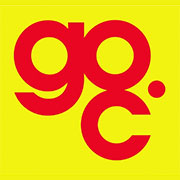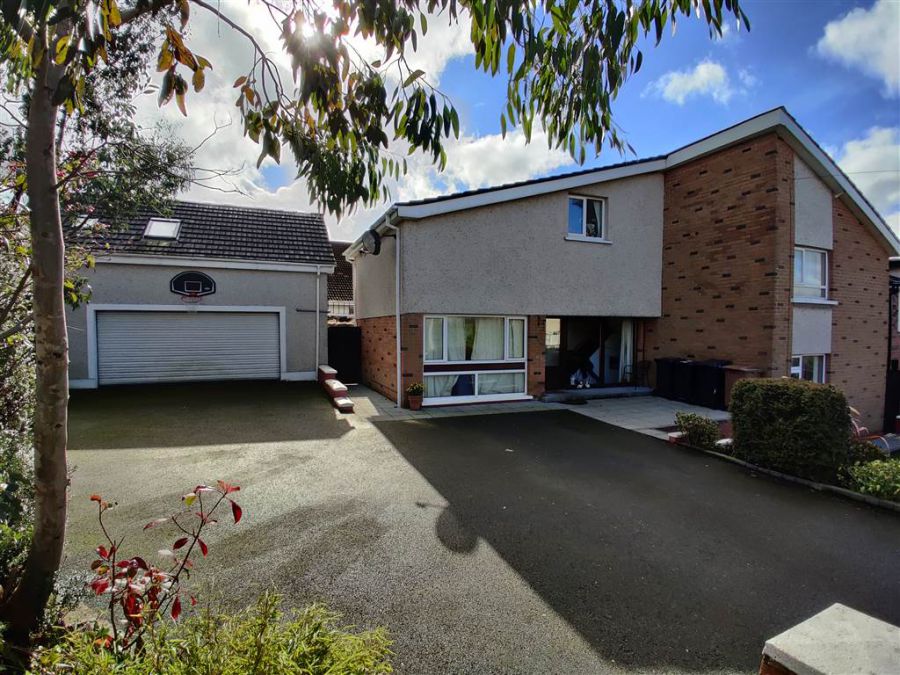5 Bed Detached House
49 Cliveden Crescent
four winds, belfast, BT8 6ND
offers around
£395,000

Key Features & Description
Detached Property Set on a Corner Site
Spacious L- shaped Reception Room
Generous Modern Fitted Kitchen Open to Formal Dining Room
Four Well Proportioned Bedrooms in main house, Two with En Suites
Detached Garage with Living Room/ Fifth Bedroom Above
Modern Bathroom with Separate Bath & Shower
Rear South Facing Garden with Patio, Firepit & Barbeque
Ample Driveway & Well Maintained Front Gardens
Gas Fired Central Heating & PVC Double Glazed Windows Throughout
Viewing Highly Recommended to Avoid Disappointment
Description
GOC Estate Agents is delighted to offer to the open market this spacious detached property in the quiet and popular Cliveden Crescent of Four Winds. Opportunities to purchase such a unique property do not present themselves very often and we are confident this property will appeal to a range of buyers, early viewing is recommended to avoid disappointment.
The main property benefits from four spacious bedrooms, with a fifth being located above the detached garage with its own toilet room.Ideal as an office space or separate living arrangement. With a generous reception room, modern kitchen and spacious separate dining room, the property offers perfect living arrangements for families of all sizes.
Cliveden Crescent is a very convenient place to live with easy access to Belfast City and Forestside Shopping Centre, as well as access to other arterial routes. There is a range of local amenities in the immediate proximity, including the popular and impressive Four Winds Bar & Restaurant, with regular public transport links available in the area.
Viewing is highly recommended to avoid disappointment.
GOC Estate Agents is delighted to offer to the open market this spacious detached property in the quiet and popular Cliveden Crescent of Four Winds. Opportunities to purchase such a unique property do not present themselves very often and we are confident this property will appeal to a range of buyers, early viewing is recommended to avoid disappointment.
The main property benefits from four spacious bedrooms, with a fifth being located above the detached garage with its own toilet room.Ideal as an office space or separate living arrangement. With a generous reception room, modern kitchen and spacious separate dining room, the property offers perfect living arrangements for families of all sizes.
Cliveden Crescent is a very convenient place to live with easy access to Belfast City and Forestside Shopping Centre, as well as access to other arterial routes. There is a range of local amenities in the immediate proximity, including the popular and impressive Four Winds Bar & Restaurant, with regular public transport links available in the area.
Viewing is highly recommended to avoid disappointment.
Rooms
ENTRANCE HALL:
Hardwood floors
LIVING ROOM: 23' 11" X 18' 1" (7.2900m X 5.5100m)
(At Widest) Hardwood floors, split level reception, double PVC doors to rear garden
KITCHEN: 15' 3" X 15' 2" (4.6500m X 4.6200m)
(At widest) Tiled floor, tiled splashback, granite work tops, kitchen island with breakfast bar, electric oven, 4 ring gas hob, feature gas fire, stainless steel sink with drainer board and mixer tap, space for double fridge freezer, dishwasher & plumbed for washing machine, range of hi & lo level storage, double PVC doors accessing rear gardens.Wall radiator.
DINING ROOM: 15' 2" X 9' 10" (4.6200m X 3.0000m)
Hardwood floors
BEDROOM (1): 15' 3" X 9' 0" (4.6500m X 2.7400m)
Laminate wood flooring
BEDROOM (2): 15' 3" X 10' 4" (4.6500m X 3.1500m)
Laminate wood flooring, access to en suite
ENSUITE SHOWER ROOM:
Tiled floor & splashback, corner shower, wash hand basin, WC
BEDROOM (3): 11' 2" X 9' 1" (3.4000m X 2.7700m)
Built in wardrobe, access to en suite
ENSUITE SHOWER ROOM:
Tiled floor & splashback, double shower, wash hand basin, WC
BEDROOM (4): 12' 8" X 10' 8" (3.8600m X 3.2500m)
Built in wardrobe
BATHROOM:
Fully tiled floors & walls, corner shower, separate bath, wash hand basin & WC
ATTIC ROOM: 27' 3" X 6' 4" (8.3100m X 1.9300m)
Gas boiler, ample storage
GARAGE:
Ample storage, roller electric garage door, PVC rear door, access to separate bedroom and toilet room
Gardens in lawns to the front with shrubs and granite slabs.To the rear BBQ area with concrete seating and enclosed lawns with hedging.
BEDROOM (5): 21' 11" X 15' 10" (6.6800m X 4.8300m)
(At Widest) Laminate wood flooring, access to toilet room
TOILET ROOM:
WC, wash hand basin, hot water feed, tiled floor & splashback
Broadband Speed Availability
Potential Speeds for 49 Cliveden Crescent
Max Download
1800
Mbps
Max Upload
220
MbpsThe speeds indicated represent the maximum estimated fixed-line speeds as predicted by Ofcom. Please note that these are estimates, and actual service availability and speeds may differ.
Property Location

Mortgage Calculator
Directions
Cliveden Crescent is located in the Four Winds Area. As you travel up Newton Park take a right onto Cotswold Avenue, Cliveden Crescent situated on the right
Contact Agent

Contact GOC Estate Agents
Request More Information
Requesting Info about...
49 Cliveden Crescent, four winds, belfast, BT8 6ND

By registering your interest, you acknowledge our Privacy Policy

By registering your interest, you acknowledge our Privacy Policy

















