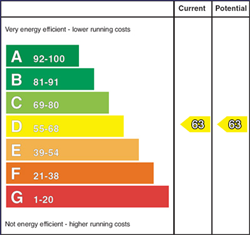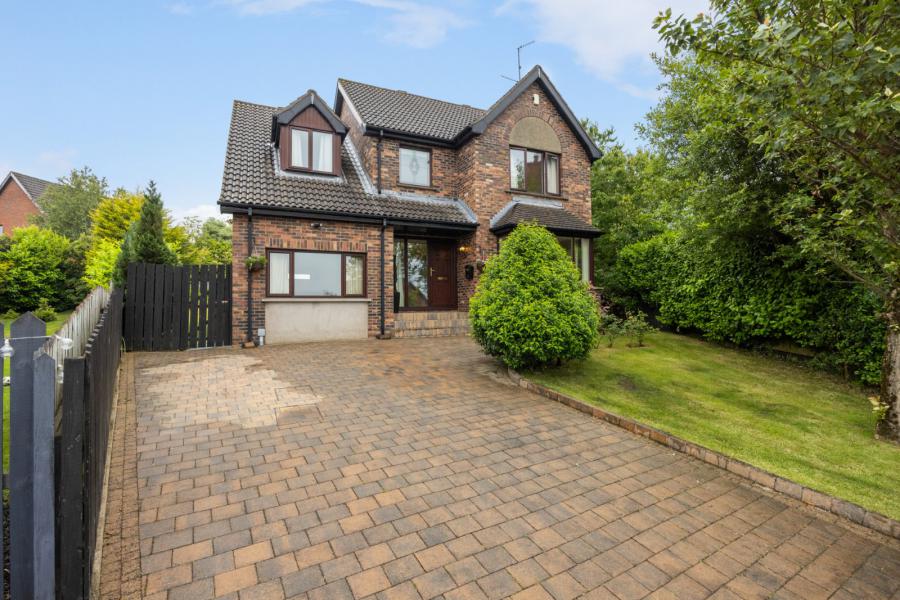5 Bed Detached House
36 Garland Hill
belfast, county down, BT8 6YL
price
£495,000

Key Features & Description
Description
This area of South East Belfast is an extremely popular residential location which is favoured by young families who appreciate the ease of convenience to a host of amenities including shopping at Forestside, local schooling and transport routes to and from the city centre and other surrounding towns. In proximity to the bustling Ormeau Road with restaurants, playing fields and Ormeau park.
This particular detached family home set within the hugely popular Garland Hill Development has well presented accommodation throughout and comprises of five bedrooms, three reception rooms, fully fitted kitchen open to dining areas together with family bathroom and two ensuite shower rooms
The property also benefits from its quiet cul de sac location with superb private well tended gardens and generous driveway parking
Detached homes in this location have consistently proved popular and we have no hesitation in encouraging appointments to view at your earliest convenience.
This area of South East Belfast is an extremely popular residential location which is favoured by young families who appreciate the ease of convenience to a host of amenities including shopping at Forestside, local schooling and transport routes to and from the city centre and other surrounding towns. In proximity to the bustling Ormeau Road with restaurants, playing fields and Ormeau park.
This particular detached family home set within the hugely popular Garland Hill Development has well presented accommodation throughout and comprises of five bedrooms, three reception rooms, fully fitted kitchen open to dining areas together with family bathroom and two ensuite shower rooms
The property also benefits from its quiet cul de sac location with superb private well tended gardens and generous driveway parking
Detached homes in this location have consistently proved popular and we have no hesitation in encouraging appointments to view at your earliest convenience.
Rooms
Entrance Hall
PVC Door to Entrance Hall, tiled floor
Living Room 18'5" X 11'5" (5.62m X 3.48m)
Attractive Feature Fireplace, wood strip flooring
Family Room 10'10" X 10'9" (3.29m X 3.28m)
Wood strip flooring
Dining Room 13'3" X 9'5" (4.05m X 2.88m)
Wood strip flooring
Kitchen 12'2" X 9'9" (3.72m X 2.98m)
Excellent range of high and low level units, granite worktops, inset sink, oven and hob, integrated fridge freezer, dishwasher, access to rear garden
Dining Areaa 9'9" X 8'10" (2.97m X 2.70m)
Utility Room 10'10" X 7'4" (3.29m X 2.24m)
First Floor
Bedroom 14'9" X 11'5" (4.49m X 3.49m)
Ensuite
Shower Enclosure, WC and wash hand basin
Bedroom 12'6" X 10'10" (3.82m X 3.29m)
Bedroom 11'5" X 10'10" (3.49m X 3.31m)
Bedroom 11'8" X 9'2" (3.56m X 2.80m)
Bathroom 9'12" X 7'7" (3.04m X 2.32m)
White suite, panelled bath, mixer taps, telephone, separate shower enclosure, WC and wash hand basin
Second Floor
Bedroom 13'7" X 12'6" (4.14m X 3.82m)
Ensuite
Shower Enclosure, WC and wash hand basin
Bedroom 10'10" X 10'9" (3.29m X 3.27m)
Outside
Generous site with large gardens to rear in lawns and patio, excellent driveway parking
Broadband Speed Availability
Potential Speeds for 36 Garland Hill
Max Download
1800
Mbps
Max Upload
220
MbpsThe speeds indicated represent the maximum estimated fixed-line speeds as predicted by Ofcom. Please note that these are estimates, and actual service availability and speeds may differ.
Property Location

Mortgage Calculator
Contact Agent

Contact Simon Brien (South Belfast)
Request More Information
Requesting Info about...
36 Garland Hill, belfast, county down, BT8 6YL

By registering your interest, you acknowledge our Privacy Policy

By registering your interest, you acknowledge our Privacy Policy






















