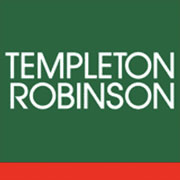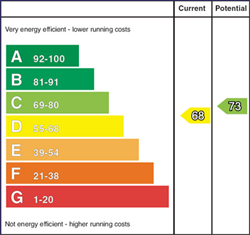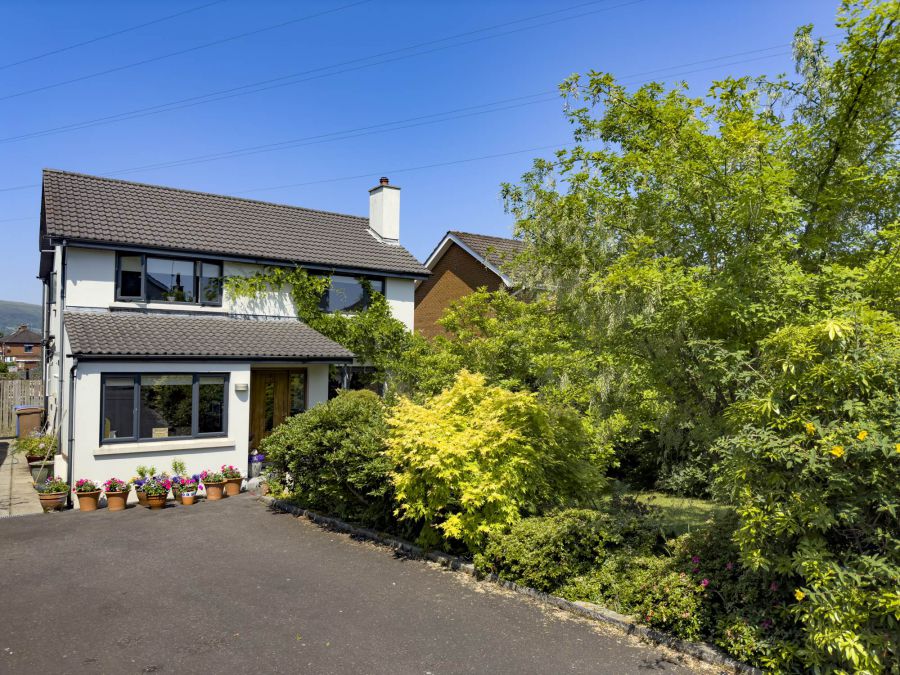Contact Agent

Contact Templeton Robinson (Lisburn Road)
4 Bed Detached House
13 Trossachs Gardens
finaghy, belfast, BT10 0HX
offers over
£525,000

Key Features & Description
Fabulous, deceptively spacious detached family home in most convenient and desirable location
Generous living room with feature fireplace and access to outdoor casual dining area
Seperate family room with impressive open plan kitchen and dining area
Ground floor study/snug, leading to utility room
Downstairs WC
Four well-proportioned bedrooms; Principal with ensuite shower room and free-standing bath
Contmeporary family bathroom
uPVC double glazed, mains gas central heating
Privately enclosed rear garden with raised decking offering stunning views and steps to lawn area
Driveway parking for multiple vehicles
Excellent proximity to leading schools, the Lagan Meadows, Lady Dixon Park and many other amenities
Description
Just off the Upper Malone Road near to the Mary Peter"s track and Lagan Meadows this fabulous, extended family home enjoys proximity to a diverse range of amenities including excellent schools (such as Finaghy and Saint Anne"s), renowned public Parks including Lady Dixon, transport routes into and around the city as well as many shops and services.
The spacious accommodation briefly comprises on the ground floor generous living room with feature fireplace and access to a casual sitting area, separate family room with impressive open plan kitchen that benefits from underfloor heating and leading to raised decked area with beautiful mountain views, separate utility room, study/snug and wc. On the first floor are four well-proportioned bedrooms, principal with large en suite shower rooms and feature free-standing bath to compliment the main family bathroom. Of special note is the rear garden enjoying evening sunshine and views to Cave Hill.
Deceptively spacious and ideal for modern day living, we encourage an internal viewing at your earliest convenience.
Just off the Upper Malone Road near to the Mary Peter"s track and Lagan Meadows this fabulous, extended family home enjoys proximity to a diverse range of amenities including excellent schools (such as Finaghy and Saint Anne"s), renowned public Parks including Lady Dixon, transport routes into and around the city as well as many shops and services.
The spacious accommodation briefly comprises on the ground floor generous living room with feature fireplace and access to a casual sitting area, separate family room with impressive open plan kitchen that benefits from underfloor heating and leading to raised decked area with beautiful mountain views, separate utility room, study/snug and wc. On the first floor are four well-proportioned bedrooms, principal with large en suite shower rooms and feature free-standing bath to compliment the main family bathroom. Of special note is the rear garden enjoying evening sunshine and views to Cave Hill.
Deceptively spacious and ideal for modern day living, we encourage an internal viewing at your earliest convenience.
Rooms
HALLWAY:
Hardwood front door with glazed side panels, solid hardwood flooring, understair storage cupboard.
LIVING ROOM: 21' 4" X 11' 4" (6.5000m X 3.4500m)
Feature fireplace with stainless steel insert, slate hearth and open gas fire, solid hardwood flooring, recessed lighting, double doors to open plan kitchen, patio doors on to front decking area.
HOME OFFICE/SNUG: 10' 5" X 7' 6" (3.1800m X 2.2900m)
Solid hardwood flooring, built in shelving, access to:
UTILITY ROOM:
Range of high and low level units, stainless steel sink with mixer tap, plumbed for washing machine, gas boiler cupboard.
LUXURY OPEN PLAN KITCHEN: 29' 9" X 26' 5" (9.0700m X 8.0500m)
(at widest) - Impressive open plan kitchen with extensive range of high and low level units, built in oven, gas hob and extractor, integrated dishwasher, large island with breakfast area and understorage, solid stone worksurfaces, feature gas plasma fire, hardwood flooring with underfloor heating, recessed lighting. Sliding patio doors onto raised decking.
DOWNSTAIRS W.C:
WC, wash hand basin, ceramic floor tiling, part tiled walls, recessed lighting.
LANDING:
Solid oak flooring, shelved storage cupboard, hot press cupboard.
BATHROOM:
Low flush WC, floating wash hand basin, free standing bath, walk in corner shower with jet massage system, fully tiled, recessed lighting.
PRINCIPAL BEDROOM: 20' 6" X 18' 10" (6.2500m X 5.7400m)
Solid oak flooring, raised area with free standing bath, recessed lighting, stunning mountain views.
ENSUITE SHOWER ROOM:
Low flush WC, wash hand basin with vanity unit, walk in double shower cubicle with jet massager, fully tiled, recessed lighting, extractor fan.
BEDROOM (2): 12' 10" X 12' 9" (3.9100m X 3.8900m)
Solid oak flooring.
BEDROOM (3): 12' 9" X 11' 5" (3.8900m X 3.4800m)
Solid oak flooring, built in wardrobes, access to partially floored loft.
BEDROOM (4): 11' 7" X 7' 0" (3.5300m X 2.1300m)
Solid oak flooring, built in wardrobe.
Raised decked area with views to cavehill, steps to lawn garden with mature shrubs and borders.
Driveway parking to the front, decked terrace with mature trees, shrubs and borders.
Broadband Speed Availability
Potential Speeds for 13 Trossachs Gardens
Max Download
1800
Mbps
Max Upload
220
MbpsThe speeds indicated represent the maximum estimated fixed-line speeds as predicted by Ofcom. Please note that these are estimates, and actual service availability and speeds may differ.
Property Location

Mortgage Calculator
Directions
Coming from Upper Malone Road, turn into Finaghy Road South then Trossachs Drive, Trossachs Gardens is on the Right hand side.
Contact Agent

Contact Templeton Robinson (Lisburn Road)
Request More Information
Requesting Info about...
13 Trossachs Gardens, finaghy, belfast, BT10 0HX

By registering your interest, you acknowledge our Privacy Policy

By registering your interest, you acknowledge our Privacy Policy


















































