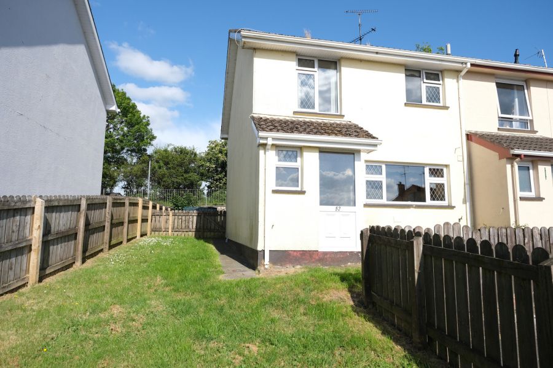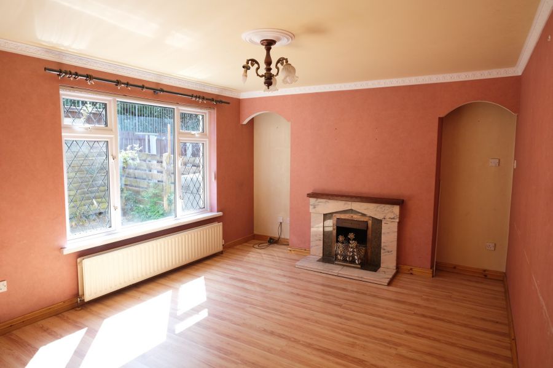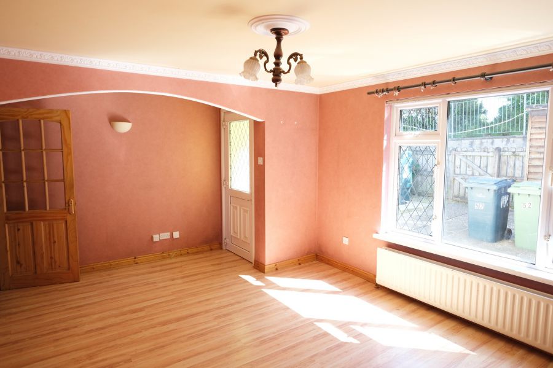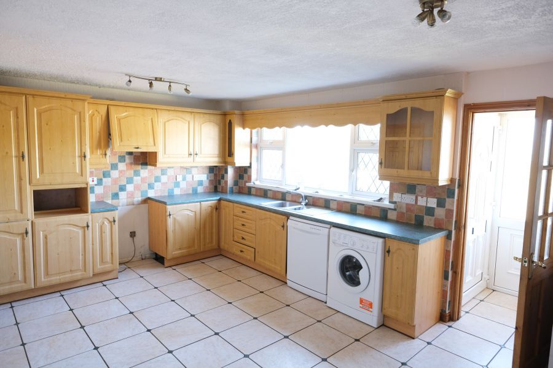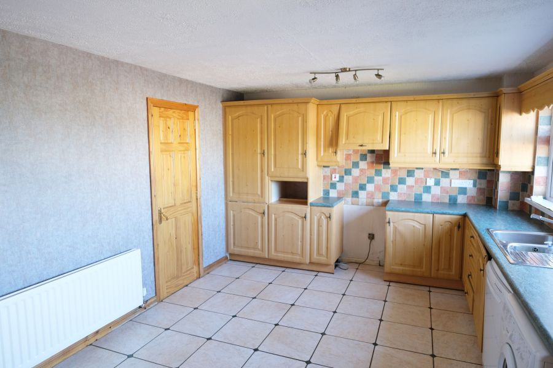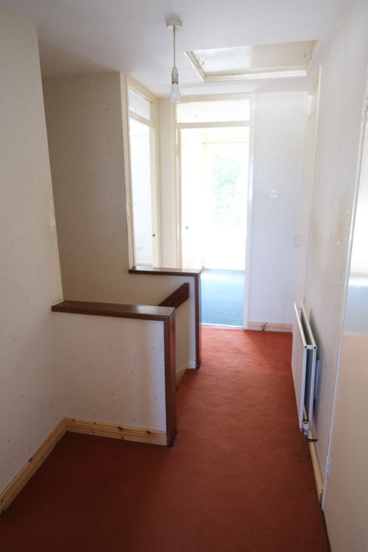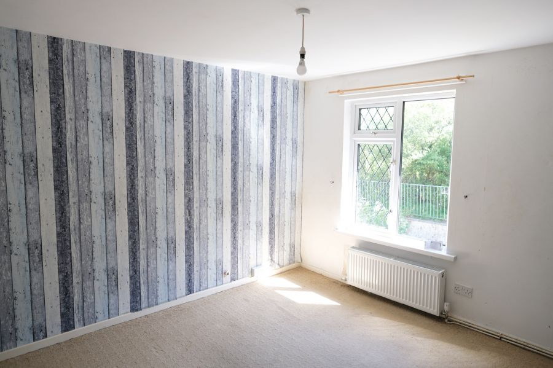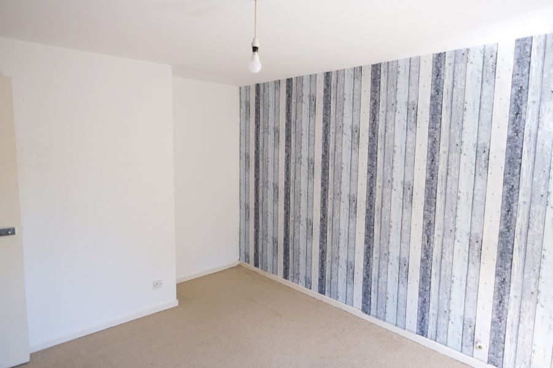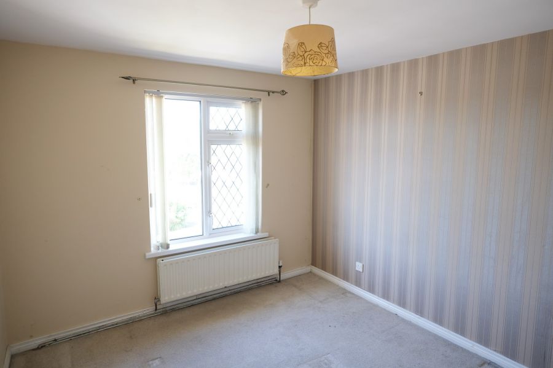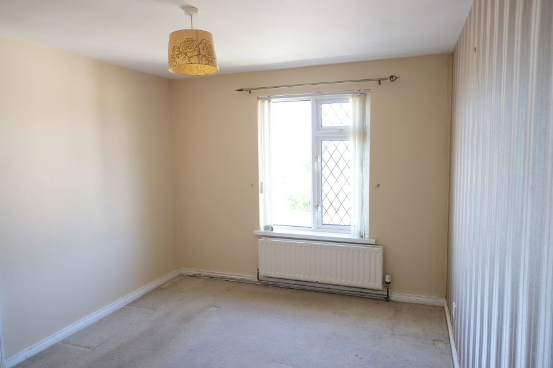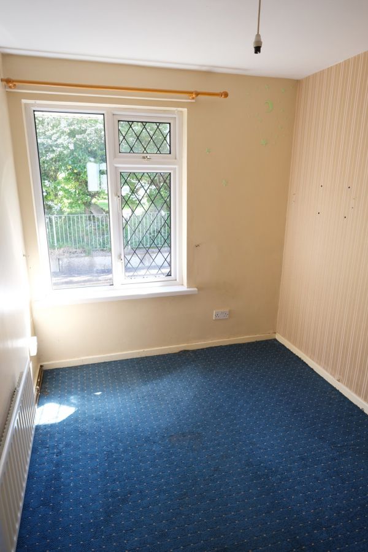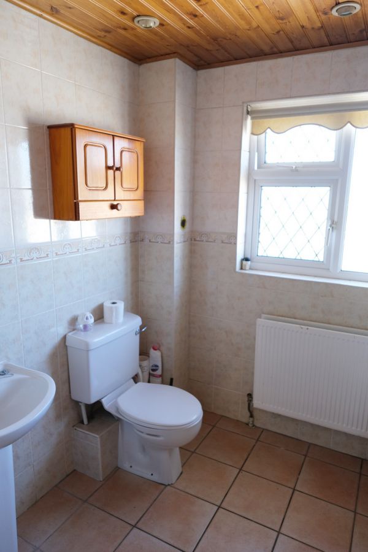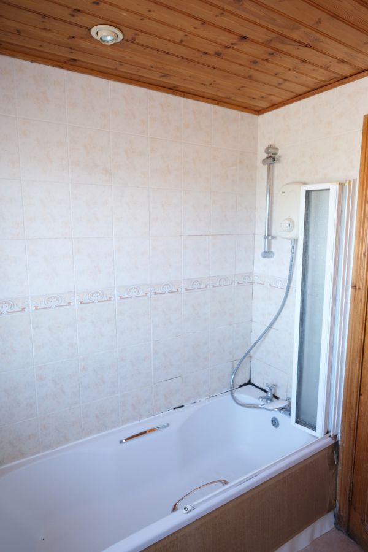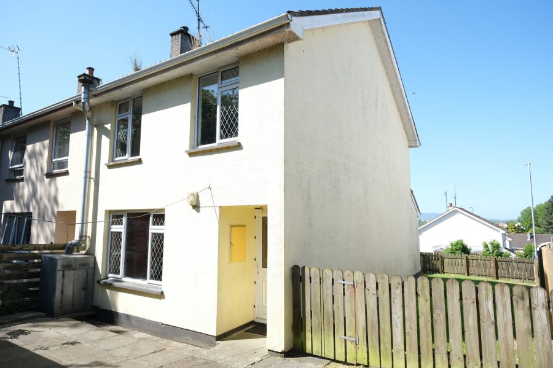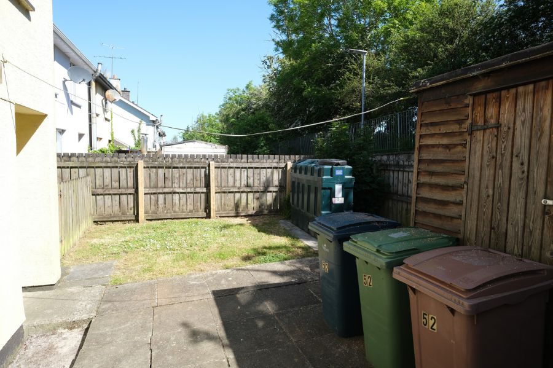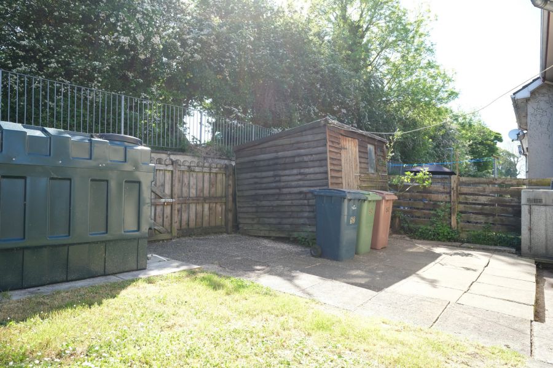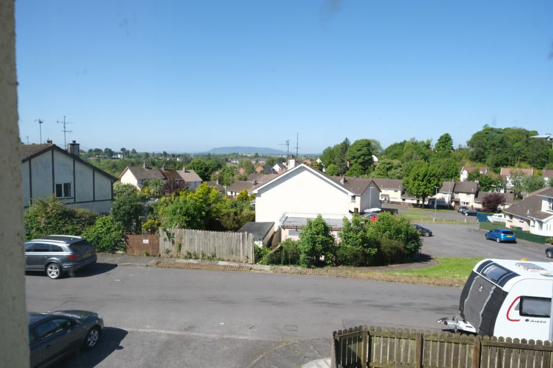52
beech hill, enniskillen, BT74 4AQ
- Status For Sale
- Property Type End Terrace
- Bedrooms 3
- Receptions 1
- Heating Oil
-
Stamp Duty
Higher amount applies when purchasing as buy to let or as an additional property£0 / £5,925*
Key Features & Description
This is a well appointed end terrace house in a choice corner position, offering an excellent range of living accommodation throughout that includes a spacious Kitchen/Dining Area, a generous open plan Living Room, and three good sized bedrooms.
The property offers good outdoor space with scope for possible extension (subject to favourable planning) and its convenient edge of town location, close to local shops, amenities and within easy driving distance from the hospital, make it an attractive first time buy or investment opportunity.
ACCOMMODATION COMPRISES
Ground Floor
Entrance Porch: 3'4 x 2'11
with PVC exterior door, tiled floor.
Separate Toilet Compartment: 5'3 x 2'5
with wash hand basin tiled floor.
Living Room: 17'9 x 11'7
with granite surround fireplace and hearth, open fire, coving, laminated floor, PVC exterior door.
Open Plan Kitchen/Dining Area: 17'8 x 11'6
with stainless steel sink unit, full range of high and low level cupboards, tiled in between, fridge freezer, dishwasher, washing machine, spot lighting, tiled floor, storage cupboard under stairs.
First Floor
Bedroom (1): 13''3 (at widest point) x 10'3
Bedroom (2): 11'6 x 9'9
Bedroom (3): 8'8 x 7'4
Bathroom & wc combined: 7'8 x 6'5
with 3 piece suite, electric shower over bath, shower screen, fully tiled walls, tiled floor.
Outside
Generous gardens to front, side and rear, mainly in lawn to front and side, paved area to rear. Pedestrian access to rear, oil fired boiler unit and PVC oil tank.
Viewing Strictly By Appointment Only Through Selling Agent On 02866320456
Broadband Speed Availability
Potential Speeds for 52
Property Location

Mortgage Calculator
Contact Agent
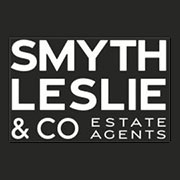
Contact Smyth Leslie & Co
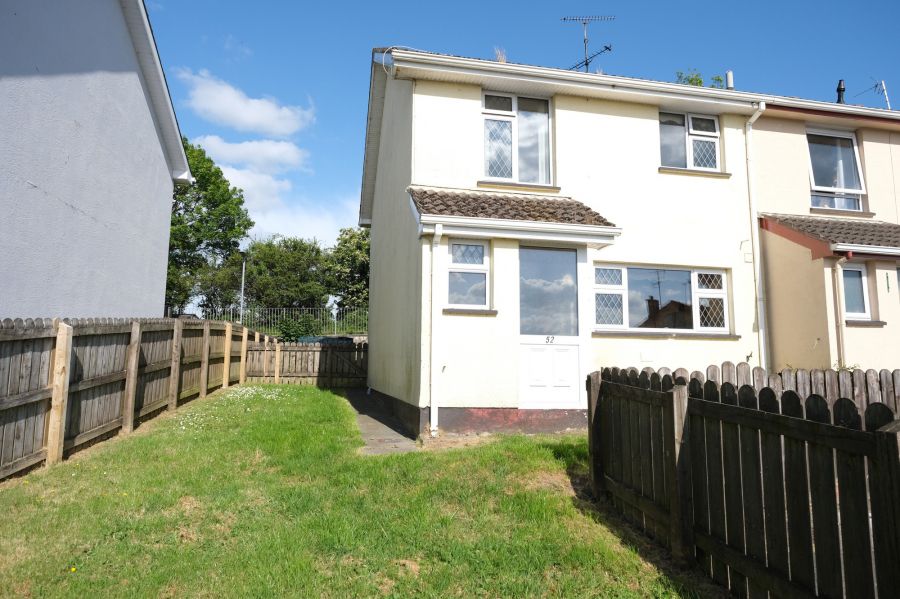
By registering your interest, you acknowledge our Privacy Policy

