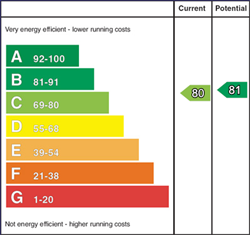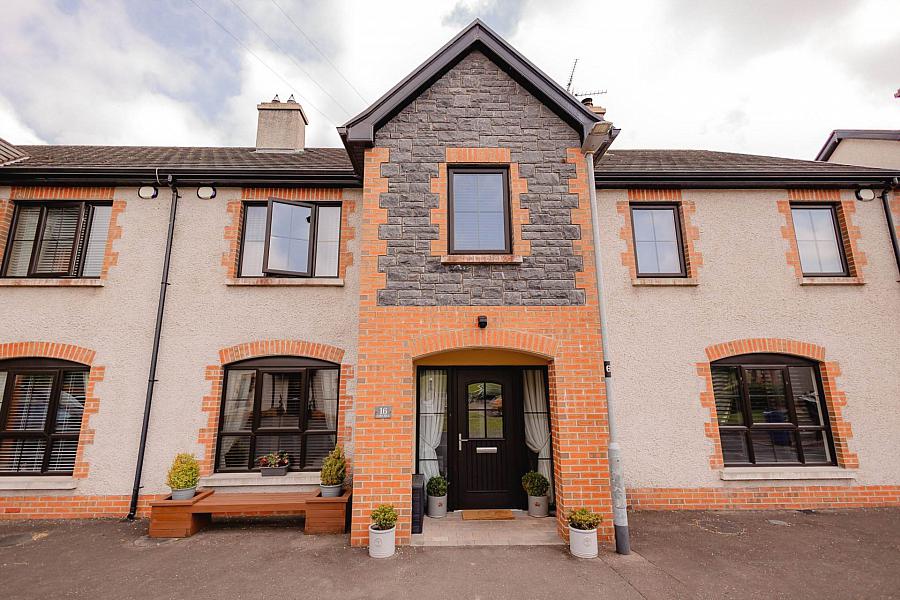3 Bed Terrace House
16 Carn Hill
irvinestown, enniskillen, BT94 1AD
offers over
£169,000

Key Features & Description
Three bedroom mid terrace home in a popular residential area on the edge of Irvinestown
Immaculately presented & very well looked after
Move in ready home - new flooring & downstairs WC
Internal oak doors, composite front door & alarm system
Comfortable living room with an open fire
Three well proportioned bedrooms - master including an ensuite
A short walk into Town amenities including shops, schools, & public transport links
Patio doors leading to an enclosed back garden
Designated parking to the front
Built circa 2016 / Rates £922 per year / Circa 1200 sq ft
Description
Beautifully Presented Three-Bed Mid-Terrace in a Sought-After Irvinestown Location
Nestled in a popular residential area on the edge of Irvinestown, this beautifully maintained three-bedroom mid-terrace home offers stylish, low-maintenance living in a truly convenient setting. With schools, shops, and excellent transport links all just a short distance away, this property is perfect for first-time buyers, young families, or those looking to downsize.
Step inside to discover a bright and welcoming interior, where thoughtful upgrades and modern touches create a move-in ready home. New flooring has been laid throughout the upstairs, and a recently installed downstairs WC adds both practicality and contemporary appeal.
The spacious living room is a warm and inviting space, featuring a cosy open fire ideal for those cooler evenings. An open archway seamlessly connects the living area to the open-plan kitchen/dining space, providing clearly defined zones perfect for modern family living. The kitchen/dining area is light-filled and functional, the kitchen has plenty of worktop and cupboard space, featuring integrated appliances and an induction hob, plus patio doors opening out to a private, enclosed paved patio the ideal spot for relaxing or entertaining.
Upstairs, you`ll find three well-proportioned bedrooms, including a generous master with its own ensuite. A large family bathroom completes the upper floor, boasting both a bath and a separate shower for added convenience.
This home truly ticks all the boxes for those seeking comfort, style, and ease of living. Early viewing is highly recommended to fully appreciate everything this delightful property has to offer.
Dimensions:-
Entrance hall - 18`2" x 7`1"
Living room - 18`2" x 11`6"
Kitchen/dining - 19`2" x 11`3"
Bedroom one - 11`8" x 10`7" Ensuite - 9`2" x 3`2"
Bedroom two - 9`4" x 8`9"
Bedroom three - 15`2" x 10`7"
Bathroom - 10`4" x 8`6"
WC (downstairs) - 6`8" x 3`2"
Landing - 15`2" x 8`1"
Garden shed - 8`3" x 8`2"
Get in touch now to arrange your viewing!
We respectfully ask that prospective buyers seek mortgage advice and confirm their financial readiness before arranging a viewing, where possible. If you need assistance, we`re happy to connect you with a trusted mortgage advisor. We also recommend visiting the area and doing a drive-by of the property beforehand to ensure it meets your expectations.
Tel: 028 66 022200
Email: info@watterspropertysales.co.uk
For the exact location copy the below three words into www.what3words.com
what3words /// parts.candidate.hairstyle
Notice
Please note we have not tested any apparatus, fixtures, fittings, or services. Interested parties must undertake their own investigation into the working order of these items. All measurements are approximate and photographs provided for guidance only.
Rates Payable
Fermanagh And Omagh District Council, For Period April 2025 To March 2026 £922.00
Utilities
Electric: Unknown
Gas: Unknown
Water: Unknown
Sewerage: Unknown
Broadband: Unknown
Telephone: Unknown
Other Items
Heating: Not Specified
Garden/Outside Space: No
Parking: No
Garage: No
Beautifully Presented Three-Bed Mid-Terrace in a Sought-After Irvinestown Location
Nestled in a popular residential area on the edge of Irvinestown, this beautifully maintained three-bedroom mid-terrace home offers stylish, low-maintenance living in a truly convenient setting. With schools, shops, and excellent transport links all just a short distance away, this property is perfect for first-time buyers, young families, or those looking to downsize.
Step inside to discover a bright and welcoming interior, where thoughtful upgrades and modern touches create a move-in ready home. New flooring has been laid throughout the upstairs, and a recently installed downstairs WC adds both practicality and contemporary appeal.
The spacious living room is a warm and inviting space, featuring a cosy open fire ideal for those cooler evenings. An open archway seamlessly connects the living area to the open-plan kitchen/dining space, providing clearly defined zones perfect for modern family living. The kitchen/dining area is light-filled and functional, the kitchen has plenty of worktop and cupboard space, featuring integrated appliances and an induction hob, plus patio doors opening out to a private, enclosed paved patio the ideal spot for relaxing or entertaining.
Upstairs, you`ll find three well-proportioned bedrooms, including a generous master with its own ensuite. A large family bathroom completes the upper floor, boasting both a bath and a separate shower for added convenience.
This home truly ticks all the boxes for those seeking comfort, style, and ease of living. Early viewing is highly recommended to fully appreciate everything this delightful property has to offer.
Dimensions:-
Entrance hall - 18`2" x 7`1"
Living room - 18`2" x 11`6"
Kitchen/dining - 19`2" x 11`3"
Bedroom one - 11`8" x 10`7" Ensuite - 9`2" x 3`2"
Bedroom two - 9`4" x 8`9"
Bedroom three - 15`2" x 10`7"
Bathroom - 10`4" x 8`6"
WC (downstairs) - 6`8" x 3`2"
Landing - 15`2" x 8`1"
Garden shed - 8`3" x 8`2"
Get in touch now to arrange your viewing!
We respectfully ask that prospective buyers seek mortgage advice and confirm their financial readiness before arranging a viewing, where possible. If you need assistance, we`re happy to connect you with a trusted mortgage advisor. We also recommend visiting the area and doing a drive-by of the property beforehand to ensure it meets your expectations.
Tel: 028 66 022200
Email: info@watterspropertysales.co.uk
For the exact location copy the below three words into www.what3words.com
what3words /// parts.candidate.hairstyle
Notice
Please note we have not tested any apparatus, fixtures, fittings, or services. Interested parties must undertake their own investigation into the working order of these items. All measurements are approximate and photographs provided for guidance only.
Rates Payable
Fermanagh And Omagh District Council, For Period April 2025 To March 2026 £922.00
Utilities
Electric: Unknown
Gas: Unknown
Water: Unknown
Sewerage: Unknown
Broadband: Unknown
Telephone: Unknown
Other Items
Heating: Not Specified
Garden/Outside Space: No
Parking: No
Garage: No
Broadband Speed Availability
Potential Speeds for 16 Carn Hill
Max Download
1800
Mbps
Max Upload
1000
MbpsThe speeds indicated represent the maximum estimated fixed-line speeds as predicted by Ofcom. Please note that these are estimates, and actual service availability and speeds may differ.
Property Location

Mortgage Calculator
Contact Agent

Contact Watters Property Sales
Request More Information
Requesting Info about...
16 Carn Hill, irvinestown, enniskillen, BT94 1AD

By registering your interest, you acknowledge our Privacy Policy

By registering your interest, you acknowledge our Privacy Policy


























