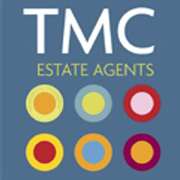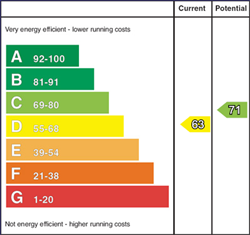Contact Agent

Contact TMC Estate Agents (South Belfast)
3 Bed Semi-Detached House
212 River Road
dunmurry, belfast, BT17 9DS
asking price
£169,950

Key Features & Description
A Deceptively Spacious Semi-Detached Residence Situated In A Highly Popular Residential Area
Three Generous Bedrooms
Two Bright & Spacious Reception Rooms
Fitted Kitchen With Space For Family Dining
Conservatory
Downstairs W.C
uPVC Double Glazing
Gas Fired Central Heating
Well Manicured Gardens To Front & Rear
Perfect For A First Time Buyer
Convenient Residential Location
Chain Free
Description
An attractive Mid-Terrace residence located in the ever popular River Road on the outskirts of Dunmurry. Situated minutes away from Dunmurry Village where there are a wide range of amenities including local shops, cosy cafes, excellent schools and easily accessible transport links to Belfast and Lisburn city centre.
Internally this home is deceptively spacious, each room is generous in size and flooded with natural light. The ground floor comprises of two spacious reception rooms, fitted kitchen with room for casual dining and a larger conservatory this additional space will certainly prove popular with young families or those seeking plenty of living space, a downstairs w.c completes the ground floor. Upstairs there are three well appointed bedrooms and a white bathroom suite. The rear garden is well manicured and is a great size, there is a lovely patio area to enjoy summer barbecues. A detached garage is positioned to the rear of the garden.
Prompt viewing is a must as properties in this area continue to prove popular amongst a range of buyers.
An attractive Mid-Terrace residence located in the ever popular River Road on the outskirts of Dunmurry. Situated minutes away from Dunmurry Village where there are a wide range of amenities including local shops, cosy cafes, excellent schools and easily accessible transport links to Belfast and Lisburn city centre.
Internally this home is deceptively spacious, each room is generous in size and flooded with natural light. The ground floor comprises of two spacious reception rooms, fitted kitchen with room for casual dining and a larger conservatory this additional space will certainly prove popular with young families or those seeking plenty of living space, a downstairs w.c completes the ground floor. Upstairs there are three well appointed bedrooms and a white bathroom suite. The rear garden is well manicured and is a great size, there is a lovely patio area to enjoy summer barbecues. A detached garage is positioned to the rear of the garden.
Prompt viewing is a must as properties in this area continue to prove popular amongst a range of buyers.
Rooms
HALLWAY:
Cornice ceiling, double panelled.
DOWNSTAIRS W.C
Low flush w.c, wash hand basin, partly tiled walls, ceramic tile flooring, understair storage.
FAMILY ROOM: 10' 4" X 10' 0" (3.1500m X 3.0500m)
Low flush w.c, double panelled radiator.
LOUNGE: 15' 0" X 12' 3" (4.5700m X 3.7300m)
Laminate wood flooring, double panelled radiator, cornice ceiling.
KITCHEN: 16' 5" X 8' 10" (5.0000m X 2.6900m)
Range of high and low level units, formica work surfaces, stainless steel extractor fan and splash back, stainless steel sink unit with mixer taps, space for cooker, space for fridge freezer, recess spotlight, space for dishwasher, partly tiled walls, ceramic tile flooring, dining space.
CONSERVATORY: 14' 1" X 12' 11" (4.2900m X 3.9400m)
Laminate wood flooring.
LANDING:
Roofspace.
BEDROOM (1): 12' 6" X 11' 10" (3.8100m X 3.6100m)
Laminate wood flooring, panelled radiator, storage cupboard.
BEDROOM (2): 12' 3" X 8' 9" (3.7300m X 2.6700m)
Laminate wood flooring, panelled radiator, storage cupboard.
BEDROOM (3): 11' 11" X 10' 11" (3.6300m X 3.3300m)
Solid wood flooring, panelled radiator, storage cupboard.
BATHROOM:
White suite comprising of panelled bath with electric shower, wash hand basin, low flush w.c, extractor fan, fully tiled walls, ceramic tile flooring.
Enclosed tiered garden, paved patio area, stoned, mature shrubs, outside light & tap.
Garage.
Broadband Speed Availability
Potential Speeds for 212 River Road
Max Download
1800
Mbps
Max Upload
220
MbpsThe speeds indicated represent the maximum estimated fixed-line speeds as predicted by Ofcom. Please note that these are estimates, and actual service availability and speeds may differ.
Property Location

Mortgage Calculator
Directions
Finaghy
Contact Agent

Contact TMC Estate Agents (South Belfast)
Request More Information
Requesting Info about...
212 River Road, dunmurry, belfast, BT17 9DS

By registering your interest, you acknowledge our Privacy Policy

By registering your interest, you acknowledge our Privacy Policy
























