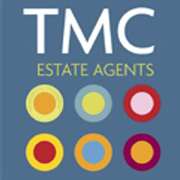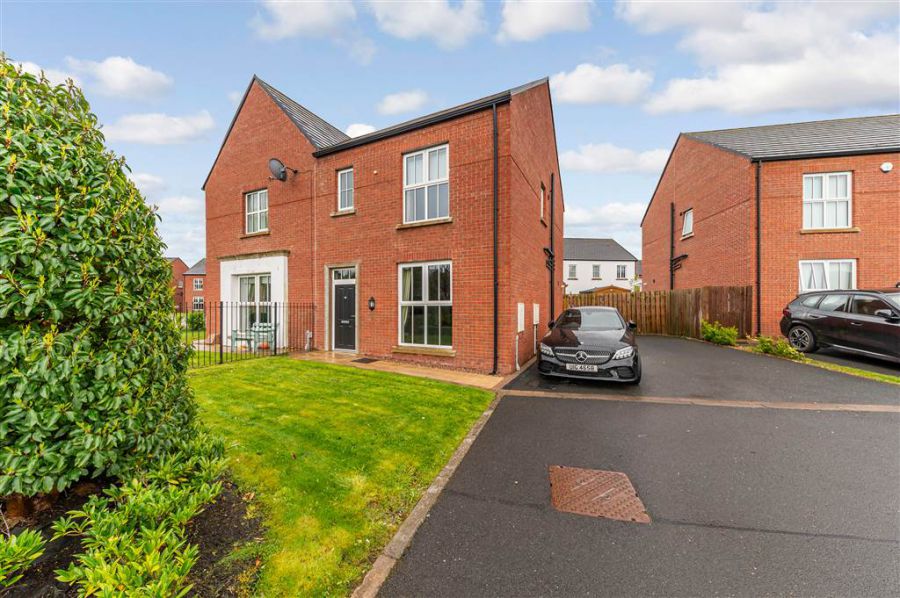Contact Agent

Contact TMC Estate Agents (South Belfast)
3 Bed Semi-Detached House
45 Eaton Park
dunmurry, derriaghy, BT17 9FX
offers around
£269,950

Key Features & Description
An Exquist Semi-Detached Family Home Situated In Highly Regarded Residential Development
Three Generous Bedrooms With Master Bedroom Dressing Room (Plumbed for En-Suite)
Beautiful Bright & Spacious Lounge
Contemporary Fitted Kitchen With A Range Of Integrated Appliances With Space For Family Dining
Downstairs W.C
Luxury White Bathroom Suite With Both Bath / Shower Facilities
uPVC Double Glazing
Gas Fired Central Heating
Well Manicured Front Garden With Driveway For Off Street Parking
Wonderful Easily Maintained Garden To Rear With Feature Paved Patio
Finished To An Exceceptional Standard Throughout
Chain Free
Description
TMC are proud to present For Sale this simply stunning Semi-Detached family home situated in one Dunmurry's most elegant and sought after residential developments. Eaton Park offer's a range of stylish, sleek, highly efficient properties renowned among professionals and young families seeking a home finished to an exceptional standard in a prime location.
This home certainly has the wow factor, each room has been meticulously maintained and is beautifully presented with high quality finishes throughout. On entering you are greeted by a bright hallway with feature tiling, this leads to a gorgeous plush lounge, to the rear of the property there is an impressive contemporary kitchen which has plenty of storage and has great space for family dining, a downstairs w.c completes the ground floor. Upstairs you will find three generous bedrooms, the master benefiting from a dressing room however is plumbed for an en-suite shower room, the luxurious bathroom suite is of a great size offering both bath / shower facilities. Outside to the front there is a well manicured front garden and a tarmac driveway for off street parking. The landscaped garden to the rear is a fantastic size and easily maintained, perfect for a summer barbecue.
This unique home will certainly stand out on the open market, attention to detail and exceptional finishings are all but a few key features. Any prospective buyer would be proud to call this home!
TMC are proud to present For Sale this simply stunning Semi-Detached family home situated in one Dunmurry's most elegant and sought after residential developments. Eaton Park offer's a range of stylish, sleek, highly efficient properties renowned among professionals and young families seeking a home finished to an exceptional standard in a prime location.
This home certainly has the wow factor, each room has been meticulously maintained and is beautifully presented with high quality finishes throughout. On entering you are greeted by a bright hallway with feature tiling, this leads to a gorgeous plush lounge, to the rear of the property there is an impressive contemporary kitchen which has plenty of storage and has great space for family dining, a downstairs w.c completes the ground floor. Upstairs you will find three generous bedrooms, the master benefiting from a dressing room however is plumbed for an en-suite shower room, the luxurious bathroom suite is of a great size offering both bath / shower facilities. Outside to the front there is a well manicured front garden and a tarmac driveway for off street parking. The landscaped garden to the rear is a fantastic size and easily maintained, perfect for a summer barbecue.
This unique home will certainly stand out on the open market, attention to detail and exceptional finishings are all but a few key features. Any prospective buyer would be proud to call this home!
Rooms
HALLWAY:
Feature ceramic tiling, cornice ceiling.
LOUNGE: 15' 5" X 10' 6" (4.7000m X 3.2000m)
Feature herringbone style laminate wood flooring, Feature panelling, cornice ceiling, double panelled radiator.
MODERN FITTED KITCHEN AND DINING: 17' 8" X 11' 4" (5.3800m X 3.4500m)
Beautiful contemporary fitted kitchen with a range of high and low level units, Formica work surfaces, stainless steel sink unit with mixer taps, 4 ring gas hob & electric oven, stainless steel extractor fan, integrated washing machine, integrated dishwasher, integrated fridge / freezer, partly tiled walls, laminate Herringbone style flooring, cornice ceiling, recently installed water filter system, space for dining, patio doors to rear garden.
DOWNSTAIRS W.C
White suite comprising of low flush W.C, pedestal wash hand basin with mixer taps, part tiled walls, CHECK FLOORING, panelled radiator, extractor fan.
LANDING:
Panelled radiator, cornice ceiling. Access to roofspace, pull down ladders & light, partially floored.
BEDROOM (1): 13' 6" X 9' 2" (4.1100m X 2.7900m)
Cornice ceiling, double panelled radiator. Dressing Room ( Plumbed for en-suite shower room).
BEDROOM (2): 10' 3" X 10' 1" (3.1200m X 3.0700m)
Laminate wood flooring, cornice ceiling, double panelled radiator.
BEDROOM (3): 10' 0" X 7' 10" (3.0500m X 2.3900m)
Laminate wood flooring, panelled radiator, cornice ceiling.
BATHROOM:
Luxury white suite comprising of panelled bath with mixer taps, low flush W.C, wash hand basin with mixer taps and vanity unit, shower enclosure with electric shower, partly tiled walls, ceramic tiled flooring, recessed spot lighting, extractor fan, towel rail, feature touch sensored lighting.
To the front: Well manicured garden laid in lawn, Tarmac driveway for off street parking.
To the rear: Beautiful private enclosed garden, feature paved patio area, easily maintained artificial grass, enclosed by fencing, outside light & tap.
Property Location

Mortgage Calculator
Directions
Derriaghy
Contact Agent

Contact TMC Estate Agents (South Belfast)
Request More Information
Requesting Info about...
45 Eaton Park, dunmurry, derriaghy, BT17 9FX

By registering your interest, you acknowledge our Privacy Policy

By registering your interest, you acknowledge our Privacy Policy




























