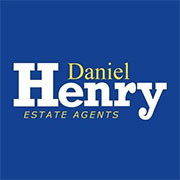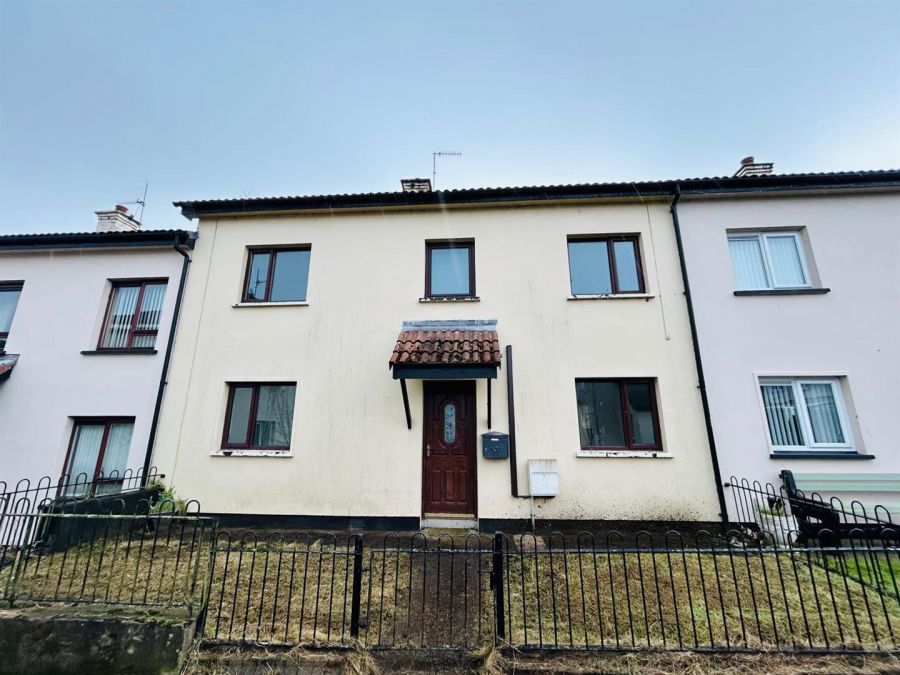Contact Agent

Contact Daniel Henry Estate Agents (Derry)
3 Bed Terraced
7 Meenan Drive
derry, BT48 9EY
asking price
£110,000
- Status For Sale
- Property Type Terraced
- Bedrooms 3
- Receptions 1
-
Stamp Duty
Higher amount applies when purchasing as buy to let or as an additional property£0 / £5,500*
Key Features
MID TERRACE HOUSE
3 BEDROOM/1 RECEPTION
PROVISION FOR GAS FIRED CENTRAL HEATING
PVC DOUBLE GLAZED WINDOWS
YARD TO REAR
EPC RATING -
SOLD AS SEEN
VIEWING RECOMMENDED.
Rooms
ACCOMMODATION
HALLWAY
Having tiled floor.
LOUNGE 15'6" X 11'8" (4.72m X 3.56m)
Having ornamental fireplace and wooden floor.
KITCHEN / DINING AREA 15'1" X 8'5" (4.60m X 2.57m)
Having eye and low level units, matching window pelmet, tiling between units, 1 1/2 bowl stainless steel sink unit with mixer taps, integrated gas hob, separate oven, extractor hood, integrated fridge / freezer and dishwasher, plumbed for washing machine, tiled floor.
REAR HALLWAY
Having tiled floor.
GUEST WHB & WC
Having tiling around whb, tiled floor.
FIRST FLOOR
LANDING
Having hotpress.
BEDROOM 1 11'11" X 8'4" (3.63m X 2.54m)
Having laminated wooden floor.
BEDROOM 2 11'11" X 8'4" (3.63m X 2.54m)
Having laminated wooden floor.
BEDROOM 3 11'11" X 6'11" (3.63m X 2.11m)
Having laminated wooden floor.
SHOWER ROOM
Comprising fully tiled walk in shower, whb and wc, fully tiled walls.
EXTERIOR FEATURES
Garden to front bordered by wrought iron fence.
Yard to rear with vehicular access.
Yard to rear with vehicular access.
ESTIMATED ANNUAL RATES
£888.96 (FEB 2025)
Broadband Speed Availability
Potential Speeds for 7 Meenan Drive
Max Download
10000
Mbps
Max Upload
10000
MbpsThe speeds indicated represent the maximum estimated fixed-line speeds as predicted by Ofcom. Please note that these are estimates, and actual service availability and speeds may differ.
Property Location

Mortgage Calculator
Contact Agent

Contact Daniel Henry Estate Agents (Derry)
Request More Information
Requesting Info about...













