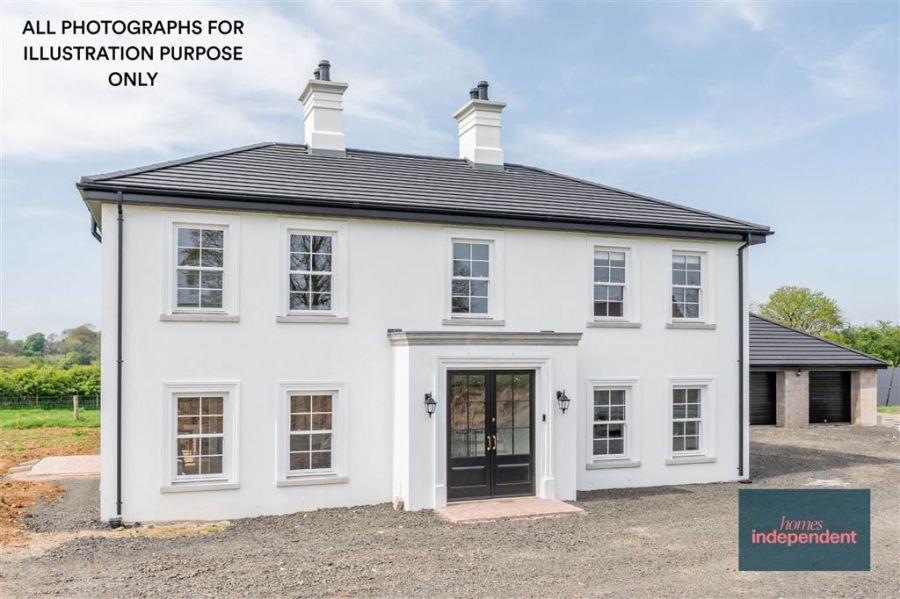5 Bed Detached House
New Build Redford Road
cullybackey, ballymena, BT43 5PR
asking price
£625,000
- Status For Sale
- Property Type Detached
- Bedrooms 5
- Receptions 2
- Heating OFCH
-
Stamp Duty
Higher amount applies when purchasing as buy to let or as an additional property£21,250 / £52,500*
Key Features & Description
New Build detached house
Four bedrooms (two with en-suite and three with dressing room)
Principle bedroom with en-suite shower room and dressing room
Three reception rooms
Open plan kitchen/dining/living area
Walk-in pantry off kitchen
Boot room with WC
First floor shower room
First floor utility room
Oil fired central heating system (connected to smartphone)
Under floor heating system
Heat recovery system
Solar panels
Fully tiled ground floor
Carpets to first floor bedrooms
Detached double garage
Own private access
Driveway to be finished in tarmac
Gardens to be levelled and sown out
Water filtration system set up in the garage for filtration of mains water
Heat source recovery unit
10 solar panels with a large battery which will be stored in the garage 5 kw battery with 4.35 kw panels
Global Home Warranties for 10 years
Set on a site of approx. 1 acre
Total area: approx. 333.7 sq. metres (3591.6 sq. feet)
PHOTOGRAPHS FOR ILLUSTRATION PURPOSE ONLY
Description
This exceptional new build detached residence seamlessly combines generous proportions, high-end finishes and a great location. Nestled on a private plot with unrivalled views and a peaceful setting that enjoys a distinctly rural feel, the property is remarkably just a short drive to Cullybackey Village - offering the perfect balance of country living with urban convenience.
This site has a rural setting; however, it is only one and a half miles from Ballymena, half a mile from the dual carriageway leading to Belfast and Airports. Two miles from many schools.
Finished to an impeccable standard throughout, the home boasts approximately 3591.6 sq ft of elegant and well-considered accommodation. At its heart lies a beautiful in-frame kitchen, designed for both function and style, complete with a walk-in pantry - ideal for modern family living and entertaining.
Key features include a spacious first-floor utility room, offering practical day-to-day convenience, and multiple reception spaces that cater to both relaxed family living and formal entertaining. Each room has been finished with an eye for detail, showcasing quality materials and craftsmanship throughout.
This is a truly special home that must be viewed to be fully appreciated. Contact Homes Independent to register your interest.
This exceptional new build detached residence seamlessly combines generous proportions, high-end finishes and a great location. Nestled on a private plot with unrivalled views and a peaceful setting that enjoys a distinctly rural feel, the property is remarkably just a short drive to Cullybackey Village - offering the perfect balance of country living with urban convenience.
This site has a rural setting; however, it is only one and a half miles from Ballymena, half a mile from the dual carriageway leading to Belfast and Airports. Two miles from many schools.
Finished to an impeccable standard throughout, the home boasts approximately 3591.6 sq ft of elegant and well-considered accommodation. At its heart lies a beautiful in-frame kitchen, designed for both function and style, complete with a walk-in pantry - ideal for modern family living and entertaining.
Key features include a spacious first-floor utility room, offering practical day-to-day convenience, and multiple reception spaces that cater to both relaxed family living and formal entertaining. Each room has been finished with an eye for detail, showcasing quality materials and craftsmanship throughout.
This is a truly special home that must be viewed to be fully appreciated. Contact Homes Independent to register your interest.
Rooms
ENTRANCE HALL:
KITCHEN/DINING ROOM: 26' 4" X 16' 8" (8.0200m X 5.0700m)
PANTRY: 9' 3" X 8' 1" (2.8200m X 2.4700m)
LIVING ROOM: 16' 8" X 12' 10" (5.0700m X 3.9100m)
BOOT ROOM: 16' 8" X 10' 9" (5.0700m X 3.2700m)
CLOAKROOM: 8' 5" X 3' 8" (2.5700m X 1.1100m)
PLAY ROOM: 13' 1" X 12' 0" (4.0000m X 3.6700m)
LOUNGE/CINEMA ROOM: 16' 7" X 13' 0" (5.0500m X 3.9700m)
LANDING:
BEDROOM (1): 16' 8" X 11' 5" (5.0700m X 3.4900m)
DRESSING ROOM: 16' 8" X 15' 11" (5.0700m X 4.8500m)
ENSUITE BATHROOM: 11' 9" X 8' 4" (3.5800m X 2.5300m)
BEDROOM (2): 16' 8" X 11' 6" (5.0700m X 3.5000m)
ENSUITE SHOWER ROOM: 6' 5" X 6' 3" (1.9500m X 1.9100m)
BEDROOM (3): 10' 8" X 10' 1" (3.2400m X 3.0700m)
DRESSING ROOM: 10' 8" X 6' 2" (3.2400m X 1.8800m)
BEDROOM (4): 10' 7" X 10' 1" (3.2300m X 3.0700m)
DRESSING ROOM: 10' 7" X 6' 2" (3.2300m X 1.8800m)
SHOWER ROOM: 10' 3" X 4' 7" (3.1200m X 1.3900m)
UTILITY ROOM: 8' 11" X 8' 2" (2.7200m X 2.4800m)
DETACHED DOUBLE GARAGE: 26' 3" X 26' 3" (8.0000m X 8.0000m)
Property Location

Mortgage Calculator
Directions
The Redford Road is located off the Shellinghill Road and Tullygrawley Road, Cullybackey.
Contact Agent

Contact Homes Independent
Request More Information
Requesting Info about...
New Build Redford Road, cullybackey, ballymena, BT43 5PR

By registering your interest, you acknowledge our Privacy Policy

By registering your interest, you acknowledge our Privacy Policy







































































