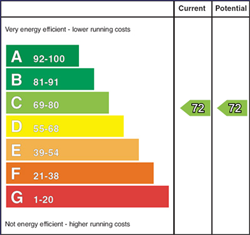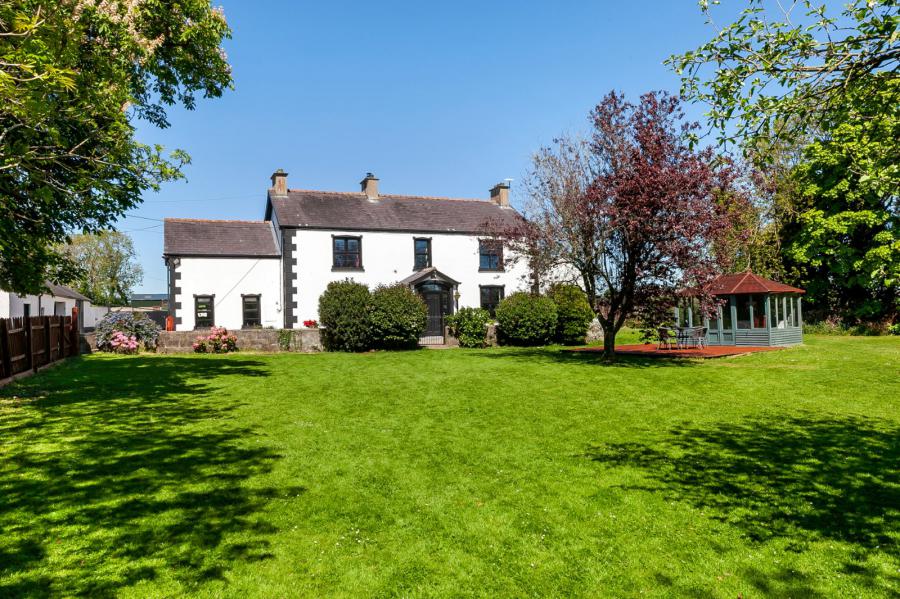3 Bed Detached House
Hallfield House, 15 Randox Road
crumlin, county antrim, BT29 4BU
price
£425,000

Key Features & Description
Description
Enjoying a quiet and tranquil setting near to Crumlin and The International Airport this fabulous family home will appeal to a broad range of buyers seeking their own private haven with ease of access to local amenities and road networks. Dating back to approx. 1875 the property boasts several period features but has also been updated in recent years to provide many modern conveniences including solar panels with a storage battery dramatically reducing the running costs of the property.
The accommodation briefly comprises an impressive drawing room with feature flooring and fireplace, generous living room with wood block flooring and a wood burning stove, kitchen with integrated appliances and dining space, separate utility room, cloakroom with WC, first floor bathroom with a modern suite and three double bedrooms - the master with an adjoining dressing room which could be used as a fourth bedroom if required. Externally there are delightful gardens in lawn with mature plants, trees and shrubs providing an idyllic area for relaxing and entertaining. The outbuildings provide fantastic space for a multitude of uses and currently comprise a workshop, stable, tack room and store in one block with a large detached former milking parlour used as garaging with an electric door. Additionally there is the option to purchase an adjoining two acre field for those with an equestrian interest.
Combining period features with modern conveniences and great potential with the outbuildings we recommend an internal viewing at your convenience.
Option of adjoining two acre field to be negotiated separately.
Enjoying a quiet and tranquil setting near to Crumlin and The International Airport this fabulous family home will appeal to a broad range of buyers seeking their own private haven with ease of access to local amenities and road networks. Dating back to approx. 1875 the property boasts several period features but has also been updated in recent years to provide many modern conveniences including solar panels with a storage battery dramatically reducing the running costs of the property.
The accommodation briefly comprises an impressive drawing room with feature flooring and fireplace, generous living room with wood block flooring and a wood burning stove, kitchen with integrated appliances and dining space, separate utility room, cloakroom with WC, first floor bathroom with a modern suite and three double bedrooms - the master with an adjoining dressing room which could be used as a fourth bedroom if required. Externally there are delightful gardens in lawn with mature plants, trees and shrubs providing an idyllic area for relaxing and entertaining. The outbuildings provide fantastic space for a multitude of uses and currently comprise a workshop, stable, tack room and store in one block with a large detached former milking parlour used as garaging with an electric door. Additionally there is the option to purchase an adjoining two acre field for those with an equestrian interest.
Combining period features with modern conveniences and great potential with the outbuildings we recommend an internal viewing at your convenience.
Option of adjoining two acre field to be negotiated separately.
Rooms
uPVC front door with stained glass side and over panel to:
Reception Hall
Ceramic tiled floor, cornice ceiling and ceiling rose, storage cupboard understairs
Drawing Room 14'11" X 14'1" (4.55m X 4.3m)
Herring bone wooden flooring, feature fireplace and hearth
Rear Hallway 15'4" X 3'3" (4.67m X 1m)
Oil fired boiler
Utility Room 14'12" X 5'8" (4.57m X 1.73m)
Range of units, work surfaces, sink unit, plumbed for washing machine
Living Room 18'7" X 13'10" (5.66m X 4.22m)
Cornice ceiling, ceiling rose, recessed shelving, wood burning stove, wood block flooring
Kitchen 15'3" X 14'3" (4.65m X 4.34m)
Modern fitted kitchen with range of high and low level units, quartz worksurfaces, integrated oven, hob and dishwasher, quarry tiled floor.
Rear Porch
WC
Low flush suite
First Floor Landing
Bedroom 1 13'9" X 12'7" (4.2m X 3.84m)
Exposed wooden floorboards, door to:
Dressing Room 15'9" X 49'3" (4.8m X 15m)
Optional fourth bedroom
Bedroom 2 14'8" X 9'11" (4.47m X 3.02m)
Bedroom 3 14'9" X 9'11" (4.5m X 3.02m)
Bathroom 14'4" X 7'5" (4.37m X 2.26m)
Modern suite comprising WC, wash hand basin, corner bath unit, double shower tray, heated towel rail, shelved hotpress with copper cylinder
Outside
Generous, mature level gardens in lawn with a delightful outlook over luscious countryside. Ample parking and turning spaces.
Detached Garage 79'0" X 15'10" (24.08m X 4.83m)
Electric roller door, solar panels on roof
Annex 20'11" X 14'10" (6.38m X 4.52m)
Workshop 17'8" X 15'9" (5.38m X 4.8m)
Stable 17'6" X 9'11" (5.33m X 3.02m)
Tac Room 16'11" X 3'9" (5.16m X 1.14m)
Store 17'2" X 13'3" (5.23m X 4.04m)
Broadband Speed Availability
Potential Speeds for 15 Randox Road
Max Download
1800
Mbps
Max Upload
220
MbpsThe speeds indicated represent the maximum estimated fixed-line speeds as predicted by Ofcom. Please note that these are estimates, and actual service availability and speeds may differ.
Property Location

Mortgage Calculator
Contact Agent

Contact Simon Brien (South Belfast)
Request More Information
Requesting Info about...
Hallfield House, 15 Randox Road, crumlin, county antrim, BT29 4BU

By registering your interest, you acknowledge our Privacy Policy

By registering your interest, you acknowledge our Privacy Policy






























