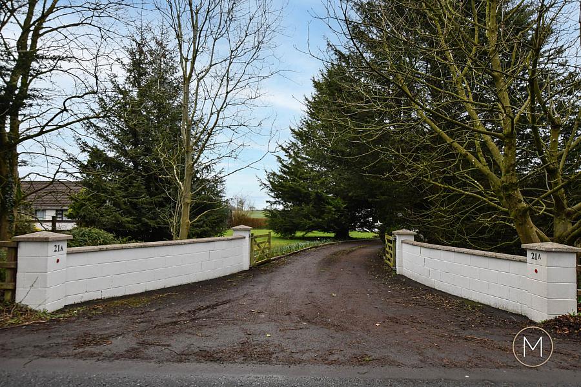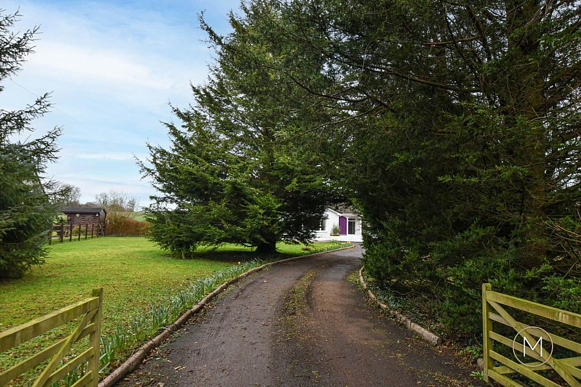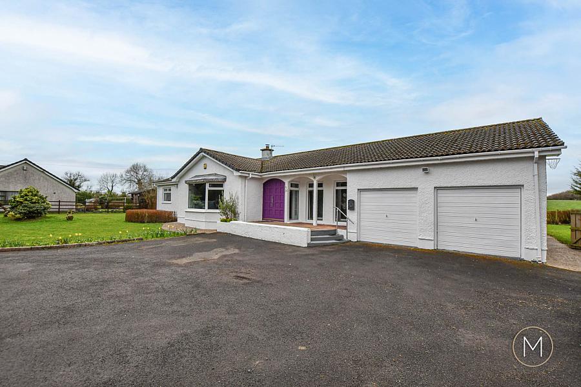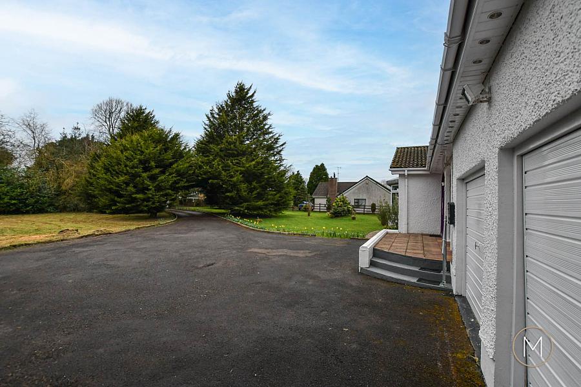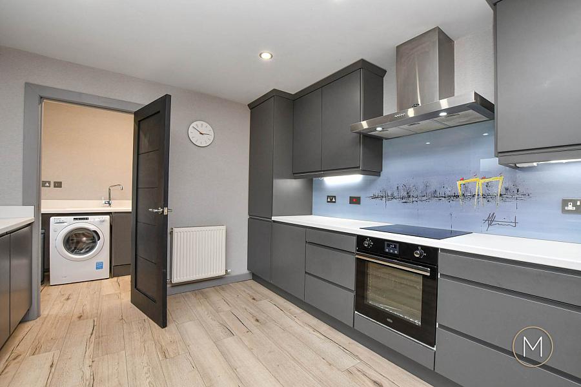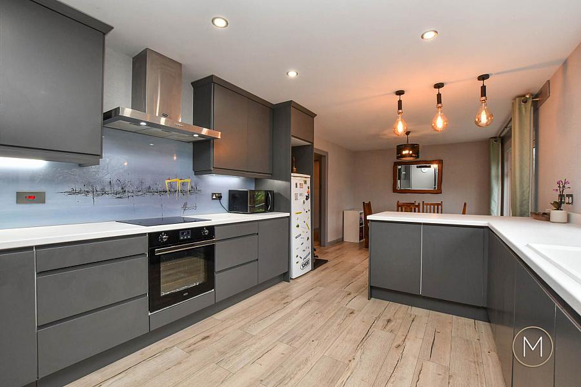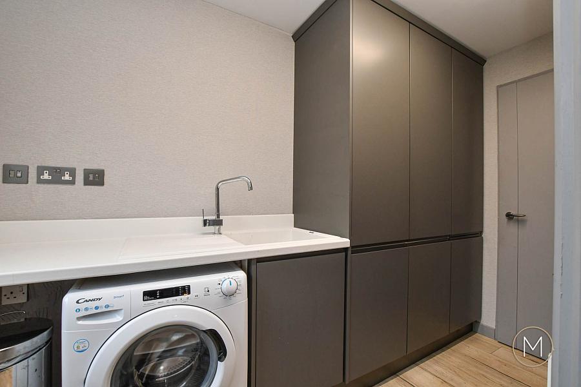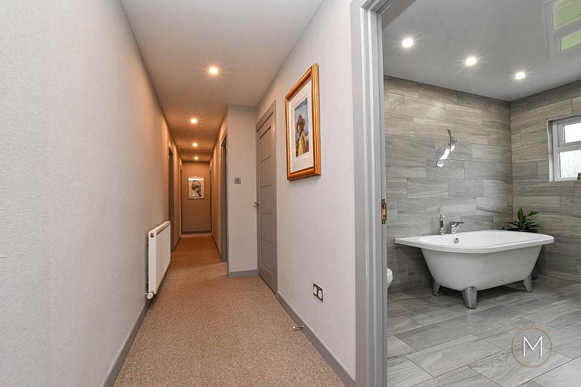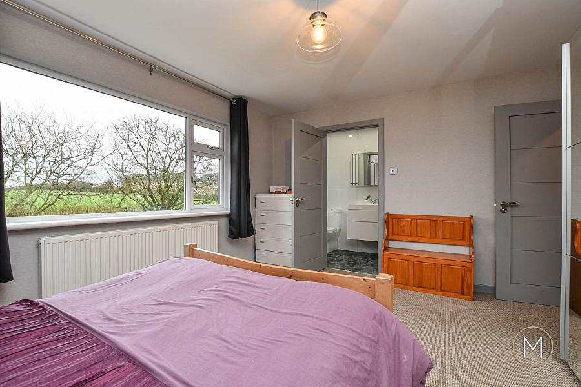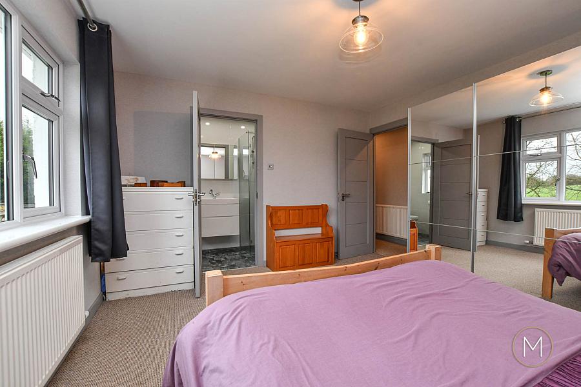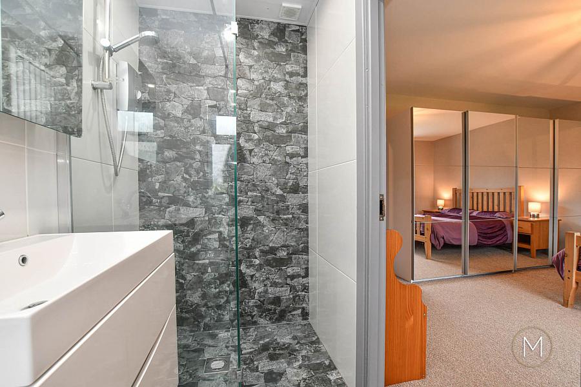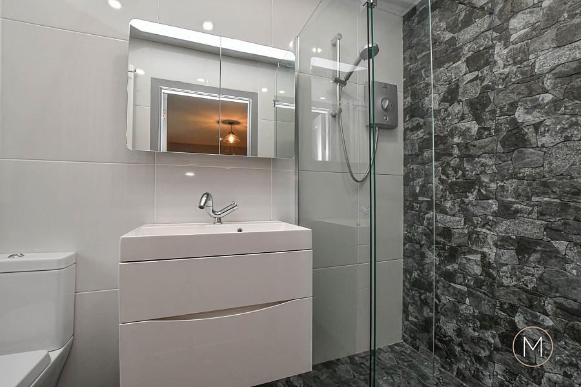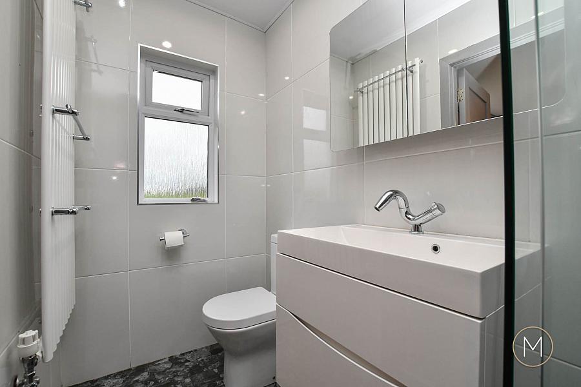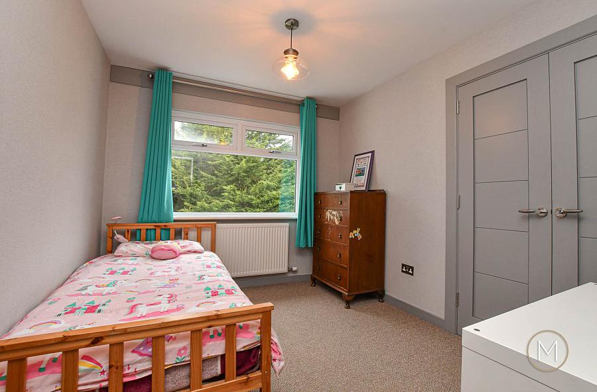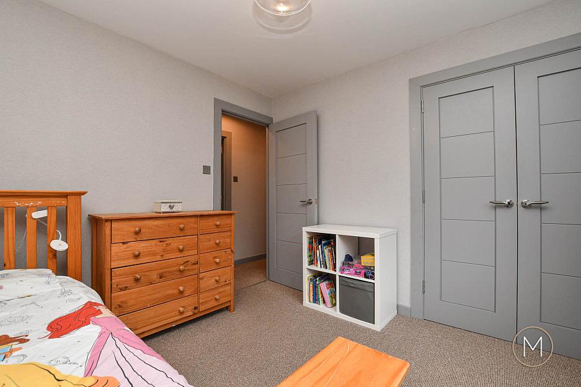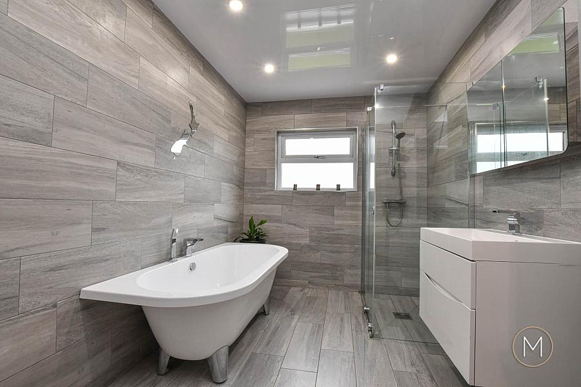4 Bed Detached Bungalow
21a Crumlin Road
crumlin, BT29 4LG
price
£395,000
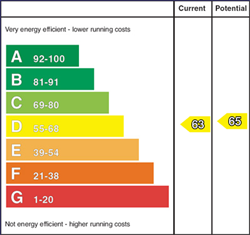
Key Features & Description
A Wonderful Detached Bungalow in a Highly Sought After Location
Mature Site Occupying 2/3`s of an Acre
Gated Entrance with Sweeping Driveway
Large Living Room with Wood Burning Stove
Family Room/Snug
Family Room/Snug
Dining Area with PVC Patio Doors to Rear Garden
Dining Area with PVC Patio Doors to Rear Garden & Integral Garage
Four Double Bedrooms Three with Built in Storage
Contemporary Family Bathroom Benefiting from a Freestanding Bath & Separate Shower Cubicle
Description
Set back from the main road, the gardens offer a range of mature trees that gives you protection and privacy from the adjacent front road. This home would be ideally suited to families with its multiple living spaces, family friendly open plan kitchen, the four double bedrooms ( no short straws here to see who gets the box room ) in addition to the wonderful outdoor space.
Upon entering the property you are welcomed with a tiled porch and then formal entrance hallway. Off here you have the large living room with its wood burning stove and on the other side of the hall, an additional family room/snug. Moving on, you then enter the fabulous open plan kitchen with dining area. This room has been carefully thought out by the current owners and offers a range built in appliances, a cool hidden coffee station as well as a breakfast bar with seating and pendent lighting. The dining area has double PVC doors which open out onto the back garden making this a great space for entertaining. Off the kitchen is a very useful utility with its own door access as well as access to the integral double garage.
The back hallway then leads you to four double bedrooms, the master of which boasts a luxury fitted ensuite shower room. The three additional bedrooms all benefit from built in storage. The main family bathroom is large in size and features a free standing bath, a separate shower cubicle and the room is fully tiled.
The exterior of the property has so much to offer there are mature gardens to the front, side and rear and the rear garden is enclosed to both sides of the home and has nice views across surrounding countryside. Neighbours may include the odd cow from time to time
The rear gardens has a feature laid patio and again this space would lend itself to those with younger children and those who like to entertain.
The property is within walking distance of Glenavy village and all its amenities. Belfast, Lisburn and other surrounding towns are easily commutable and there are a good selections of schools nearby.
ACCOMMODATION
DOUBLE HARDWOOD ENTRANCE DOOR
PORCH
5`08` x 3`03`
Tiled floor
HALLWAY
Wood laminate flooring
SNUG/FAMILY ROOM
11`05`` x 11`01`
Spotlighting
LIVING ROOM
19`06` x 17`04`
Wood burning stove with tiled hearth ; spotlighting; bay window
KITCHEN WITH OPEN PLAN DINING AREA
25`03` x 10`09`
Modern fully fitted kitchen comprising of an excellent range of units with handleless doors; hidden built in coffee/tea station; built in oven, ceramic hob, stainless steel sink unit and glass splashback with distinctive `AJ Laird` artwork featuring H&W cranes; spotlighting; integrated dishwasher; concealed undercounter lighting; Formica style work surfaces; single drainer sink unit with chrome mixer tap; breakfast bar seating with pendent lighting; wood laminate flooring; PVC double patio doors leading to back garden
UTILITY ROOM
10`09` x 4`10`
Matching kitchen units with a range of units including full length cupboards; wood laminate flooring; single drainer stainless steel sink unit with chrome mixer tap; plumbed for washing machine; PVC door to back garden; access to;
INTERGAL GARAGE
26`06` x 17`05`
Power and light; twin up and over doors; oil boiler
REAR HALLWAY
Storage cupboard; access to loft
BEDROOM 1
13`11` x 12`00`
ENSUITE
Fully tiled, modern shower room with glass enclosure shower unit with electric shower; wash hand basin with vanity unit; low flush W.C; full size radiator with towel hanging fittings; PVC ceiling; spotlighting
BEDROOM 2
12`00` x 10`01`
Built in storage cupboard
BEDROOM 3
10`07` x 10`01`
Built in storage cupboard
BEDROOM 4
10`07` x 8`09`
Built in storage cupboard
BATHROOM
Contemporary fitted and fully tiled bathroom suite comprising of freestanding bath with chrome bath filler and separate shower attachment; glass shower enclosure with mains powered shower; wash hand basin with vanity unit; low flush W.C; full size radiator with towel hanging fittings; PVC ceiling; spotlighting; wall hung mirrored vanity cabinet with disguised shaving charging point
EXTERIOR
Gated entrance with sweeping tarmac driveway with extensive parking; landscaped front and side garden with mature trees and shrubs; exterior lighting
Private and enclosed (to both sides) rear garden with large lawn area and feature paved patio; outside water tap
OTHER FEATURES
OFCH
Double-glazed windows
Relying on a mortgage to finance your new home
If so, then talk with Tennielle McIlroy of Smart Mortgages based in Antrim (028 9433 4210) This is a free, no obligation service, so why not contact us and make the most of a specialist whole of market mortgage broker with access to over 3,000 mortgages from 50 lenders by talking to one person. With 20 years plus experience we are rated 5 star on Google across our listings and offer a personalised service. Your home may be repossessed if you do not keep up with repayments on your mortgage.
Notice
Please note we have not tested any apparatus, fixtures, fittings, or services. Interested parties must undertake their own investigation into the working order of these items. All measurements are approximate and photographs provided for guidance only.
Utilities
Electric: Unknown
Gas: Unknown
Water: Unknown
Sewerage: Unknown
Broadband: Unknown
Telephone: Unknown
Other Items
Heating: Oil Central Heating
Garden/Outside Space: Yes
Parking: Yes
Garage: Yes
Set back from the main road, the gardens offer a range of mature trees that gives you protection and privacy from the adjacent front road. This home would be ideally suited to families with its multiple living spaces, family friendly open plan kitchen, the four double bedrooms ( no short straws here to see who gets the box room ) in addition to the wonderful outdoor space.
Upon entering the property you are welcomed with a tiled porch and then formal entrance hallway. Off here you have the large living room with its wood burning stove and on the other side of the hall, an additional family room/snug. Moving on, you then enter the fabulous open plan kitchen with dining area. This room has been carefully thought out by the current owners and offers a range built in appliances, a cool hidden coffee station as well as a breakfast bar with seating and pendent lighting. The dining area has double PVC doors which open out onto the back garden making this a great space for entertaining. Off the kitchen is a very useful utility with its own door access as well as access to the integral double garage.
The back hallway then leads you to four double bedrooms, the master of which boasts a luxury fitted ensuite shower room. The three additional bedrooms all benefit from built in storage. The main family bathroom is large in size and features a free standing bath, a separate shower cubicle and the room is fully tiled.
The exterior of the property has so much to offer there are mature gardens to the front, side and rear and the rear garden is enclosed to both sides of the home and has nice views across surrounding countryside. Neighbours may include the odd cow from time to time
The rear gardens has a feature laid patio and again this space would lend itself to those with younger children and those who like to entertain.
The property is within walking distance of Glenavy village and all its amenities. Belfast, Lisburn and other surrounding towns are easily commutable and there are a good selections of schools nearby.
ACCOMMODATION
DOUBLE HARDWOOD ENTRANCE DOOR
PORCH
5`08` x 3`03`
Tiled floor
HALLWAY
Wood laminate flooring
SNUG/FAMILY ROOM
11`05`` x 11`01`
Spotlighting
LIVING ROOM
19`06` x 17`04`
Wood burning stove with tiled hearth ; spotlighting; bay window
KITCHEN WITH OPEN PLAN DINING AREA
25`03` x 10`09`
Modern fully fitted kitchen comprising of an excellent range of units with handleless doors; hidden built in coffee/tea station; built in oven, ceramic hob, stainless steel sink unit and glass splashback with distinctive `AJ Laird` artwork featuring H&W cranes; spotlighting; integrated dishwasher; concealed undercounter lighting; Formica style work surfaces; single drainer sink unit with chrome mixer tap; breakfast bar seating with pendent lighting; wood laminate flooring; PVC double patio doors leading to back garden
UTILITY ROOM
10`09` x 4`10`
Matching kitchen units with a range of units including full length cupboards; wood laminate flooring; single drainer stainless steel sink unit with chrome mixer tap; plumbed for washing machine; PVC door to back garden; access to;
INTERGAL GARAGE
26`06` x 17`05`
Power and light; twin up and over doors; oil boiler
REAR HALLWAY
Storage cupboard; access to loft
BEDROOM 1
13`11` x 12`00`
ENSUITE
Fully tiled, modern shower room with glass enclosure shower unit with electric shower; wash hand basin with vanity unit; low flush W.C; full size radiator with towel hanging fittings; PVC ceiling; spotlighting
BEDROOM 2
12`00` x 10`01`
Built in storage cupboard
BEDROOM 3
10`07` x 10`01`
Built in storage cupboard
BEDROOM 4
10`07` x 8`09`
Built in storage cupboard
BATHROOM
Contemporary fitted and fully tiled bathroom suite comprising of freestanding bath with chrome bath filler and separate shower attachment; glass shower enclosure with mains powered shower; wash hand basin with vanity unit; low flush W.C; full size radiator with towel hanging fittings; PVC ceiling; spotlighting; wall hung mirrored vanity cabinet with disguised shaving charging point
EXTERIOR
Gated entrance with sweeping tarmac driveway with extensive parking; landscaped front and side garden with mature trees and shrubs; exterior lighting
Private and enclosed (to both sides) rear garden with large lawn area and feature paved patio; outside water tap
OTHER FEATURES
OFCH
Double-glazed windows
Relying on a mortgage to finance your new home
If so, then talk with Tennielle McIlroy of Smart Mortgages based in Antrim (028 9433 4210) This is a free, no obligation service, so why not contact us and make the most of a specialist whole of market mortgage broker with access to over 3,000 mortgages from 50 lenders by talking to one person. With 20 years plus experience we are rated 5 star on Google across our listings and offer a personalised service. Your home may be repossessed if you do not keep up with repayments on your mortgage.
Notice
Please note we have not tested any apparatus, fixtures, fittings, or services. Interested parties must undertake their own investigation into the working order of these items. All measurements are approximate and photographs provided for guidance only.
Utilities
Electric: Unknown
Gas: Unknown
Water: Unknown
Sewerage: Unknown
Broadband: Unknown
Telephone: Unknown
Other Items
Heating: Oil Central Heating
Garden/Outside Space: Yes
Parking: Yes
Garage: Yes
Property Location

Mortgage Calculator
Contact Agent

Contact McAllister Estate Agents
Request More Information
Requesting Info about...
21a Crumlin Road, crumlin, BT29 4LG
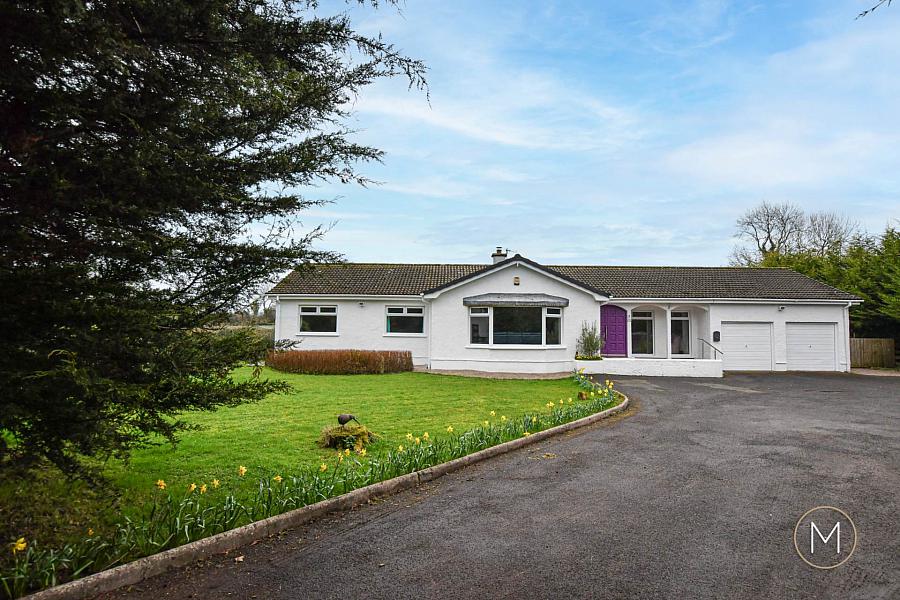
By registering your interest, you acknowledge our Privacy Policy

By registering your interest, you acknowledge our Privacy Policy


