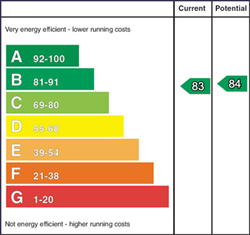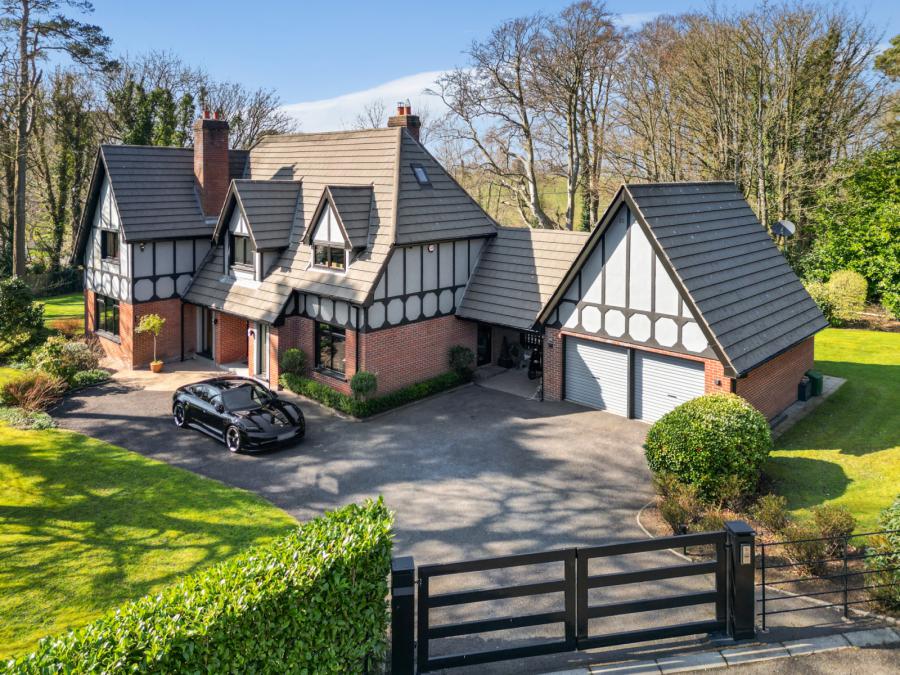4 Bed House
1 Crawfordsburn Wood
crawfordsburn, bangor, BT19 1XB
price
£1,200,000

Key Features & Description
Description
Tucked away within one of the most coveted addresses in Crawfordsburn, 1 Crawfordsburn Wood is a rare offering a home where timeless elegance meets innovative design, and where the natural world is your daily backdrop. Set on over half an acre of private, landscaped grounds and mature woodland, this stunning detached residence, has been meticulously renovated and extended to offer a life of modern luxury and ease.
With three separate reception rooms on the ground floor, this home adapts beautifully to both formal entertaining and casual family life. A cosy snug, complete with a multi-fuel stove, invites evenings in front of the fire. The formal living room, with its dual-aspect light and elegant gas fireplace, is perfect for hosting, while the lounge, with views over the gardens, connects directly to the kitchen area, creating a continuous flow throughout the ground floor.
At the core of the home lies its most compelling feature - a vast, light-filled open-plan space that blends a bespoke kitchen, an inviting dining area, and a relaxed family room into one seamless and stylish environment. Anchored by a bold centrepiece island, the kitchen is a masterclass in clean lines and thoughtful design, with premium appliances subtly integrated into bespoke cabinetry. A wall of glazing draws your gaze outward to the gardens and patio, while wide sliding doors dissolve the boundary between indoors and out.
Adjoining the kitchen is a generous walk-in pantry with custom shelving, and a fully equipped utility room offering practical space for laundry and additional storage. A stylish ground floor WC completes this level.
The first floor comprises three well-proportioned double bedrooms, each thoughtfully designed with views across the gardens or woodland. The principal suite is a standout feature of the home - boasting a private walk-in dressing room, a luxurious ensuite shower room, and direct access to a private balcony that stretches across the rear of the property, offering a peaceful perch to enjoy the treetop surroundings. In addition to the principal bedroom, the first floor offers two further spacious double bedrooms, one of which also opens onto the rear balcony. A luxurious four-piece family bathroom serves these rooms, complete with a freestanding bath and separate shower.
The second floor offers incredible flexibility - a private fourth bedroom suite with its own ensuite shower room and open-plan dressing area. Perfect for guests, teens, or as a private studio or home office, this top-floor space offers total tranquillity and flexibility.
Exrternally discover a landscape designed for privacy, beauty, and peace. The rear garden opens onto a paved alfresco patio with ceramic heater, ideal for summer dining and outdoor entertaining. Beyond lies a carpet of lawn bordered by mature trees, blooming shrubbery, and a backdrop of your very own private woodland.
To the front, a large gravel driveway provides ample parking and access to a double garage, completing the generous footprint of the home.
Tucked within a quiet cul-de-sac, this exclusive setting offers a rare sense of retreat while remaining close to everything that matters. Crawfordsburn Country Park, Helen´s Bay Beach, excellent schools, boutiques, coffee shops, and commuter routes to Belfast and Bangor are all within easy reach.
Tucked away within one of the most coveted addresses in Crawfordsburn, 1 Crawfordsburn Wood is a rare offering a home where timeless elegance meets innovative design, and where the natural world is your daily backdrop. Set on over half an acre of private, landscaped grounds and mature woodland, this stunning detached residence, has been meticulously renovated and extended to offer a life of modern luxury and ease.
With three separate reception rooms on the ground floor, this home adapts beautifully to both formal entertaining and casual family life. A cosy snug, complete with a multi-fuel stove, invites evenings in front of the fire. The formal living room, with its dual-aspect light and elegant gas fireplace, is perfect for hosting, while the lounge, with views over the gardens, connects directly to the kitchen area, creating a continuous flow throughout the ground floor.
At the core of the home lies its most compelling feature - a vast, light-filled open-plan space that blends a bespoke kitchen, an inviting dining area, and a relaxed family room into one seamless and stylish environment. Anchored by a bold centrepiece island, the kitchen is a masterclass in clean lines and thoughtful design, with premium appliances subtly integrated into bespoke cabinetry. A wall of glazing draws your gaze outward to the gardens and patio, while wide sliding doors dissolve the boundary between indoors and out.
Adjoining the kitchen is a generous walk-in pantry with custom shelving, and a fully equipped utility room offering practical space for laundry and additional storage. A stylish ground floor WC completes this level.
The first floor comprises three well-proportioned double bedrooms, each thoughtfully designed with views across the gardens or woodland. The principal suite is a standout feature of the home - boasting a private walk-in dressing room, a luxurious ensuite shower room, and direct access to a private balcony that stretches across the rear of the property, offering a peaceful perch to enjoy the treetop surroundings. In addition to the principal bedroom, the first floor offers two further spacious double bedrooms, one of which also opens onto the rear balcony. A luxurious four-piece family bathroom serves these rooms, complete with a freestanding bath and separate shower.
The second floor offers incredible flexibility - a private fourth bedroom suite with its own ensuite shower room and open-plan dressing area. Perfect for guests, teens, or as a private studio or home office, this top-floor space offers total tranquillity and flexibility.
Exrternally discover a landscape designed for privacy, beauty, and peace. The rear garden opens onto a paved alfresco patio with ceramic heater, ideal for summer dining and outdoor entertaining. Beyond lies a carpet of lawn bordered by mature trees, blooming shrubbery, and a backdrop of your very own private woodland.
To the front, a large gravel driveway provides ample parking and access to a double garage, completing the generous footprint of the home.
Tucked within a quiet cul-de-sac, this exclusive setting offers a rare sense of retreat while remaining close to everything that matters. Crawfordsburn Country Park, Helen´s Bay Beach, excellent schools, boutiques, coffee shops, and commuter routes to Belfast and Bangor are all within easy reach.
Rooms
Ground Floor
Front
Entrance
Covered front porch, recessed lighting and composite front door with glass side panels.
Entrance Hall 26'9" X 20'2" (8.15m X 6.15m)
Cloakroom, abundance of natural light, under stair storage and built in storage.
Snug 13'8" X 11'9" (4.17m X 3.58m)
Wooden floor, corniced ceiling, recessed lighting and feature multi-fuel stove.
Living Room 19'11" X 17'10" (6.07m X 5.44m)
Dual aspect lighting, feature fire place with gas fire and corniced ceiling.
Lounge 14'8" X 11'11" (4.47m X 3.63m)
Sliding Oak pocket doors leading into kitchen, dual aspect lighting and recessed lighting.
Walk in Pantry/ Wine Cellar 8'7" X 7'7" (2.62m X 2.3m)
High and low level storage, fitted for an American fridge and freezer, bespoke wine storage and recessed lighting.
WC
Comprises of low flush WC, his and hers ceramic bowl sink units with bespoke fitted mirror, tiled floor, recessed lighting and extrator fan.
Open Plan Kitchen/Living/Dining Area 29'2" X 24'11" (8.9m X 7.6m)
Excellent range of high and low level units and stone work tops, single bowl sink unit with Quooker tap and drainer unit. Five ring Bosch gas hob with overhead extractor unit, integrated appliances to include: dishwasher, Siemens plate warmer, Siemens coffee machine, Siemens oven x2 and fridge. Center piece island for casual dining and hosting. Feature Elm wood dining table off kitchen island, ample formal dining space and living space. Media wall and LED fireplace, underfloor heating throughout, recessed lighting, sliding patio door to patio area.
Utility Room 11'8" X 10'6" (3.56m X 3.2m)
Large range of high and low level units, double stainless steel sink unit with mixer tap, plumbed for washing machine, space for a tumble dryer, access to side, recessed lighting and extractor fan.
First Floor
Solid oak bannister and floor. It has an abundance of natural light.
Bedroom Two 20'9" X 11'11" (6.32m X 3.63m)
Solid oak floor, recessed lighting, door to balcony, access to dressing room, access to ensuite.
Dressing Room/ Study 12'4" X 11'9" (3.76m X 3.58m)
Soild oak floor and recessed lighting.
Ensuite
Comprises of corner shower unit with waterfall shower head and glass shower screen. Alessi toilet with push button flush, bidet with mixer tap, ceramic bowl sink unit with tap and splash back. Recesseed lighting, tiled walls and floor. Under floor heating and extractor fan.
Bedroom Three 14'8" X 12'3" (4.47m X 3.73m)
Solid oak floor and access to balcony.
Balcony
Large Balcony area with sitting area, views towards Belfast Lough and Martello Tower.
Bedroom Four 14'7" X 11'10" (4.45m X 3.6m)
Solid oak floor, recessed lighting.
Bathroom
Comprises of corner shower unit with glass shower screen, low flush WC, free standing bath tub, ceramic bowl sink unit with vanity storage underneath, fitted mirror and tiled splash back. Tiled floor and walls, chrome heated towel rail, extractor fan and recessed lighting.
Second Floor
Bedroom One 39'1" X 11'10" (11.91m X 3.6m)
Open plan dressing room into bedroom.
Ensuite
Walk in shower unit with tiled inset storage, waterfall shower head, tiled floors, low flush WC, heated towel rail, ceramic bowl sink with mixer tap and extractor fan.
Ouside Front
Driveway parking for multiple vehicels behind electric gates, access to detached garage, front garden laid in lawn with pleasant range of shrubbery, hedges and mature trees. Security lights and cameras.
Double Garage 21'6" X 17'8" (6.55m X 5.38m)
Rear
Landscaped gardens wrapping right around the home, flower beds, shrubbery, mature trees and mature garden laid in lawn. Patio area for alfresco dining and entertaining with ceramic heater, burnt larch wood cladding effect with acoustic speakers.
Side
Pergola Floor.
Video
Broadband Speed Availability
Potential Speeds for 1 Crawfordsburn Wood
Max Download
10000
Mbps
Max Upload
10000
MbpsThe speeds indicated represent the maximum estimated fixed-line speeds as predicted by Ofcom. Please note that these are estimates, and actual service availability and speeds may differ.
Property Location

Mortgage Calculator
Contact Agent

Contact Simon Brien (Holywood)
Request More Information
Requesting Info about...
1 Crawfordsburn Wood, crawfordsburn, bangor, BT19 1XB

By registering your interest, you acknowledge our Privacy Policy

By registering your interest, you acknowledge our Privacy Policy



































































































