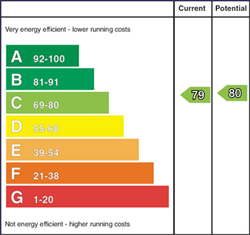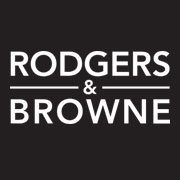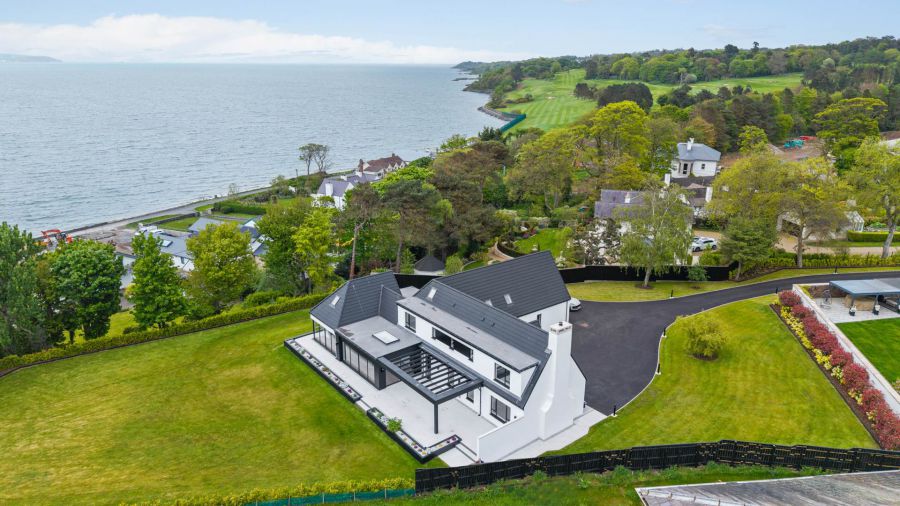5 Bed Detached House
Ardan 67a Station Road
craigavad, BT18 0BP
offers around
£2,200,000

Key Features & Description
The facts you need to know...
Outstanding detached family home set on an elevated site with stunning views of Belfast Lough
Completely renovated and extended spacious home extending to over 4,400 sq ft
Bright accommodation throughout with superb flexibility depending on individual needs
Impressive reception hall and feature staircase with minstrel gallery
Drawing room with dual aspect, part panelled walls and glass fronted gas fire
Beautifully hand crafted kitchen by Hugh Drennan & Sons Cabinet Makers including extensive range of built-in appliances, Quartz worktops, central island and matching walk-in pantry all opening to:
Quartz worktops, central island and matching walk-in pantry all opening to:
Casual dining and family room with floor to ceiling windows taking in the views of Belfast Lough
Large utility room and boot room by Hugh Drennan & Sons Cabinet Makers finished with shaker cupboards, Quartz worktops and integrated appliances
Five bedrooms, each with luxury ensuite facilities, master also with walk-in dressing room
Ground floor study/media room
CAT 6 wiring
Pressurised gas fired central heating system
Karndean flooring used extensively throughout of this fine home
Deep pile carpet to the first floor
Double electric gates accessing a sweeping tarmac driveway which at night is light by mood lighting
Set withing a private 1 acre elevated plot laid in lawns, mature shrubs and flowerbeds
Raised terrace to the rear including an open pergola with electric heating all overlooking the rear garden to Belfast Lough and the Co.Antrim Coastline
Only minutes from Belfast Lough and the coastal path leading from Belfast City Centre to Bangor City
Amenities close to hand are second to none within Holywood town and including The Royal Belfast Golf Club, Royal North Yacht Club and the renowned Culloden Estate & Spa
Belfast City and The George Best City Airport are only 10 minutes away
NB - Please be advised that we have used virtual furniture to dress this fine home
Description
The Owner's Perspective...
""Ardan" has been in our family since its design and construction in the early 1970s. 2020 was the time to bring new life into a much-loved family home. We have spent the last 5 years meticulously redesigning, improving and rebuilding the property to produce the stunning family home we have today. We have lived and breathed every brick, block and fitting that has gone into this project and it has all been done with much love and gratitude.
We are delighted to bring such a spectacular property to the market and are very much looking forward to a new family creating their most cherished memories in "Ardan""
The Owner's Perspective...
""Ardan" has been in our family since its design and construction in the early 1970s. 2020 was the time to bring new life into a much-loved family home. We have spent the last 5 years meticulously redesigning, improving and rebuilding the property to produce the stunning family home we have today. We have lived and breathed every brick, block and fitting that has gone into this project and it has all been done with much love and gratitude.
We are delighted to bring such a spectacular property to the market and are very much looking forward to a new family creating their most cherished memories in "Ardan""
Rooms
Panelled plum composite door with triple glazed side and fan lights to:
SPACIOUS AND BRIGHT ENTRANCE HALL
Feature vaulted ceiling, painted staircase with walnut handrail leading to the first floor, walnut colour Karndean flooring, feature Anthracite wall hung radiators, LED guide lighting in the wall, feature pendant lights with remote and app control with colour change and inset LED ceiling lighting..
CLOAKROOM:
Space for open hanging, walnut colour Karndean flooring, Hikvision LED screen for access to the main gates. Contemporary sanitaryware with Laufen wall hung Geberit concealed cistern, Laufen' rice bowl' sink with wall mounted taps and on a limed oak unit with concealed drawer, large circular wall hung mirror with light, porcelain tiled floor with matching tiled skirting, feature tiled wall, low voltage lighting.
DRAWING ROOM: 19' 10" X 14' 0" (6.0500m X 4.2700m)
Dual aspect room with stunning views of Belfast Lough, stone fireplace, slate hearth and Gazco glass fronted remote control fire, walnut colour Karndean floor, feature part panelled walls, two period style radiators, double glazed doors leading to entrance hall, cornice ceiling.
STUNNING HANDCRAFTED KITCHEN BY HUGH DRENNAN & SONS CABINET MAKERS
Handcrafted in frame solid wood shaker high and low level units finished in two tone colours, Quartz worktops and splashback, AEG appliances including five ring stainless steel gas hob and panelled extractor canopy above, eyelevel oven, mirco oven and warming drawer, integrated dishwasher, Smeg larder fridge and matching freezer. Concealed bin store, double inset sink unit, swan neck tap, waste disposal unit set within a large central island including a breakfast bar area, three pendant lights over, wall lighting, media wall with inset TV, open shelving, walnut top plus drawers, low voltage lighting, feature Anthracite wall radiator, walnut colour Karndean floor, stunning sea views all opening to family dining and sitting area, double glazed doors to entrance hall.
WALK-IN PANTRY 14' 7" X 5' 7" (4.4400m X 1.7000m)
Handcrafted in frame cabinets matching the kitchen including Quartz worktops and splashback, part panelled walls with open shelving, excellent storage within the drawers including concealed drawers, walnut colour Karndean floor, low voltage lighting.
FAMILY ROOM OPENING TO CASUAL DINING 39' 2" X 13' 1" (11.9400m X 3.9900m)
Stunning views of Belfast Lough and the Co.Antrim coastline towards Belfast and Scotland, floor to ceiling windows, feature media area with inset TV and large glass fronted Dru gas fire, walnut colour Karndean floor, large sliding doors to entertaining patio and garden, glazed skylight, two feature Anthracite radiators.
UTILITY ROOM AND BOOT ROOM 19' 8" X 7' 4" (5.9900m X 2.2400m)
Extensive range of handcrafted shaker cupboards, Quartz worktops and splashback, inset stainless steel sink unit and swan neck mixer tap, AEG washing machine and matching tumble dryer, open hanging space, part panelled wall, walnut sitting bench, concealed communication cupboard with coms cabinet, walnut colour Karndean floor, glazed door to the side, service door to:
GARAGE: 22' 10" X 15' 10" (6.9600m X 4.8300m)
Berner electrically operated insulated up and over door. Gas central heating boiler.
STUDY/MEDIA ROOM 14' 10" X 13' 3" (4.5200m X 4.0400m)
Walnut colour Karndean floor, provision within the ceiling for a projector, low voltage lighting. Views to Belfast Lough.
GUEST BEDROOM 19' 10" X 17' 3" (6.0500m X 5.2600m)
Walnut colour Karndean floor. 5 amp plugs. Views to Belfast Lough.
LUXURY ENSUITE SHOWER ROOM 14' 10" X 4' 10" (4.5200m X 1.4700m)
Double fully tiled shower cubicle, over drencher and telephone shower, Laufen low flush wc, contemporary oversized sink, mixer tap and cupboard below, tiled splashback, large wall mounted light mirror, porcelain tiled floor and skirting, low voltage lighting, views of Belfast Lough.
Minstrel gallery overlooking the entrance hall, walk-in hotpress, pressurised hot water tank, open shelving, linen cupboard.
MAIN BEDROOM 17' 9" X 10' 1" (5.4100m X 3.0700m)
Stunning views over Belfast Lough, keylight electrically operated. roof light, low voltage lighting.
LUXURY ENSUITE BATHROOM 13' 4" X 10' 1" (4.0600m X 3.0700m)
Feature deep fill free standing bath with wall hung taps and telephone shower, contemporary 'his and hers' sink unit and mixer taps, under unit cupboards, tiled splashback, oversized light mirror, shaver point, large double fully tiled shower cubicle, inset tiled shelf, over drencher and telephone shower, porcelain tiled floor and skirting, Anthracite heated towel radiator, low voltage lighting, stunning sea views.
DRESSING ROOM: 8' 8" X 7' 6" (2.6400m X 2.2900m)
Feature LED ceiling lights, double Fakro sky light.
BEDROOM (3): 15' 11" X 14' 2" (4.8500m X 4.3200m)
Stunning views of Belfast Lough, low voltage lighting, Fakro skylight.
LUXURY ENSUITE SHOWER ROOM 8' 1" X 6' 0" (2.4600m X 1.8300m)
Large double fully tiled shower cubicle, inset tiled shelf with lighting, over drencher and telephone shower, Laufen low flush wc and wall mounted sink unit with mixer tap, tiled splashback and cupboard below, light wall mounted mirror, shaving point, Anthracite towel radiator, porcelain tiled floor and skirting.
BEDROOM (4): 12' 10" X 10' 4" (3.9100m X 3.1500m)
Low voltage lighting. Stunning views of Belfast Lough.
JACK AND JILL ENSUITE SHOWER ROOM 10' 5" X 10' 1" (3.1800m X 3.0700m)
Extensive walk-in fully tiled shower cubicle with over drencher and telephone shower, Laufen low flush wc and oversized wall hung sink unit and mixer tap, tiled splashback, cupboards below, Anthracite heated towel radiator, oversized light mirror.
BEDROOM (5): 14' 2" X 11' 7" (4.3200m X 3.5300m)
Fakro double glazed skylight, low voltage lighting. Views to Belfast Lough.
Approached by painted pillars and double electrically operated gates to a sweeping tarmac driveway, mood lighting to the parking areas with ample parking for up to eight cars plus boat or trailer.
Gardens extending to c.1 acre surrounded by mature hedging.
Outside hot and cold water taps. Outside power. Security cameras surrounding the house with app control.
To the rear is a raised terrace including a pergola, two electric outdoor heaters, mood lighting all overlooking the garden to Belfast Lough, raised flowerbeds and planting.
Video
Broadband Speed Availability
Potential Speeds for Ardan, Ardan 67a Station Road
Max Download
1800
Mbps
Max Upload
220
MbpsThe speeds indicated represent the maximum estimated fixed-line speeds as predicted by Ofcom. Please note that these are estimates, and actual service availability and speeds may differ.
Property Location

Mortgage Calculator
Directions
Travelling along the Bangor to Belfast carriageway towards Bangor pass The Culloden Estate & Spa and at the next set of traffic lights turn left into Station Road. Continue under the railway bridge, pass The Royal Belfast Golf Club entrance, once past Craigavad Park take your next right, continue for approximately 200 yards and 67A entrance pillars will be on your left.
Contact Agent

Contact Rodgers & Browne
Request More Information
Requesting Info about...
Ardan 67a Station Road, craigavad, BT18 0BP

By registering your interest, you acknowledge our Privacy Policy

By registering your interest, you acknowledge our Privacy Policy

































