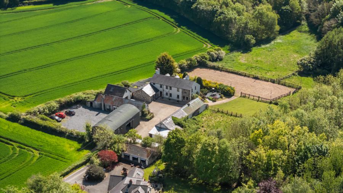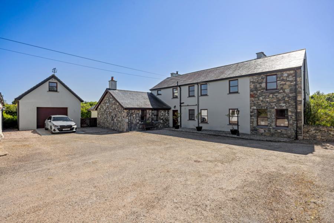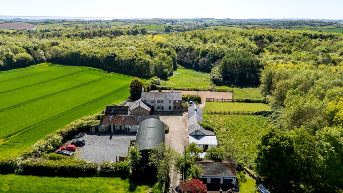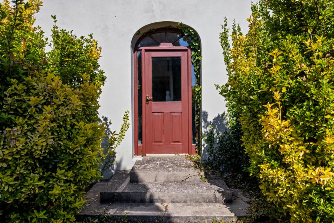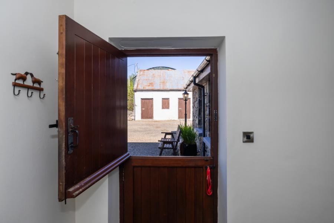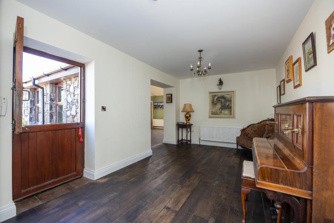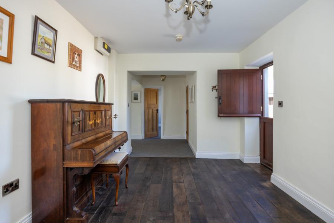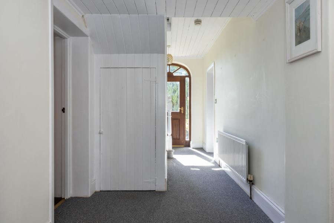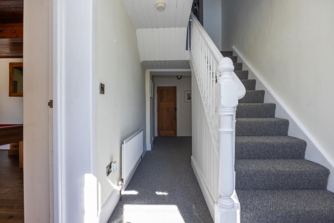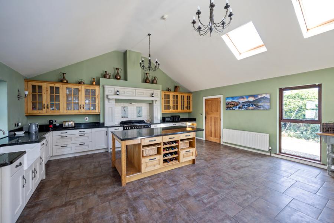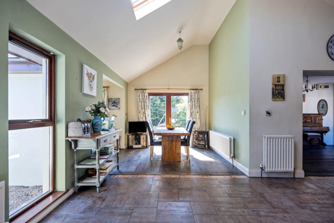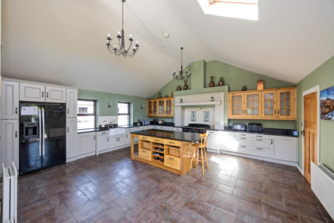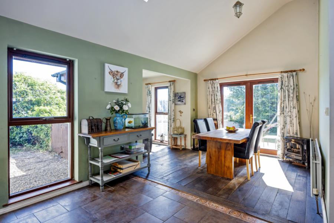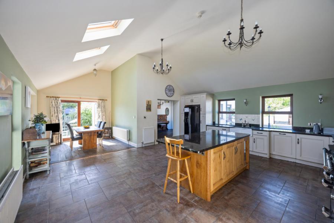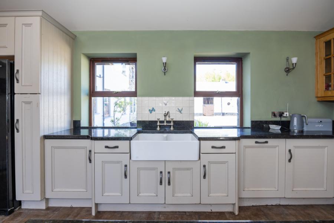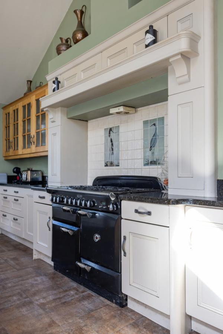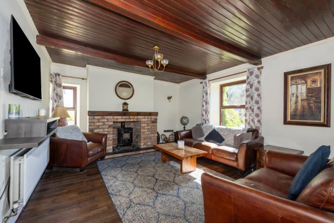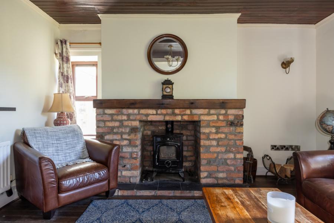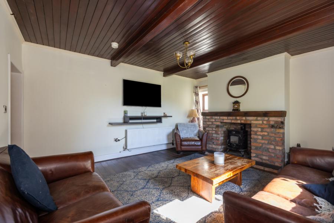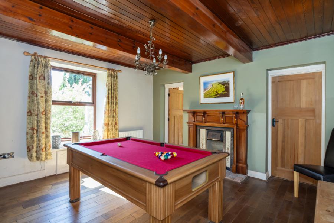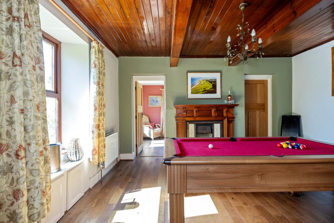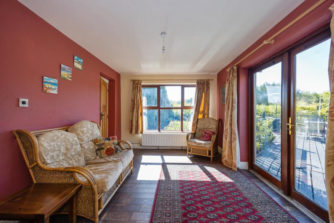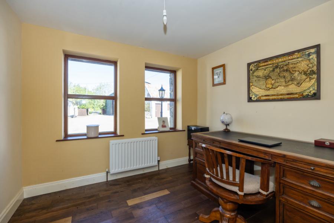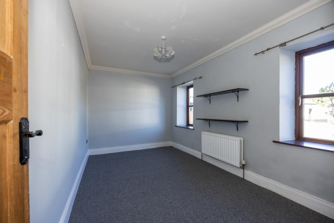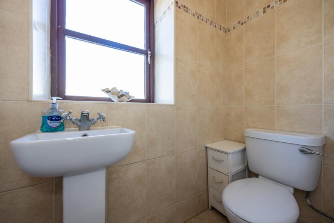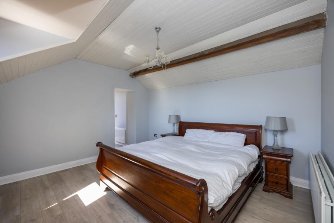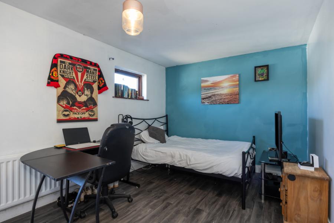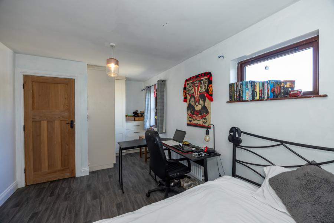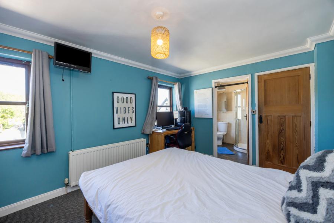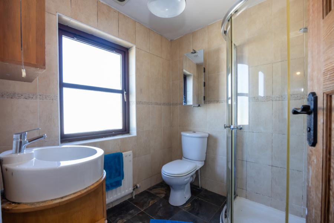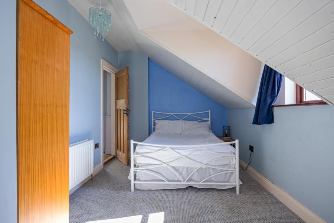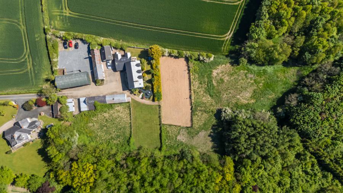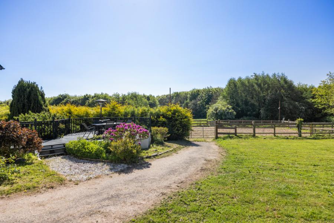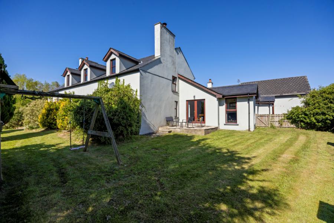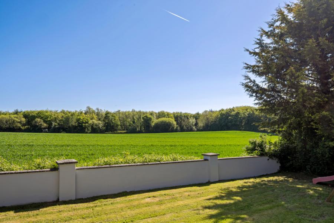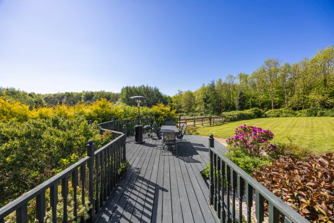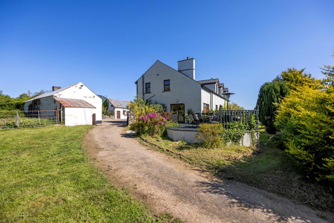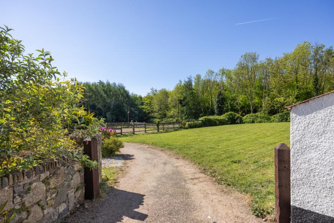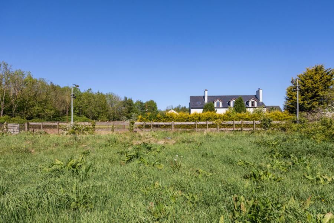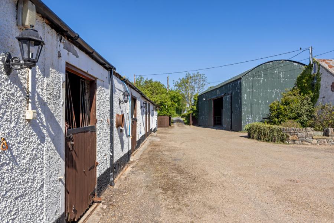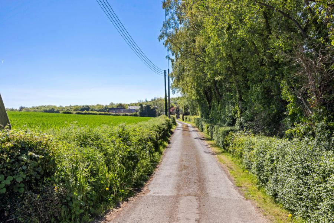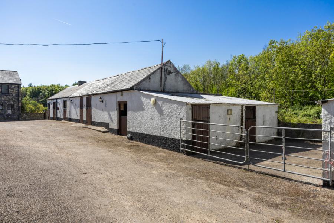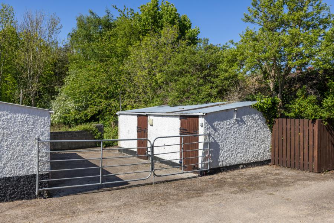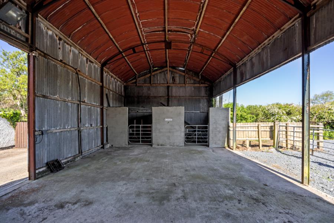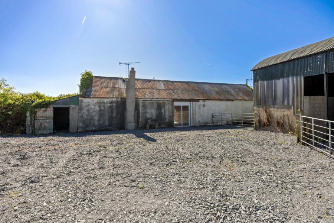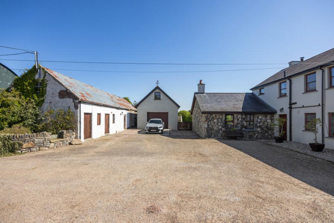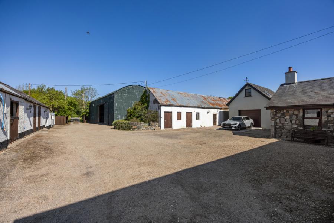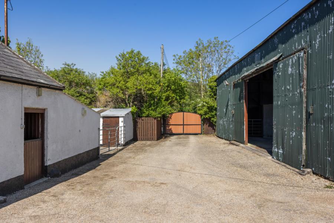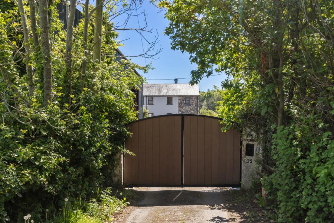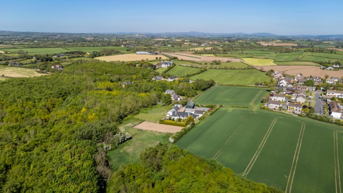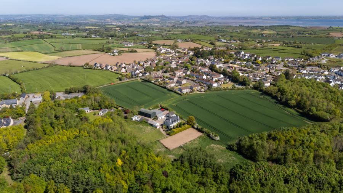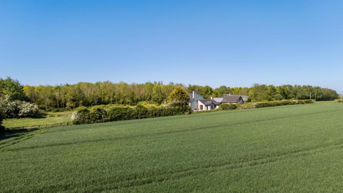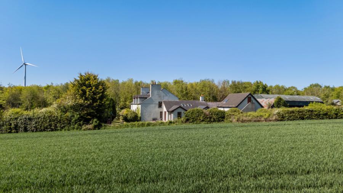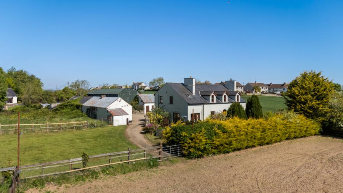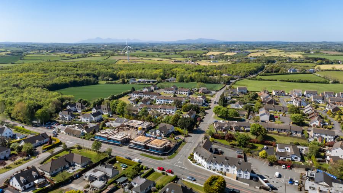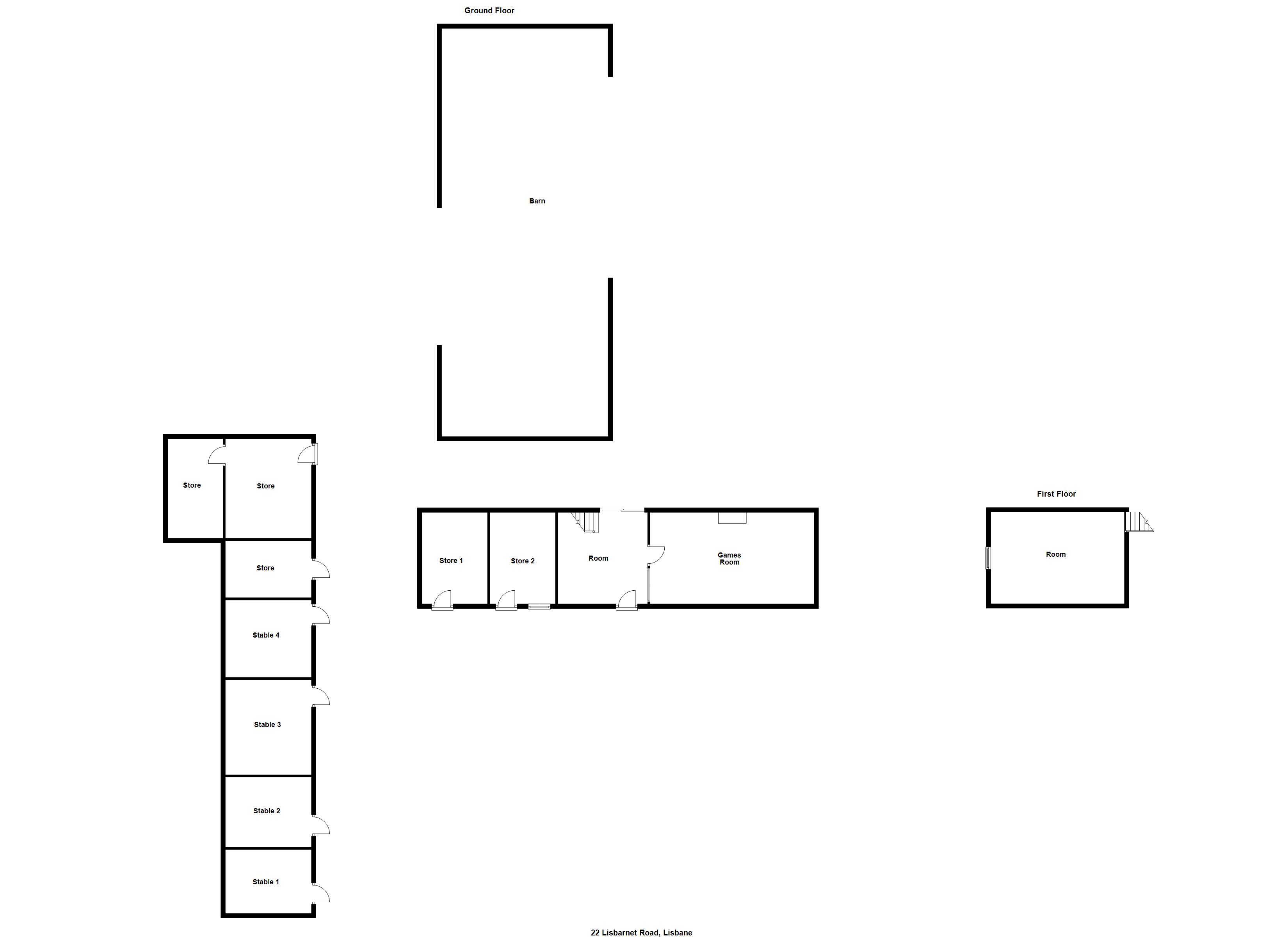5 Bed Detached House
Cherryvale Farm, 22 Lisbarnet Road
lisbane, comber, newtownards, BT23 6AW
price
£825,000
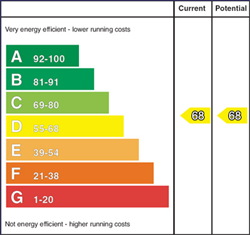
Key Features & Description
Description
Simon Brien is delighted to bring to the open market this impressive extended farmhouse, conveniently located within a light stroll of the amenities in the charming Lisbane village. This beautiful home originally dates back to C.1900 and is set on a curtilage of C. 3.5 acres in total, `Cherryvale Farm´ offers a superb package which is a rarity on today´s property market, complete with modernised farmhouse, 40m x 20m sand school, large barn, 14 stables, three paddocks, yard, 1.5 storey garage and large brick and stone old cottage - which had planning permission granted for conversion into additional accommodation (now lapsed).
Neatly accessed via a privately owned tarmac lane leading through electronic gates onto the large yard area. Its position is very tranquil and within a quiet rural setting handy to the Lisbane, Killinchy, Killyleagh and Saintfield, which altogether holds all the attributes to provide a relaxed rural lifestyle whilst pertaining excellent convenience to larger towns like Comber, Newtownards, Belfast, and Ballynahinch.
This hidden gem will suit a variety of purchasers, and particularly those with a hobby farming, equestrian buyers or those seeking a property that offers storage. Our client has created a sympathetic renovation and modernisation programme and have enhanced the property to suit the requirements of a modern family unit.
This is a unique property in a secluded location not to be missed, to arrange a viewing appointment, please contact our Newtownards office on 02891 800700.
Simon Brien is delighted to bring to the open market this impressive extended farmhouse, conveniently located within a light stroll of the amenities in the charming Lisbane village. This beautiful home originally dates back to C.1900 and is set on a curtilage of C. 3.5 acres in total, `Cherryvale Farm´ offers a superb package which is a rarity on today´s property market, complete with modernised farmhouse, 40m x 20m sand school, large barn, 14 stables, three paddocks, yard, 1.5 storey garage and large brick and stone old cottage - which had planning permission granted for conversion into additional accommodation (now lapsed).
Neatly accessed via a privately owned tarmac lane leading through electronic gates onto the large yard area. Its position is very tranquil and within a quiet rural setting handy to the Lisbane, Killinchy, Killyleagh and Saintfield, which altogether holds all the attributes to provide a relaxed rural lifestyle whilst pertaining excellent convenience to larger towns like Comber, Newtownards, Belfast, and Ballynahinch.
This hidden gem will suit a variety of purchasers, and particularly those with a hobby farming, equestrian buyers or those seeking a property that offers storage. Our client has created a sympathetic renovation and modernisation programme and have enhanced the property to suit the requirements of a modern family unit.
This is a unique property in a secluded location not to be missed, to arrange a viewing appointment, please contact our Newtownards office on 02891 800700.
Rooms
Ground Floor
Timber stable style front door, outside light.
Entrance Hall
Part reclaimed arn oak floor, wall light points, storage under stairs, double glazed timber door to side.
Large Open Plan Kitchen/Breakfast/Dining Space 29'7" X 20'10" (9.02m X 6.35m)
Belfast sink with mixer taps, excellent range of high and low level powder coated and exposed oak shaker style units with granite worktops, black rangemaster cooker, extractor surround, island unit, recess for American style fridge freezer, pullout larders, integrated dishwasher and washing machine, display cabinets, concealed lighting, wall tiling, ceramic tiled floor, vaulted ceiling, dual aspect, basket storage, wine rack, two velux windows, wall light points, reclaimed barn oak flor to Dining Area, timber double glazed Frnech doors to rear.
Boot Room 7'5" X 6'9" (2.26m X 2.06m)
Ceramic tiled floor, high and low level oak integrated cupboards, wash hand basin, double glazed timber door to front.
Cloakroom
Modern white suite comprising: Pedestal wash hand basin with mixer taps, low flush WC, fully tiled walls, ceramic tiled floor, extractor fan, towel radiator.
Lounge 16'0" X 14'1" (4.88m X 4.3m)
Feature Belfast brick fireplace, sleeper mantle, black enamel multi fuel stove, reclaimed barn oak floor, dual aspect, tongue and groove ceiling, wall light points.
Family Room 14'0" X 13'7" (4.27m X 4.14m)
Attractive oak fireplace surround, cast iron inset, picture tile detail, open fire, Belfast brick hearth, polished oak floor, tongue and groove ceiling.
Sitting Room 14'12" X 10'0" (4.57m X 3.05m)
Reclaimed barn oak floor, dual aspect, double glazed timber French doors to rear, double doors to:
Study 9'11" X 8'7" (3.02m X 2.62m)
Reclaimed barn oak floor, dual aspect.
Bedroom / Playroom 14'11" X 8'11" (4.55m X 2.72m)
Corniced ceiling.
Original staircase to First Floor
Landing
Feature exposed stone wall, access to roofspace, countryside view.
Principal Bedroom 13'7" X 12'3" (4.14m X 3.73m)
Built in cupboards, polished laminate floor, tongue and groove ceiling, countryside views.
Dressing Room 13'7" X 10'0" (4.14m X 3.05m)
Excellent range of built in robes, drawers and shelving, polished laminate floor, velux window, countryside views.
Luxury Ensuite
Modern white suite comprising: Tile panelled bath with mixer taps and telephone hand shower over, large separate fully tiled shower cubicle with thermostatic shower, twin wash hand basins with mixer taps, push button WC, wall tiling, porcelain tiled floor, two chrome towel radiators, dual aspect, LED recessed spotlighting, extractor fan.
Bedroom 4 15'11" X 8'9" (4.85m X 2.67m)
Tongue and groove ceiling, countryside views, access to Family Bathroom.
Bedroom 2 14'12" X 10'1" (4.57m X 3.07m)
Bedroom 3 17'2" X 9'9" (5.23m X 2.97m)
Range of built in robes, corniced ceiling.
Ensuite Shower Room
White suite comprising: Separate fully tiled shower cubicle with thermostatically controlled shower, beech vanity unit, wash hand basin with mixer taps, push button WC, fully tiled walls, ceramic tiled floor, extractor fan.
Family Bathroom
Traditional white suite comprising: Roll top bath with mixer taps and telephone hand shower over, large separate fully tiled shower cubicle with thermostatically controlled shower, rain head and telephone hand shower, pedestal wash hand basin, low flush WC, timber panelling, chrome towel radiator, LED recessed spotlighting, extractor fan.
Outside
One And A Half Storey Detached Garage 22'1" X 15'3" (6.73m X 4.65m)
Remote control roller door, light and power, approached via gravel yard. External staircase to:
Recreation Room 22'6" X 14'3" (6.86m X 4.34Atwidestpoints.m)
Triple aspect, views over surrounding fields and forest land.
Brick and Render Building/Cottage
Room 1 13'9" X 13'3" (4.2m X 4.04m)
Tiled floor, stairs to loft area, patio doors to rear.
Room 2 23'11" X 13'7" (7.3m X 4.14m)
Red brick fireplace with sleeper mantle, open fire, raised tiled hearth, tiled floor.
Loft Area 22'10" X 15'10" (6.96m X 4.83m)
Tack Room 13'9" X 9'10" (4.2m X 3m)
Light and power.
Store 12'12" X 9'1" (3.96m X 2.77m)
Barn 60'0" X 24'8" (18.3m X 7.52m)
Ideal for storage, drivethrough to gravel turnout area
Stable 11 12'3" X 11'4" (3.73m X 3.45m)
Drinker.
Stable 12 11'10" X 11'1" (3.6m X 3.38m)
Drinker.
Stable 13 12'7" X 11'9" (3.84m X 3.58m)
Drinker.
Stable 14 11'8" X 11'7" (3.56m X 3.53m)
Drinker.
Stables
Stable 1 15'4" X 9'5" (4.67m X 2.87m)
Drinker.
Stable 2 14'4" X 10'3" (4.37m X 3.12m)
Drinker.
Stable 3 14'7" X 14'1" (4.45m X 4.3m)
Drinker.
Stable 4 14'7" X 11'6" (4.45m X 3.5m)
Drinker.
Stable 5 13'4" X 8'5" (4.06m X 2.57m)
Tea Room/Stable 6 14'8" X 13'1" (4.47m X 4m)
Access to:
Store 14'8" X 8'4" (4.47m X 2.54m)
Stable 7 13'4" X 12'4" (4.06m X 3.76m)
Drinker
Stable 8 13'4" X 12'6" (4.06m X 3.8m)
Drinker.
Stable 9 11'10" X 10'12" (3.6m X 3.35m)
Drinker.
Stable 10 11'10" X 10'12" (3.6m X 3.35m)
Drinker.
Log Store/Dog Kennel 11'7" X 8'6" (3.53m X 2.6m)
Sand School 131'3" X 65'7" (40m X 20m)
Good drainage and floodlighting, D Rail fencing.
Three Paddocks
Gardens
To front, side and rear in lawns, ,mature trees, shrubs and flowerbeds, raised timber deck area, paved patio area overlooking field and florest land.
Approached via private tarmac lane, shared with one other property, electric entrance gates leading to large gravel yard providing ample parking/turning space for family/guests or horse lorry.
Approached via private tarmac lane, shared with one other property, electric entrance gates leading to large gravel yard providing ample parking/turning space for family/guests or horse lorry.
Video
Broadband Speed Availability
Potential Speeds for 22 Lisbarnet Road
Max Download
1800
Mbps
Max Upload
1000
MbpsThe speeds indicated represent the maximum estimated fixed-line speeds as predicted by Ofcom. Please note that these are estimates, and actual service availability and speeds may differ.
Property Location

Mortgage Calculator
Contact Agent

Contact Simon Brien (Newtownards)
Request More Information
Requesting Info about...
Cherryvale Farm, 22 Lisbarnet Road, lisbane, comber, newtownards, BT23 6AW
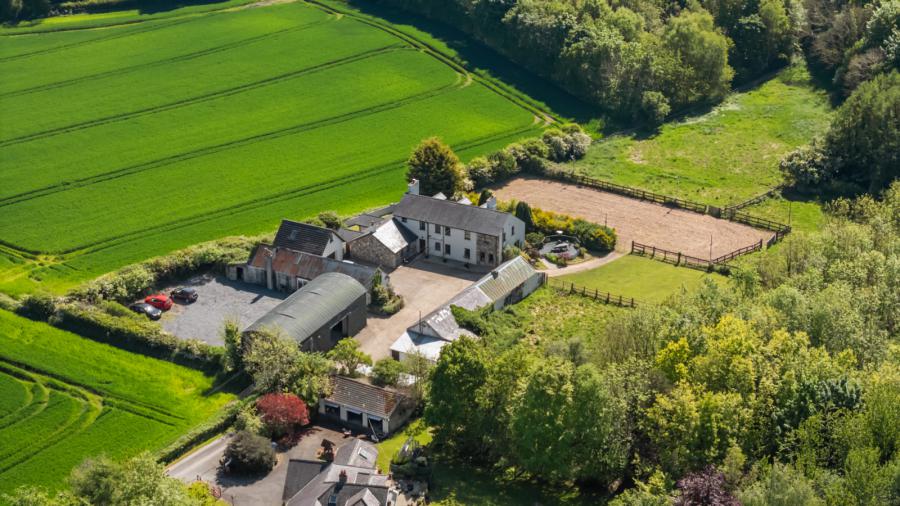
By registering your interest, you acknowledge our Privacy Policy

By registering your interest, you acknowledge our Privacy Policy

