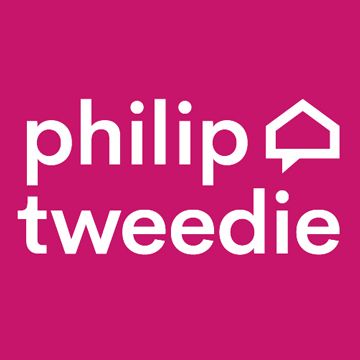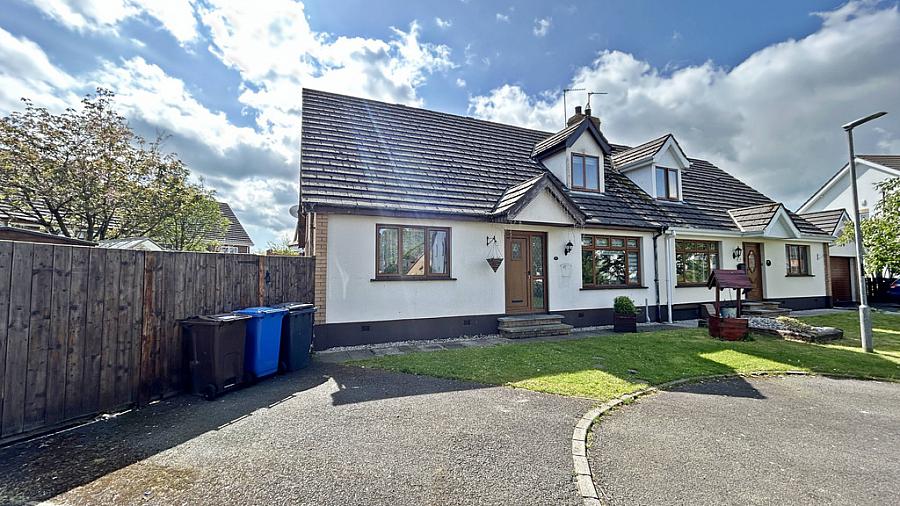Contact Agent

Contact Philip Tweedie & Company (Coleraine)
4 Bed Semi-Detached House
19 Somerset Court
coleraine, BT51 3LQ
price
£170,000
- Status For Sale
- Property Type Semi-Detached
- Bedrooms 4
- Receptions 2
- Bathrooms 2
- Heating Oil fired central heating system
-
Stamp Duty
Higher amount applies when purchasing as buy to let or as an additional property£900 / £9,400*
Key Features & Description
Four bedrooms (1 ensuite), living room, dining room, utility room, downstairs bathroom
Private rear and side gardens
Great location very close to cinema, supermarkets and retail stores.
Oil fired central heating system
Double glazing windows in uPVC frames.
Description
Spacious four bedroom, two reception property located within a quiet cul-de-sac in the Somerset area of Coleraine.
The location is excellent, being so close to the Riverside Retail Park, Jet Centre and local schools.
HALLWAY
uPVC door, understairs storage, hotpress
LIVING ROOM
16'5" x 12'2"
Laminate wood floor, open fire with tiled hearth and wood surround, television point
BATHROOM
Tiled floor, shower cubicle, panel bath, low flush WC, pedestal wash hand basin,
DINING ROOM
11'10" x 10'10"
Laminate wood floor, patio doors to rear garden
KITCHEN/DINING AREA
12'10" x 11'6"
Tiled floor, high and low level storage units, television point
UTILITY ROOM
High and low level storage units, plumbing for wash machine.
BEDROOM 4
11'10" x 9'10"
Carpeted double room located on the ground floor and to the front of the house
FIRST FLOOR
Carpeted hall, storage cupboard, access to attic
BEDROOM 1
21'8" x 11'6"
Large room, dual aspect, eaves storage
ENSUITE - Shower cubicle with electric shower, low flush WC, pedestal wash hand basin
BEDROOM 2
11'6" x 10'2"
Double room to rear with laminated wood floor and eaves storage
BEDROOM 3
11'10" x 9'10"
Carpeted double room to the front, eaves storage
EXTERNAL FEATURES
Stoned side garden with planting
Fully enclosed rear garden in patio
Driveway to front
Spacious four bedroom, two reception property located within a quiet cul-de-sac in the Somerset area of Coleraine.
The location is excellent, being so close to the Riverside Retail Park, Jet Centre and local schools.
HALLWAY
uPVC door, understairs storage, hotpress
LIVING ROOM
16'5" x 12'2"
Laminate wood floor, open fire with tiled hearth and wood surround, television point
BATHROOM
Tiled floor, shower cubicle, panel bath, low flush WC, pedestal wash hand basin,
DINING ROOM
11'10" x 10'10"
Laminate wood floor, patio doors to rear garden
KITCHEN/DINING AREA
12'10" x 11'6"
Tiled floor, high and low level storage units, television point
UTILITY ROOM
High and low level storage units, plumbing for wash machine.
BEDROOM 4
11'10" x 9'10"
Carpeted double room located on the ground floor and to the front of the house
FIRST FLOOR
Carpeted hall, storage cupboard, access to attic
BEDROOM 1
21'8" x 11'6"
Large room, dual aspect, eaves storage
ENSUITE - Shower cubicle with electric shower, low flush WC, pedestal wash hand basin
BEDROOM 2
11'6" x 10'2"
Double room to rear with laminated wood floor and eaves storage
BEDROOM 3
11'10" x 9'10"
Carpeted double room to the front, eaves storage
EXTERNAL FEATURES
Stoned side garden with planting
Fully enclosed rear garden in patio
Driveway to front
Broadband Speed Availability
Potential Speeds for 19 Somerset Court
Max Download
10000
Mbps
Max Upload
10000
MbpsThe speeds indicated represent the maximum estimated fixed-line speeds as predicted by Ofcom. Please note that these are estimates, and actual service availability and speeds may differ.
Property Location

Mortgage Calculator
Contact Agent

Contact Philip Tweedie & Company (Coleraine)
Request More Information
Requesting Info about...
19 Somerset Court, coleraine, BT51 3LQ

By registering your interest, you acknowledge our Privacy Policy

By registering your interest, you acknowledge our Privacy Policy















