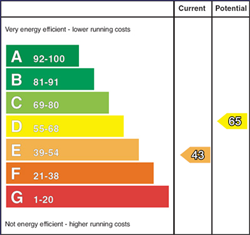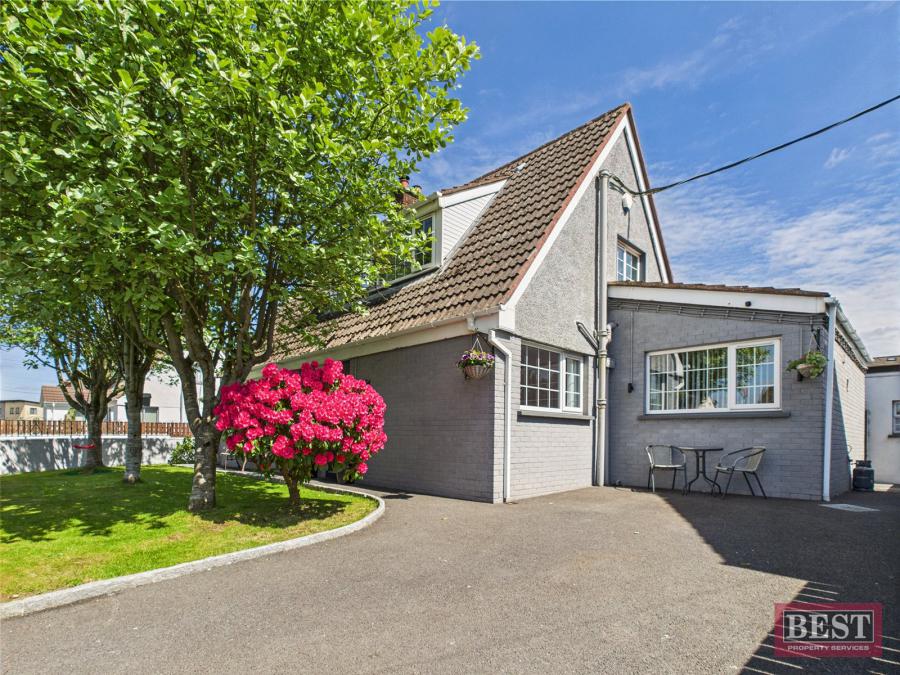Contact Agent

Contact Best Property Services (Newry)
3 Bed Detached House
52 Park View
cloughoge, newry, BT35 8LX
offers over
£195,000

Key Features & Description
Description
EXCELLENT THREE BEDROOM DETACHED CHALET BUNGALOW LOCATED WITHIN A HIGHLY SOUGHT AFTER DEVELOPMENT
Introducing new to the market this beautifully presented three bedroom detached family home located in the ever popular Park View, Cloughoge residential development which is located just off the Forkhill Road in Newry and a 2 minute drive from the A1/N1, perfect for anyone needing to commute.
The property consists of a welcoming entrance hall with under stair storage. The lounge is located to the front of the home and has a feature fire surround with a wood burning stove. To the right of the entrance hall you will find bedroom one. Following through to the rear of the property there is an open plan living/dining room which also has a wood burning stove linked to a back boiler. Adjacent to the dining area you will find the beautifully designed kitchen which has a range of upper and lower level solid units with breakfast bar and quartz worktops and a large larder cupboard and wine cooler. There is space for a freestanding cooker and fridge freezer. Adjacent to the living space you will find a utility area with plumbing for a washing machine and a separate fully tiled w.c. with a two piece suite.
On the first floor there are two double bedrooms and the family bathroom which consists of a three piece suite and separate fully tiled shower cubicle. There is also ample storage on the first floor.
.
Externally to the front and sides there is a tarmac driveway with timber fencing to boundaries. The front of the house has lawns with shrubs and to the rear you will find a beautiful patio/barbecue area with a garden room which has a wood burning stove and separate w.c. In addition there is a utility store which is plumbed for a washing machine and tumble drier.
This well maintained family home would make an ideal purchase for either a first time buyer or buyers wishing to downsize.
Viewing is highly recommended!
EXCELLENT THREE BEDROOM DETACHED CHALET BUNGALOW LOCATED WITHIN A HIGHLY SOUGHT AFTER DEVELOPMENT
Introducing new to the market this beautifully presented three bedroom detached family home located in the ever popular Park View, Cloughoge residential development which is located just off the Forkhill Road in Newry and a 2 minute drive from the A1/N1, perfect for anyone needing to commute.
The property consists of a welcoming entrance hall with under stair storage. The lounge is located to the front of the home and has a feature fire surround with a wood burning stove. To the right of the entrance hall you will find bedroom one. Following through to the rear of the property there is an open plan living/dining room which also has a wood burning stove linked to a back boiler. Adjacent to the dining area you will find the beautifully designed kitchen which has a range of upper and lower level solid units with breakfast bar and quartz worktops and a large larder cupboard and wine cooler. There is space for a freestanding cooker and fridge freezer. Adjacent to the living space you will find a utility area with plumbing for a washing machine and a separate fully tiled w.c. with a two piece suite.
On the first floor there are two double bedrooms and the family bathroom which consists of a three piece suite and separate fully tiled shower cubicle. There is also ample storage on the first floor.
.
Externally to the front and sides there is a tarmac driveway with timber fencing to boundaries. The front of the house has lawns with shrubs and to the rear you will find a beautiful patio/barbecue area with a garden room which has a wood burning stove and separate w.c. In addition there is a utility store which is plumbed for a washing machine and tumble drier.
This well maintained family home would make an ideal purchase for either a first time buyer or buyers wishing to downsize.
Viewing is highly recommended!
Broadband Speed Availability
Potential Speeds for 52 Park View
Max Download
1800
Mbps
Max Upload
1000
MbpsThe speeds indicated represent the maximum estimated fixed-line speeds as predicted by Ofcom. Please note that these are estimates, and actual service availability and speeds may differ.
Property Location

Mortgage Calculator
Contact Agent

Contact Best Property Services (Newry)
Request More Information
Requesting Info about...
52 Park View, cloughoge, newry, BT35 8LX

By registering your interest, you acknowledge our Privacy Policy

By registering your interest, you acknowledge our Privacy Policy























