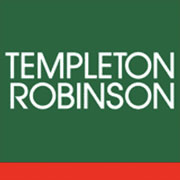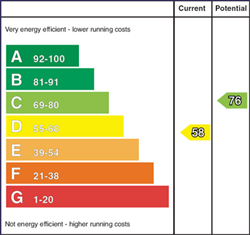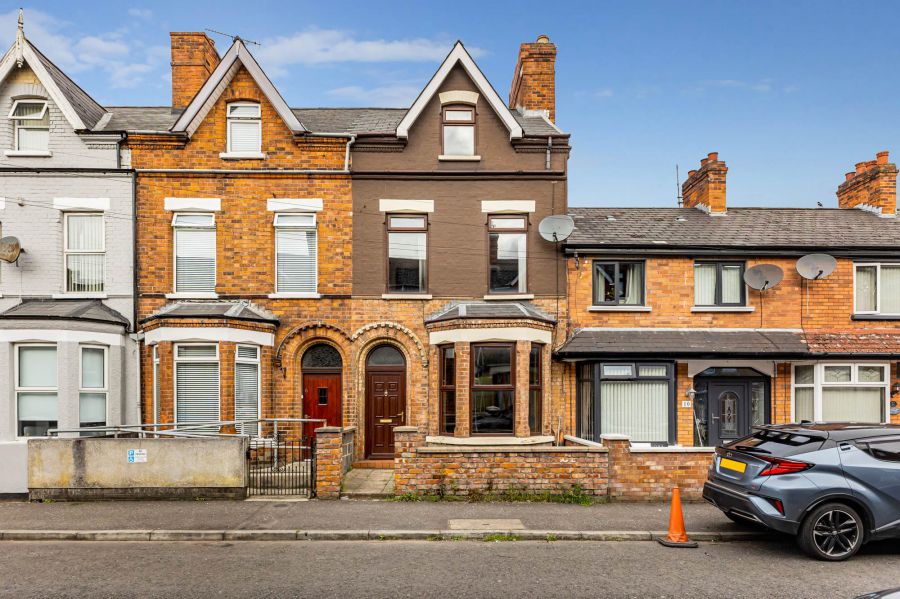Contact Agent

Contact Templeton Robinson (Lisburn Road)
4 Bed Terrace House
8 Cliftonville Street
cliftonville, belfast, BT14 6LP
offers over
£109,950

Key Features & Description
Spacious mid-terrace home in a popular residential area near Belfast City Centre
Galley-style kitchen with high and low-level units
Four well-proportioned bedrooms
First floor bathroom
Worcester boiler with gas fired central heating / Double glazed windows
Original fireplace, exposed brickwork & bay windows
Ideal for investors / Early viewing recommended
Description
Full of charm and potential, 8 Cliftonville Street is a spacious mid-terrace property located in a popular and convenient area of Belfast. With original period features including bay windows, exposed brickwork, and a decorative fireplace, the home offers great character throughout. While modernisation is required, the layout is generous, with a front living reception room, a fitted kitchen, four well-sized bedrooms, and a family bathroom. An excellent opportunity for investors looking to add value in a thriving location. Early viewing is highly recommended.
Full of charm and potential, 8 Cliftonville Street is a spacious mid-terrace property located in a popular and convenient area of Belfast. With original period features including bay windows, exposed brickwork, and a decorative fireplace, the home offers great character throughout. While modernisation is required, the layout is generous, with a front living reception room, a fitted kitchen, four well-sized bedrooms, and a family bathroom. An excellent opportunity for investors looking to add value in a thriving location. Early viewing is highly recommended.
Rooms
Mahogany effect uPVC front door with glazed top light to . . .
RECEPTION PORCH:
Laminate wooden floor. Leading to . . .
RECEPTION HALL:
Cornice ceiling.
LIVING/DINING ROOM: 25' 4" X 9' 10" (7.7200m X 3.0000m)
(into bay). Dual aspect windows, laminate wooden floor, mahogany surround fireplace with cast iron inset, pine built-in shelving.
KITCHEN: 13' 7" X 7' 1" (4.1400m X 2.1600m)
Range of high and low level units, laminate work surfaces, stainless steel single drainer sink unit with mixer tap, integrated four ring ceramic hob, built-in high level oven, part tiled walls, laminate flooring. Access to . . .
SHOWER ROOM:
White suite comprising low flush wc, pedestal wash hand basin with chrome mixer tap, built-in shower cubicle with uPVC panelled splashback, pine tongue and groove ceiling, pine panelled walls.
SPACIOUS LANDING:
BATHROOM:
Coloured suite comprising low flush wc, panelled bath with chrome mixer tap, vanity unit, exposed feature brick wall, part tiled walls, pine tongue and groove ceiling.
BEDROOM (1): 14' 2" X 11' 9" (4.3200m X 3.5800m)
Laminate wooden floor, picture rail.
BEDROOM (2): 7' 10" X 7' 1" (2.3900m X 2.1600m)
Laminate wooden floor, built-in Worcester gas fired boiler, cast iron fireplace.
LANDING:
BEDROOM (3): 14' 10" X 12' 0" (4.5200m X 3.6600m)
Laminate wooden floor, pine tongue and groove ceiling.
BEDROOM (4): 10' 0" X 7' 10" (3.0500m X 2.3900m)
Pine tongue and groove ceiling, cast iron fireplace, Velux window.
Enclosed covered yard, paved patio area, water tap, light and power.
Broadband Speed Availability
Potential Speeds for 8 Cliftonville Street
Max Download
1800
Mbps
Max Upload
220
MbpsThe speeds indicated represent the maximum estimated fixed-line speeds as predicted by Ofcom. Please note that these are estimates, and actual service availability and speeds may differ.
Property Location

Mortgage Calculator
Directions
Coming out of the city centre, drive along Cliftonville road and Cliftonville Street is on the right-hand side.
Contact Agent

Contact Templeton Robinson (Lisburn Road)
Request More Information
Requesting Info about...
8 Cliftonville Street, cliftonville, belfast, BT14 6LP

By registering your interest, you acknowledge our Privacy Policy

By registering your interest, you acknowledge our Privacy Policy























